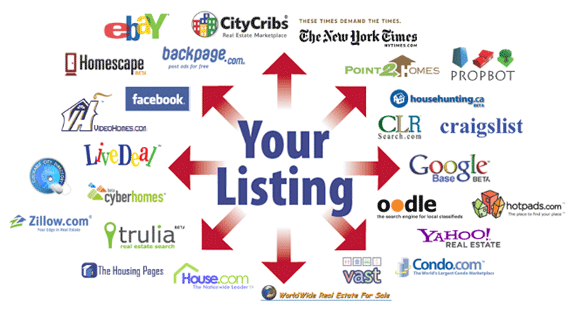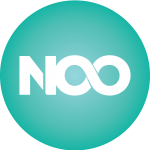$3,295,000












































































1 - 8 Schools in 29401
KG - 08 Schools in 29401
PK - 06 Schools in 29401
PK - 12 Schools in 29401
42 Anson is a chic, sophisticated residence with spectacular gardens in the heart of historic Ansonborough. Behind its discreet facade, this contemporary home is an absolute jewel with spacious elegant rooms, terrazzo floors and three fireplaces. Surrounded by an Italianate garden to the south and a Japanese garden to the east, the house was designed to feel like a private villa where East meets West with cosmopolitan flair. The two distinctive gardens, which have been featured in several books on Charleston style, are a very special feature of the property. An iron gate along the street invites you into the serene setting of the first, Italian, garden with semicircular boxwood hedges along an allee, towering cypress trees, brickwork pathways and blooming sasanquas. This garden is a lush blend of Charleston and Italianate styles. Behind an interior second gate is a stunning, gently-contoured Japanese-style garden with leafy maples, a flowing "stone river", and other Asian-inspired features. Designed in Kyoto, this unique garden contains a small arched bridge that connects a path around the muraled walled perimeter to create a verdant and exotic retreat. The modern-style home was designed to take full advantage of its double-garden setting. There are unusually large glass picture windows and doors in the living room, dining room and primary suite which frame the garden views like art and invite the outdoors in. This exceptional property flows very well for entertaining, with the terrazzo floors extending out onto the patio for a seamless transition between inside and out. The first floor of the home features a fabulous modern living room, with multiple seating areas, a wood-burning fireplace with oversized marble mantel, large picture windows and doors overlooking the gardens, and an elegant terrazzo staircase bathed in light from the skylight above. There is a large dining room, also with an oversized glass window providing lots of natural light and a garden view. This home feels like a sophisticated gallery, with terrific spaces to showcase an art collection. The kitchen is spacious and ready for a buyer to update to their tastes. A covered patio is a wonderful spot to enjoy al fresco dining or cocktails. There is also a full bathroom on the first floor, colorfully decorated with vintage Sherle Wagner wallpaper, fixtures and hardware. On the second floor, the grand primary suite features a fireplace and large picture windows overlooking the gardens on two sides of the house. There is a walk-in closet, linen closet, dressing room, and a private terrace overlooking the lovely garden on the south side. The primary bathroom has dual vanities and a large tub. Across the hall is a cozy bedroom/study with fireplace, and built-in bookshelves lining all four walls. Another guest bedroom suite is sunny and bright, with ensuite bathroom also featuring vintage Sherle Wagner fixtures and wallpaper. Additional access to the second floor outdoor terrace is at the end of the hallway. An ample laundry closet completes the second floor. There is one gated off-street parking space on the property, with room to expand parking if desired. A garden utility room is tucked away unobtrusively near the entrance to the Japanese garden. This contemporary style home and tranquil garden oasis are set in the middle of a beautiful and vibrant historic district, blending sympathetically with 19th-century neighbors. Ansonborough is one of Charleston's most sought-after neighborhoods for several reasons. It is historically high and dry, and provides walking-distance access to all the best of Charleston, including King Street shopping, the Gaillard Auditorium, restaurants and nearby grocery and other stores. This property is a rare jewel in historic downtown Charleston.
About Me
What makes me different and more worthy than any other agent? Great Question…
1.) I have been in the real estate industry since 1998
2.) At 29 years old I founded a wholesale mortgage firm here in Charleston and as such being the President/CEO I was responsible for overseeing 13 team members, two branches, ALL the marketing functions, business development, training of real estate agents in financing, training of my loan officers, and making sure over $85 Million in loans got closed. Of which most were purchases. So I have REAL business knowledge and real estate is business vs an agent without that savvy business skills.
3.) I graduated from University of S.C. where my major was media arts. What’s that mean? What you are reading right now is media. Everything you see and hear is media. Everything on a computer is digital media, websites, video, photographs, and audio. I studied video production, photography/lighting courses, audio recording, and more. Even post cards, billboards, news paper are ALL media, print media. (Although it’s an antiquated media). With that knowledge your home will have the most beautiful representation to the prospective buyers, instead of most of what you see out there (poorly lit, poorly framed, bad photos and video that put off buyers).
4.) 95% OF ALL REAL ESTATE TRANSACTIONS BEGIN WITH THE INTERNET… PERIOD, IT IS FACT. I am a digital internet marketing expert. I consult other businesses on how to harness the internet’s power through web design, SEO (search engine optimization), content marketing, image marketing, user experience design, online ad management and more.
When listing a home for sale there isn't an exact science to it, but what is required is knowing all the facts, and that's where I come in. What's a home valuation really anyway?
Estimating the value of real property is important to a variety reasons, but for most people, determining the asking or purchase price of a property is the most useful application of real estate valuation. This article will provide an introduction to the basic concepts and methods of real estate valuation, particularly as it pertains to real estate sales.
That's all well and good, however what most home owners in Charleston SC and the U.S. really want to know is what's my property worth now if I were to try to sell it? The most common method that 90% of listing agent use is:
The Sales Comparison Approach.
Value -
A main consideration in appraising is to determine a property’s value: the present worth of future benefitsarising from the ownership of real property. Unlike many consumer goods such as oil, lumber, food, etc. that are quickly used, the benefits of real property are generally realized over a long period of time. Therefore, an estimate of a property’s value must take into consideration economic and social factors, as well as governmental controls or regulations and environmental conditions that may influence the four elements of value:
- Demand – the desire or need for ownership supported by the financial means to satisfy the desire;
- Utility – the ability to satisfy future owners’ desires and needs;
- Scarcity – the finite supply of competing properties
- Transfer-ability – the ease with which ownership rights are transferred.
– What have the homes that are MOST comparable to yours (subject property) sold for recently per sq ft., and what is currently for sale (taking into account scarcity from above)?
– What are the prices being asked by your competing listings in and around your neighborhood.
Other Factors inside the two primary ones above include: (age of home, physical features, location, conditions of the sale, economic conditions)

See This Property
©2016 CTMLS
Data is deemed reliable but is not guaranteed accurate by the MLS.
This data is provided exclusively for consumers personal, non-commercial use and may not be used for any purpose other than to identify prospective properties they may be interested in purchasing.
Powered by Wizard Tech Consulting





