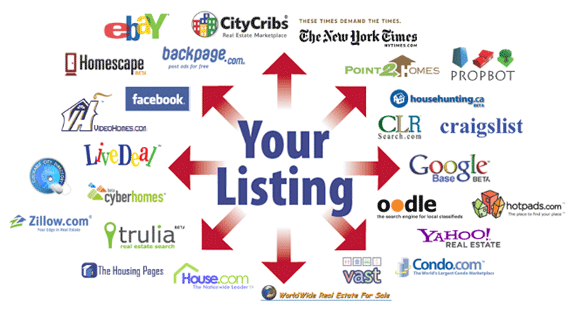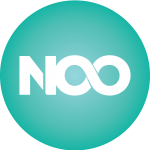$649,900





































































3-5 SPED Schools in 29483
6-8 SPED Schools in 29483
9-12 SPED Schools in 29483
K-8 Schools in 29483
K3-12 Schools in 29483
PK-2 SPED Schools in 29483
Back on Market at No Fault of Seller.Welcome to your inviting Remodeled, turn key, 6 bedroom and 5 full bathroom home in the heart of Summerville. Drive into your new custom made driveway on your private 1.2 acre lot dream home with no HOA, and park your boat or jet skis with no hassle. Enjoy Summer evenings on your newly partial wrap around porch swing with a tottie. Zoned for District 2 Schools, 3.4 miles to Publix and shopping/restaurants, 6 miles to Historic Summerville, 4 miles to Pinewood Preparatory school and 8 miles to Rollings Middle School of the Arts. Step into the front door of this freshly painted magnificent home, to find a large open floor living space with high vaulted cathedral style ceilings, new charming chandelier and lots of windows for natural light. Resurfaced stained hardwood flooring, 6 inch base boards, new light fixtures, new fans and new LVP flooring throughout the home. Make yourself cozy around the distinctively painted gas fireplace and place your pictures on your new shiplap centerpiece wall design in your living area. A chef's dream kitchen awaits you, with brand new fabulous quartz counter tops, brand new stainless Steel GE appliances, new custom cabinetry, a farmhouse sink and breakfast nook area with bay window views of the property. Off the Kitchen and living space is a separate formal dining room with an attached family living space in the back of the first level of the home. Possibilities are endless for short/long term rentals, large families or a mother in law suite, as the first level of the home includes 3 bedrooms/office, and 2 Fully enhanced and beautifully renovated bathrooms to include beautiful tile work, all new toilets, light fixtures and new vanities. Escape upstairs to your primary bedroom Oasis with a generously large walk in closet. A gorgeously updated Primary Bathroom with all new dual vanity sinks, exquisite tile work to your new walk in glass door shower and a large soaking tub that awaits you at the end of your long day. There are 2 additional spacious bedrooms upstairs with 2 additional fully updated gorgeous bathrooms, with all new vanities, toilets, brand new tile work galore and new light fixtures. There is a separate entry off of the Primary Bathroom onto your rebuilt back deck that overlooks the lush landscaping of the property and newly repainted patio below. You will also note all new gutters around the home and smell the ambience of confederate Jasmine on your newly built privacy fenced wall. With lots of space for a future separate garage and pool area, a staycation would always be considered right here at home. The entry to the upstairs primary bedroom hallway has a separate open space area perfect for the kids study area/game room or just a reading nook. Down the hall upstairs from the open space area, is a separate entry door into a very spacious laundry room that includes a sink and separate area for a folding region or storage space. In the laundry room is an all new electric sub panel. The HVAC and plumbing have been serviced and thoroughly inspected. Newly tapped city water access. There is a septic tank out back that was serviced, inspected and pumped out March 2024, providing peace of mind for years to come! Don't miss out on this stunning home today! Go and Show!
About Me
What makes me different and more worthy than any other agent? Great Question…
1.) I have been in the real estate industry since 1998
2.) At 29 years old I founded a wholesale mortgage firm here in Charleston and as such being the President/CEO I was responsible for overseeing 13 team members, two branches, ALL the marketing functions, business development, training of real estate agents in financing, training of my loan officers, and making sure over $85 Million in loans got closed. Of which most were purchases. So I have REAL business knowledge and real estate is business vs an agent without that savvy business skills.
3.) I graduated from University of S.C. where my major was media arts. What’s that mean? What you are reading right now is media. Everything you see and hear is media. Everything on a computer is digital media, websites, video, photographs, and audio. I studied video production, photography/lighting courses, audio recording, and more. Even post cards, billboards, news paper are ALL media, print media. (Although it’s an antiquated media). With that knowledge your home will have the most beautiful representation to the prospective buyers, instead of most of what you see out there (poorly lit, poorly framed, bad photos and video that put off buyers).
4.) 95% OF ALL REAL ESTATE TRANSACTIONS BEGIN WITH THE INTERNET… PERIOD, IT IS FACT. I am a digital internet marketing expert. I consult other businesses on how to harness the internet’s power through web design, SEO (search engine optimization), content marketing, image marketing, user experience design, online ad management and more.
When listing a home for sale there isn't an exact science to it, but what is required is knowing all the facts, and that's where I come in. What's a home valuation really anyway?
Estimating the value of real property is important to a variety reasons, but for most people, determining the asking or purchase price of a property is the most useful application of real estate valuation. This article will provide an introduction to the basic concepts and methods of real estate valuation, particularly as it pertains to real estate sales.
That's all well and good, however what most home owners in Charleston SC and the U.S. really want to know is what's my property worth now if I were to try to sell it? The most common method that 90% of listing agent use is:
The Sales Comparison Approach.
Value -
A main consideration in appraising is to determine a property’s value: the present worth of future benefitsarising from the ownership of real property. Unlike many consumer goods such as oil, lumber, food, etc. that are quickly used, the benefits of real property are generally realized over a long period of time. Therefore, an estimate of a property’s value must take into consideration economic and social factors, as well as governmental controls or regulations and environmental conditions that may influence the four elements of value:
- Demand – the desire or need for ownership supported by the financial means to satisfy the desire;
- Utility – the ability to satisfy future owners’ desires and needs;
- Scarcity – the finite supply of competing properties
- Transfer-ability – the ease with which ownership rights are transferred.
– What have the homes that are MOST comparable to yours (subject property) sold for recently per sq ft., and what is currently for sale (taking into account scarcity from above)?
– What are the prices being asked by your competing listings in and around your neighborhood.
Other Factors inside the two primary ones above include: (age of home, physical features, location, conditions of the sale, economic conditions)

- Caire Yelleau
- Calomet Valley
- Cane Bay Plantation
- Cantering Hills
- Carie Yelleau
- Carnes Crossroads
- Carriage Lane
- Carrington Chase
- Cedar Springs
- Central Avenue Townhomes
- Central Commons
- Challedon
- Chandler Crossing
- Chaparral
- Charleston Chase
- Clemson Terrace
- Cloverleaf Estates
- College Park
- Colonial Pines
- Corey Gardens
- Corey Woods
- Cotton Hill
- Country Club Estates
- Countryside Townhomes
- Coventry Place
- Crescent Cove Villas
- Crestwood
- Crichton Parish
- Cross Creek Estates
- Salisbury Acres
- Sangaree
- Sangaree Gardens
- Scotch Range
- Scotts Mill
- Shady Oaks
- Sheep Island
- Shell Pointe at Cobblestone Village
- Sheppards Park
- Simmons Terrace
- Six Oaks
- South Pointe
- South Pointe Estates
- Southern Magnolia
- Southern Magnolias
- Sprucewood
- St Phillips Place
- Summer Glen
- Summer Park
- Summer Ridge
- Summer Trace
- Summer Wood
- Summers Corner
- Summerset Acres
- Summervale Acres
- Summerville Country Estates
- Summerville Estates
- Summerville Heights
- Summerville On The Ashley
- Summerville Place
- Sunburst Lakes
- Sunnyfield
- Sweetbriar
- Sweetgrass Station
See This Property
©2016 CTMLS
Data is deemed reliable but is not guaranteed accurate by the MLS.
This data is provided exclusively for consumers personal, non-commercial use and may not be used for any purpose other than to identify prospective properties they may be interested in purchasing.
Powered by Wizard Tech Consulting





