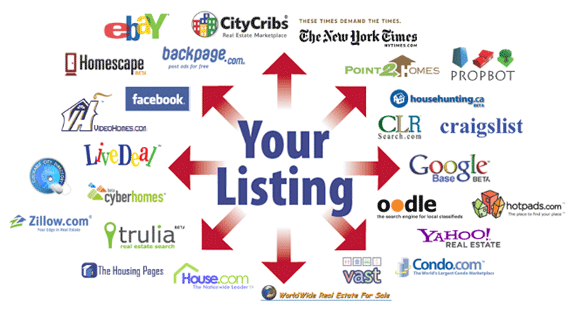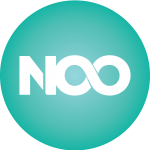$2,825,000























































































































3rd - 12th Schools in 29464
6-8 SPED Schools in 29464
9-12 SPED Schools in 29464
K-12 Schools in 29464
K-9 Schools in 29464
PK-5 SPED Schools in 29464
PK-8 SPED Schools in 29464
Welcome to 341 Bridgetown Pass, this absolutely stunning home has 4 BRs/4.5 Baths and 1700 sq ft of covered outdoor living space. The attention to detail and high end finishes led this house to receive a Prism homebuilder award when it was built. The curb appeal begins with the approach to the house, the stucco arches, limestone paver walkway, open rafter tails and the double French mahogany doors set the tone for what is inside. The foyer space is 15x15 with 35 ft stairwell ceiling covered in beautiful shiplap. The floors are quartered white oak laid in a Chevron pattern. From the entryway you go into the open living area featuring a 48 inch gas fireplace, and double doors to the covered screened porch and patio. The kitchen has so manyso many amazing upgrades beginning with the 14 ft island that features a walnut table for 4 at the end and recessed display areas that are lit for for a dramatic effect. The cabinets are modern, white acrylic with Silestone counters, a rhombus patterned tile backsplash. There is a full pantry hidden behind the acrylic panel cabinet doors. The appliances are Jenn Air and features a 46 inch gas range with double ovens and griddle. The showstopper of the kitchen is the 48 inch Kohler "Stages" sink with flush mount cutting board and dual Brizio faucets. The scullery is located off the kitchen and features a built in espresso machine, steam oven, wine/beverage cooler, farmhouse sink and quartz countertops as well as European styled "lift up" glass front cabinets. There is also a drop zone in this area that leads to the two car garage. There are two great spots for a dining table, in front of the island where it is currently located or in the windowed nook just off the kitchen. The nook is currently used as a sitting area overlooking the backyard. The screened porch has a lovely swing bed and the backyard is beautifully landscaped. Rounding out this floor is the office with powder room across the hall. The office has a built in desk and cabinetry with a private entrance, polished marble desk top and the component rack for the audio visual and lighting systems. Located upstairs are all 4 BRs all with ensuite bathrooms and vaulted ceilings as well as a great laundry room with an under counter beverage center, an Insta Hot water dispenser and coffee system. Coffee first thing when you wake up! The primary suite is gorgeous and features beautiful lighting, doors to a covered upstairs porch from the bedroom and bathroom, a stained nickel gap ceiling treatment and beautifully outfitted custom closet. The primary bath has double vanities, Watermark plumbing fixtures, free standing tub, zero entry shower with aromatherapy, hand held and rain shower heads, teak wood ceiling details, a linen closet and double doors to the covered back porch. The three remaining bedrooms have vaulted ceilings, custom closets and beautifully appointed bathrooms. One of the bedrooms is located off the upstairs living area and this creates a great hangout space or play room. This space opens up onto another covered porch overlooking the pond across the street. This home is so special and it must be seen to be appreciated. Located near 526 and the Belle Hall Shopping Center convenience is right at hand. This home is located near the entrance of the Hibben walking path along the marsh, the path is over a mile long and great for walking pets!
About Me
What makes me different and more worthy than any other agent? Great Question…
1.) I have been in the real estate industry since 1998
2.) At 29 years old I founded a wholesale mortgage firm here in Charleston and as such being the President/CEO I was responsible for overseeing 13 team members, two branches, ALL the marketing functions, business development, training of real estate agents in financing, training of my loan officers, and making sure over $85 Million in loans got closed. Of which most were purchases. So I have REAL business knowledge and real estate is business vs an agent without that savvy business skills.
3.) I graduated from University of S.C. where my major was media arts. What’s that mean? What you are reading right now is media. Everything you see and hear is media. Everything on a computer is digital media, websites, video, photographs, and audio. I studied video production, photography/lighting courses, audio recording, and more. Even post cards, billboards, news paper are ALL media, print media. (Although it’s an antiquated media). With that knowledge your home will have the most beautiful representation to the prospective buyers, instead of most of what you see out there (poorly lit, poorly framed, bad photos and video that put off buyers).
4.) 95% OF ALL REAL ESTATE TRANSACTIONS BEGIN WITH THE INTERNET… PERIOD, IT IS FACT. I am a digital internet marketing expert. I consult other businesses on how to harness the internet’s power through web design, SEO (search engine optimization), content marketing, image marketing, user experience design, online ad management and more.
When listing a home for sale there isn't an exact science to it, but what is required is knowing all the facts, and that's where I come in. What's a home valuation really anyway?
Estimating the value of real property is important to a variety reasons, but for most people, determining the asking or purchase price of a property is the most useful application of real estate valuation. This article will provide an introduction to the basic concepts and methods of real estate valuation, particularly as it pertains to real estate sales.
That's all well and good, however what most home owners in Charleston SC and the U.S. really want to know is what's my property worth now if I were to try to sell it? The most common method that 90% of listing agent use is:
The Sales Comparison Approach.
Value -
A main consideration in appraising is to determine a property’s value: the present worth of future benefitsarising from the ownership of real property. Unlike many consumer goods such as oil, lumber, food, etc. that are quickly used, the benefits of real property are generally realized over a long period of time. Therefore, an estimate of a property’s value must take into consideration economic and social factors, as well as governmental controls or regulations and environmental conditions that may influence the four elements of value:
- Demand – the desire or need for ownership supported by the financial means to satisfy the desire;
- Utility – the ability to satisfy future owners’ desires and needs;
- Scarcity – the finite supply of competing properties
- Transfer-ability – the ease with which ownership rights are transferred.
– What have the homes that are MOST comparable to yours (subject property) sold for recently per sq ft., and what is currently for sale (taking into account scarcity from above)?
– What are the prices being asked by your competing listings in and around your neighborhood.
Other Factors inside the two primary ones above include: (age of home, physical features, location, conditions of the sale, economic conditions)

- Cambridge Lakes
- Candlewood
- Carol Oaks
- Carolina Park
- Carolina Walk
- Carriage Hill Landing
- Cassina Heights
- Cassina Plantation
- Center Lake
- Chadbury Village
- Charleston National
- Chelsea Park
- Christ Church Parish
- Commonwealth
- Cooper Estates
- Copahee Landing
- Copahee View
- Cottages at Copahee
- Cottages on Periwinkle
- Cove Inlet Villas
- Creekside Park
- Crown Pointe
- Saltgrass Pointe
- Sandpiper Pointe
- Sawyers Landing
- Scanlonville
- Scotts Creek
- Sea Island Hamlet
- Seaside Farms
- Shell Landing
- Shell Point
- Shelmore Village
- Shemwood
- Shemwood II
- Simmons Pointe
- Six Fifty Six Coleman
- Snee Farm
- Snee Farm Lakes
- Somerset Oaks
- Somerset Point
- Southampton Pointe
- Stratton by the Sound
- Sullivans Pointe
- Sweetgrass
- Sweetgrass Village
- The Enclave at Gregorie Ferry
- The Groves
- The Legends at Mt Pleasant
- The Meadows
- The Meridian
- The Oaks Marsh View
- The Overlook at Copahee Sound
- The Pointe
- The Reserve at Wando East
- The Village
- The Village at Carol Oaks
- Tidal Walk
- Tides Condominiums
- Tides IV Condominiums
- Tolers Cove
- Tupelo
- Tupelo Plantation
See This Property
©2016 CTMLS
Data is deemed reliable but is not guaranteed accurate by the MLS.
This data is provided exclusively for consumers personal, non-commercial use and may not be used for any purpose other than to identify prospective properties they may be interested in purchasing.
Powered by Wizard Tech Consulting





