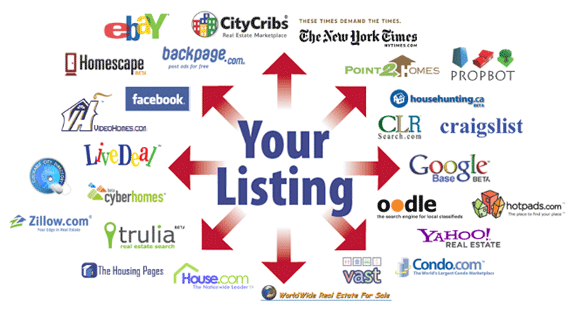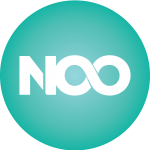$450,000



































3-5 SPED Schools in 29466
6-8 SPED Schools in 29466
9-12 SPED Schools in 29466
PK-2 SPED Schools in 29466
PK-5 SPED Schools in 29466
An Amazing townhome with Low Regime Fees featuring Three Bedrooms AND Three Full Bathrooms! It is in much sought-after Carol Oaks in Mount Pleasant. It is known for two things; its fabulous location, sidewalks on both sides of its private, wide lane, with no through road within the community, allowing for less traffic, but most important the custom, architectural design. The home is built with a large, covered, screened porch off of the master bedroom on the second level with a palm tree in front for added privacy PLUS a covered patio at the back of the floor plan. French Doors open to the covered screened porch featuring a ceiling fan for your added enjoyment. The buyers can delight in the outside living on each level of the home.Ceramic Tile flooring adorns every bathroom in this residence. The Master Suite features a jetted tub/shower and granite countertops. It feels like a detached home but with living a townhome lifestyle! The home backs up to a tree lined area with a gated, fence allowing for your enjoyment and privacy! When you step inside this home you immediately notice the stunning, honey beige finish of the wide plank wood flooring throughout the bottom level. The high, nine-foot, smooth ceilings and walls on the first level are enriched with a custom, neutral paint color that can match everyone's style and décor. The foyer with a partially open, wooden staircase which features a two-story high ceiling, accentuating a beautiful designer chandelier that adds so much lighting on the gleaming wood stairs and a touch of elegance to this lovely home. The very open floor plan at the back of the home, allows entertaining friends with ease and comfort with a glass door leading out to the open, covered porch. You can open the doors letting fresh air in with the enclosed, screened in porch on the second level and the backyard screened door that is totally private with the gated fence! The interior has an EXTENSIVE molding package and designer interior doors. The living room area is open to the kitchen that embodies an extra-large granite countertop with a double sink, dishwasher, bar area that could hold four stools easily. The electric range is stainless steel with a smooth top design and a built-in microwave above. The kitchen counters are decorated with custom granite that compliments the off white, brown glazed custom cabinets and oil rubbed bronze round cabinet knobs so well! The special cabinets boast a classy, glazed, custom paint color and matching modern oil bronze simplistic knobs for all the handles throughout the kitchen. The designed cabinets are staggered in height which adds a visual interest and adds depth and dimension to the space. The kitchen is so light and bright with extra recessed lighting throughout. The lighted, walk-in pantry has wall to wall shelving with so much space for your groceries and shopping supplies! An additional Master Bedroom/Guest Suite on the First Level with Full bathroom including a Spa-Like Walk in Shower and features a pocket door attaching the powder room area for guests to utilize. The toilet area is separate from the main bathroom. This Master Bedroom offers plantation shutters on two windows, high-quality ornamental molding including extra wide crown, baseboard, chair rail and picture wall moldings. These gorgeous moldings continue into the foyer, hallway and up the stairway. This added carpentry enhances the beauty of this home and brings it to another level! Upstairs includes another Master Suite that is situated at the front of the home with the covered screen porch. The third bedroom sits at the back of the home looking out over the quaint backyard and outdoor living space. All three bedrooms include ceiling fans with modern lights, double windows or French Doors, letting the light inside PLUS each has their own full bathroom and lighted, walk in closet, for your added comfort. In the middle of the upstairs is a walkway that is very open overlooking the stairwell and includes a laundry area for your convenience! The home was designed for two parking spaces with a custom, decorative Sea Shell driveway. The monthly HOA fees are fairly minimal compared to others in the area, which is a plus to many homeowners. It is a much smaller, quaint subdivision with lots of curb appeal and some green space! Although it is tucked away, further from the main streets, you can conveniently walk or ride your bike to many restaurants, shopping, etc. The LOCATION of this home makes it feel further from the hustle and bustle of Mount Pleasant and the Town Centers but really it is only minutes away and is in the Charleston County School District for your added enjoyment and needs. This property is well maintained and shows like a model! It won't last! Move in ready!
About Me
What makes me different and more worthy than any other agent? Great Question…
1.) I have been in the real estate industry since 1998
2.) At 29 years old I founded a wholesale mortgage firm here in Charleston and as such being the President/CEO I was responsible for overseeing 13 team members, two branches, ALL the marketing functions, business development, training of real estate agents in financing, training of my loan officers, and making sure over $85 Million in loans got closed. Of which most were purchases. So I have REAL business knowledge and real estate is business vs an agent without that savvy business skills.
3.) I graduated from University of S.C. where my major was media arts. What’s that mean? What you are reading right now is media. Everything you see and hear is media. Everything on a computer is digital media, websites, video, photographs, and audio. I studied video production, photography/lighting courses, audio recording, and more. Even post cards, billboards, news paper are ALL media, print media. (Although it’s an antiquated media). With that knowledge your home will have the most beautiful representation to the prospective buyers, instead of most of what you see out there (poorly lit, poorly framed, bad photos and video that put off buyers).
4.) 95% OF ALL REAL ESTATE TRANSACTIONS BEGIN WITH THE INTERNET… PERIOD, IT IS FACT. I am a digital internet marketing expert. I consult other businesses on how to harness the internet’s power through web design, SEO (search engine optimization), content marketing, image marketing, user experience design, online ad management and more.
When listing a home for sale there isn't an exact science to it, but what is required is knowing all the facts, and that's where I come in. What's a home valuation really anyway?
Estimating the value of real property is important to a variety reasons, but for most people, determining the asking or purchase price of a property is the most useful application of real estate valuation. This article will provide an introduction to the basic concepts and methods of real estate valuation, particularly as it pertains to real estate sales.
That's all well and good, however what most home owners in Charleston SC and the U.S. really want to know is what's my property worth now if I were to try to sell it? The most common method that 90% of listing agent use is:
The Sales Comparison Approach.
Value -
A main consideration in appraising is to determine a property’s value: the present worth of future benefitsarising from the ownership of real property. Unlike many consumer goods such as oil, lumber, food, etc. that are quickly used, the benefits of real property are generally realized over a long period of time. Therefore, an estimate of a property’s value must take into consideration economic and social factors, as well as governmental controls or regulations and environmental conditions that may influence the four elements of value:
- Demand – the desire or need for ownership supported by the financial means to satisfy the desire;
- Utility – the ability to satisfy future owners’ desires and needs;
- Scarcity – the finite supply of competing properties
- Transfer-ability – the ease with which ownership rights are transferred.
– What have the homes that are MOST comparable to yours (subject property) sold for recently per sq ft., and what is currently for sale (taking into account scarcity from above)?
– What are the prices being asked by your competing listings in and around your neighborhood.
Other Factors inside the two primary ones above include: (age of home, physical features, location, conditions of the sale, economic conditions)

- Saltgrass Pointe
- Sandpiper Pointe
- Sawyers Landing
- Scanlonville
- Scotts Creek
- Sea Island Hamlet
- Seaside Farms
- Sewee Preserve
- Shell Landing
- Shell Point
- Shelmore Village
- Shemwood
- Shemwood II
- Simmons Pointe
- Six Fifty Six Coleman
- Snee Farm
- Snee Farm Lakes
- Somerset Oaks
- Somerset Point
- Southampton Pointe
- Stratton by the Sound
- Sullivans Pointe
- Sweetgrass
- Sweetgrass Village
See This Property
©2016 CTMLS
Data is deemed reliable but is not guaranteed accurate by the MLS.
This data is provided exclusively for consumers personal, non-commercial use and may not be used for any purpose other than to identify prospective properties they may be interested in purchasing.
Powered by Wizard Tech Consulting





