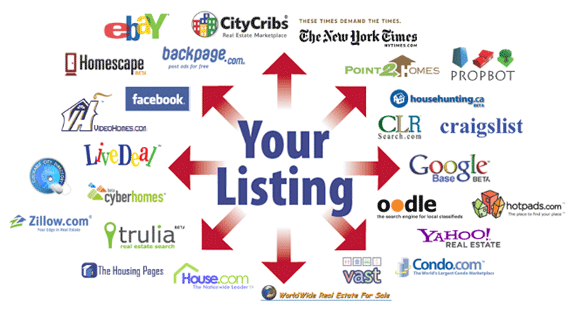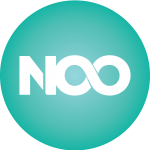$685,000











































06 - 08 Schools in 29412
09 - 12 Schools in 29412
PK - 05 Schools in 29412
PK - 12 Schools in 29412
PK - 8 Schools in 29412
PK - KG Schools in 29412
*Ask about the possibility of receiving 1% reduction in interest rate and free refi.* Welcome to luxury living on James Island! This charming single-story home is a true masterpiece, boasting upgrades galore, a stunning swimming pool, and unparalleled features that define the epitome of refined living. As you approach, the great curb appeal and meticulously maintained landscaping set the tone for all that awaits. Step inside, and you'll be captivated by the elegance that unfolds. The family room, adorned with a vaulted ceiling, seamlessly flows into the eat-in area, creating a warm and inviting ambiance. The kitchen is a culinary delight with granite countertops, an under-mount sink, and a glass backsplash. Upgraded appliances, including a Bertazzoni 5 burning with convection stove,dishwasher, and range hood (2020), make this kitchen a chef's dream. The formal dining room adds a touch of sophistication to your dining experience. In 2021, the laundry room underwent a transformation, emerging as a butler's pantry with new cabinets featuring soft-close hinges and drawers, leathered fantasy brown granite tops, a marble mini brick backsplash, and a wine refrigerator with dual zones. The porcelain tile floor, new window, and fire-rated steel door to the garage complete this beautiful and functional space. The luxurious owner's suite is a sanctuary of comfort with a vaulted ceiling, a separate sitting room, access to the screened porch, and an upgraded ensuite featuring new lighted vanity mirrors with a defog feature installed in 2023. Two additional bedrooms, adorned with laminate flooring added in 2022, and a full bathroom complete the interior of this home. The outdoor space is a true haven for relaxation and entertainment. A roomy screened porch offers a great place to enjoy the outdoors. The large swimming pool is enclosed within a lanai and features a new filter (2022), beckoning you to unwind in style. The pool deck is spacious, offering room for lounging and soaking up the sun. The fenced backyard is a private oasis with tropical landscaping, creating a serene retreat. This home also has a one car attached garage and a one car detached garage with a carport. The list of upgrades and improvements is extensive, including 41 paid-off solar panels, fresh paint throughout, LED lighting upgrades, and a central vacuum system with three inlets strategically placed for convenience. The home has provisions for a whole house generator to be hooked up to natural gas (no wiring at site). The home's transition to natural gas in 2021, with a new tankless Rinnai water heater, adds efficiency and modernity. The pool is heated by a 250k BTU natural gas heater. Additional features include a state-of-the-art security system with 8 cameras, POE, 4K HD, night vision, DVR with 30-day storage, motion detection, and instant alerts accessible via a user-friendly app for iPhone or Android. Yale electronic locks on the front door, side door/carport, and garage provide advanced security. Indulge in the pinnacle of luxury living, where every detail has been thoughtfully curated to provide an exceptional living experience. This residence is not just a home; it's a statement of sophistication and comfort. Don't miss the opportunity to make this dream property your reality!
About Me
What makes me different and more worthy than any other agent? Great Question…
1.) I have been in the real estate industry since 1998
2.) At 29 years old I founded a wholesale mortgage firm here in Charleston and as such being the President/CEO I was responsible for overseeing 13 team members, two branches, ALL the marketing functions, business development, training of real estate agents in financing, training of my loan officers, and making sure over $85 Million in loans got closed. Of which most were purchases. So I have REAL business knowledge and real estate is business vs an agent without that savvy business skills.
3.) I graduated from University of S.C. where my major was media arts. What’s that mean? What you are reading right now is media. Everything you see and hear is media. Everything on a computer is digital media, websites, video, photographs, and audio. I studied video production, photography/lighting courses, audio recording, and more. Even post cards, billboards, news paper are ALL media, print media. (Although it’s an antiquated media). With that knowledge your home will have the most beautiful representation to the prospective buyers, instead of most of what you see out there (poorly lit, poorly framed, bad photos and video that put off buyers).
4.) 95% OF ALL REAL ESTATE TRANSACTIONS BEGIN WITH THE INTERNET… PERIOD, IT IS FACT. I am a digital internet marketing expert. I consult other businesses on how to harness the internet’s power through web design, SEO (search engine optimization), content marketing, image marketing, user experience design, online ad management and more.
When listing a home for sale there isn't an exact science to it, but what is required is knowing all the facts, and that's where I come in. What's a home valuation really anyway?
Estimating the value of real property is important to a variety reasons, but for most people, determining the asking or purchase price of a property is the most useful application of real estate valuation. This article will provide an introduction to the basic concepts and methods of real estate valuation, particularly as it pertains to real estate sales.
That's all well and good, however what most home owners in Charleston SC and the U.S. really want to know is what's my property worth now if I were to try to sell it? The most common method that 90% of listing agent use is:
The Sales Comparison Approach.
Value -
A main consideration in appraising is to determine a property’s value: the present worth of future benefitsarising from the ownership of real property. Unlike many consumer goods such as oil, lumber, food, etc. that are quickly used, the benefits of real property are generally realized over a long period of time. Therefore, an estimate of a property’s value must take into consideration economic and social factors, as well as governmental controls or regulations and environmental conditions that may influence the four elements of value:
- Demand – the desire or need for ownership supported by the financial means to satisfy the desire;
- Utility – the ability to satisfy future owners’ desires and needs;
- Scarcity – the finite supply of competing properties
- Transfer-ability – the ease with which ownership rights are transferred.
– What have the homes that are MOST comparable to yours (subject property) sold for recently per sq ft., and what is currently for sale (taking into account scarcity from above)?
– What are the prices being asked by your competing listings in and around your neighborhood.
Other Factors inside the two primary ones above include: (age of home, physical features, location, conditions of the sale, economic conditions)

©2016 CTMLS
Data is deemed reliable but is not guaranteed accurate by the MLS.
This data is provided exclusively for consumers personal, non-commercial use and may not be used for any purpose other than to identify prospective properties they may be interested in purchasing.
Powered by Wizard Tech Consulting





