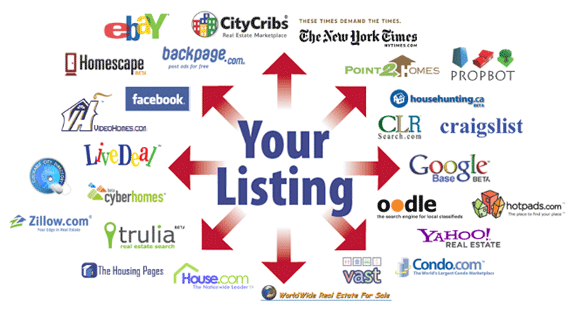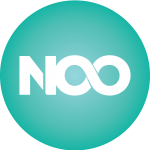$1,250,000


















































05 - 08 Schools in 29486
09 - 12 Schools in 29486
PK - 04 Schools in 29486
Looking for your dream home on 6 private acres, gated access, and NO HOA but still close to shopping and dining? Welcome to your new home, 132 Hollyridge Lane in sought after Summerville, South Carolina. This custom built home was constructed in 2017 and every bell and whistle was added. From the whole home Generac system to the gourmet indoor and outdoor kitchens. This 4 bedroom, 3.5 bath ranch style home has the perfect open floor concept that buyers want. When you drive up to the home you will notice the elegant circle drive and full front porch. This stately home's main living area features natural wood beams, 14ft tongue and groove ceilings and an abundance of natural light. The gourmet kitchen is equipped with high end GE Monogram appliances, Leathered Granite Countertops, Cabinetfaced refrigerator, dishwasher and a double porcelain farmers sink and garbage disposal. The entire home features low maintenance wood look porcelain tiles. (NO carpet). The home is divided into two wings. The Owner's suite and the second bedroom/office are separated from the third and fourth bedrooms by the kitchen and living area. The fourth bedroom can function as a home office or bedroom.This room has a built-in Murphy bed that serves as a desk by day and folds down to a queen size bed. The large laundry room is conveniently located between the closets and bath area for easy access. The mudroom directly off of the garage entrance has been plumbed and wired for an additional laundry area if needed. It also has a free standing laundry sink. The third and fourth bedroom have a spacious Jack and Jill bathroom. Through double glass doors you will enter the 400+ sqft outdoor living area. On the right you can relax by the wood burning fire place and watch the big game on the TV. On the left side of the outdoor area you'll whip up delicious meals on the gas GE Monogram cooktop. This gourmet outdoor kitchen has durable concrete countertops and a large dining area for all your outdoor furniture. To round out the perfect outdoor oasis is the saltwater pool with a three sided screened enclosure that will allow you to extend your outdoor enjoyment. A full outdoor bathroom is steps away from the pool so you'll never have to track water inside your gorgeous home. The home is situated in the middle of six wooded acres. The professionally landscaped front entrance includes a commercial rated automatic gate operator, security camera, wireless remote and keypad entry. The large cleared area in the front of the home has crushed concrete and is perfect for a boat or RV parking. This area has a separate power meter with 50 amp service security camera and has water from the main house. The yard has programmable and expandable outdoor lighting. Home is built with standing seam Galvalume roof, argon gas windows and Hardiplank board and batten siding. The 300sqft front porch extends the entire length of the home. The grand entrance foyer has double 8 foot doors and an elegant chandelier. The home is equipped with a Generac whole house generator with an automatic transfer switch. A central vacuum system makes clean up a breeze. The seven channel surround sound system in the great room with high end Kef speakers and a Yamaha receiver and expandable Russound whole house auto system will have you ready to entertain. All doors and windows are equipped with security sensors with dual keypads. There are also two outdoor security cameras and a remote access recording system. 132 Hollyridge Lane is situated in the middle of six acres of high ground. It is on a private road that is restricted to the current number of homesites. Lot sizes are a minimum of three acres. Don't let your dream home be sold to someone else. Schedule your private showing today.
About Me
What makes me different and more worthy than any other agent? Great Question…
1.) I have been in the real estate industry since 1998
2.) At 29 years old I founded a wholesale mortgage firm here in Charleston and as such being the President/CEO I was responsible for overseeing 13 team members, two branches, ALL the marketing functions, business development, training of real estate agents in financing, training of my loan officers, and making sure over $85 Million in loans got closed. Of which most were purchases. So I have REAL business knowledge and real estate is business vs an agent without that savvy business skills.
3.) I graduated from University of S.C. where my major was media arts. What’s that mean? What you are reading right now is media. Everything you see and hear is media. Everything on a computer is digital media, websites, video, photographs, and audio. I studied video production, photography/lighting courses, audio recording, and more. Even post cards, billboards, news paper are ALL media, print media. (Although it’s an antiquated media). With that knowledge your home will have the most beautiful representation to the prospective buyers, instead of most of what you see out there (poorly lit, poorly framed, bad photos and video that put off buyers).
4.) 95% OF ALL REAL ESTATE TRANSACTIONS BEGIN WITH THE INTERNET… PERIOD, IT IS FACT. I am a digital internet marketing expert. I consult other businesses on how to harness the internet’s power through web design, SEO (search engine optimization), content marketing, image marketing, user experience design, online ad management and more.
When listing a home for sale there isn't an exact science to it, but what is required is knowing all the facts, and that's where I come in. What's a home valuation really anyway?
Estimating the value of real property is important to a variety reasons, but for most people, determining the asking or purchase price of a property is the most useful application of real estate valuation. This article will provide an introduction to the basic concepts and methods of real estate valuation, particularly as it pertains to real estate sales.
That's all well and good, however what most home owners in Charleston SC and the U.S. really want to know is what's my property worth now if I were to try to sell it? The most common method that 90% of listing agent use is:
The Sales Comparison Approach.
Value -
A main consideration in appraising is to determine a property’s value: the present worth of future benefitsarising from the ownership of real property. Unlike many consumer goods such as oil, lumber, food, etc. that are quickly used, the benefits of real property are generally realized over a long period of time. Therefore, an estimate of a property’s value must take into consideration economic and social factors, as well as governmental controls or regulations and environmental conditions that may influence the four elements of value:
- Demand – the desire or need for ownership supported by the financial means to satisfy the desire;
- Utility – the ability to satisfy future owners’ desires and needs;
- Scarcity – the finite supply of competing properties
- Transfer-ability – the ease with which ownership rights are transferred.
– What have the homes that are MOST comparable to yours (subject property) sold for recently per sq ft., and what is currently for sale (taking into account scarcity from above)?
– What are the prices being asked by your competing listings in and around your neighborhood.
Other Factors inside the two primary ones above include: (age of home, physical features, location, conditions of the sale, economic conditions)

- Calomet Valley
- Cane Bay Plantation
- Cantering Hills
- Carnes Crossroads
- Carriage Hill
- Carriage Lane
- Cedar Springs
- Central Avenue Townhomes
- Central Commons
- Challedon
- Chaparral
- Charleston Chase
- Clemson Terrace
- Colonial Pines
- Corey Gardens
- Corey Woods
- Countryside Townhomes
- Coventry Place
- Crestwood
- Crichton Parish
- Cross Area (East)
- Cypress Point Plantation
- Salisbury Acres
- Sangaree
- Sangaree Gardens
- Sawmill Trace
- Scotch Range
- Scotts Mill
- Shady Oaks
- Shannon
- Sheep Island
- Shell Pointe at Cobblestone Village
- Shepard Place
- Simmons Grove
- Simmons Terrace
- Six Oaks
- South Pointe
- South Pointe Estates
- Southern Magnolias
- Sprucewood
- St Phillips Place
- Stone Gate
- Summer Glen
- Summer Ridge
- Summer Trace
- Summer Wood
- Summers Corner
- Summerset Acres
- Summerville
- Summerville Country Estates
- Summerville Crossing
- Summerville Estates
- Summerville Farms
- Summerville Heights
- Summerville On The Ashley
- Summerville Place
- Summit
- Sunburst Lakes
- Sweetbriar
- Sweetgrass Station
- Sylvan Acres
See This Property
©2016 CTMLS
Data is deemed reliable but is not guaranteed accurate by the MLS.
This data is provided exclusively for consumers personal, non-commercial use and may not be used for any purpose other than to identify prospective properties they may be interested in purchasing.
Powered by Wizard Tech Consulting





