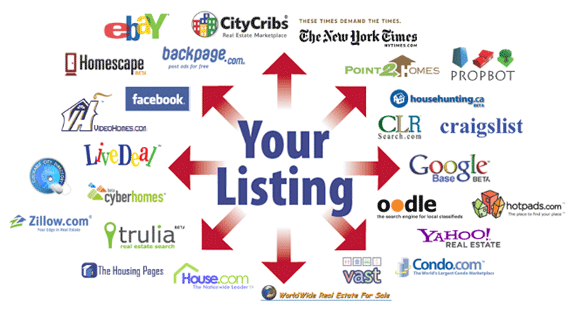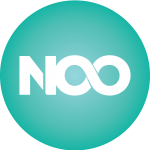$4,950,000
































































































1st - 12th Schools in 29407
3 mo - 12 years Schools in 29407
K-8 SPED Schools in 29407
PK-12 SPED Schools in 29407
PK-5 SPED Schools in 29407
PK-8 SPED Schools in 29407
Nestled in the exclusive neighborhood of The Crescent lies a meticulously crafted lakefront residence that epitomizes timeless elegance and architectural splendor with thoughtfully designed living spaces, hand curated finishes, manicured gardens and inviting outdoor living spaces including a private pool. The home has recently undergone an extensive renovation, with fresh paint, furnishings and lights throughout its two floors to make the spacious residence light-filled, inviting, and airy.Meticulously envisioned by renowned architect Miles Gandy Whitfield, in collaboration with esteemed builder David Hoffman, this home is a testament to meticulous craftsmanship and unwavering attention to detail. The property embodies a seamless fusion of English Gothic and Italian Gothic influences, both indoors and out, to create a truly one-of-kind residence. The 8,000+ square foot property is set back from the street, with a gated entrance anchored by a circular formal garden with a fountain and beautiful stone pathways. The home is incredibly private, with mature landscaping and large oak trees, creating a peaceful retreat. From the moment you step inside, the thoughtful layout and impeccable design draw you in, creating a harmonious flow between indoor and outdoor living spaces. The interior exudes warmth and character, adorned with hand-hewn heart pine beams and floors sourced from a historic 1700s warehouse, lending a sense of storied charm to the living spaces. Every detail, from the solid mahogany built-in cabinets to the bespoke furniture pieces meticulously selected by interior designer Caroline Leeven-Martin, reflects a commitment to unparalleled quality and artistry. Original fixtures, fabrics, and furnishings, including exquisite 1700s English antiques sourced from travels abroad, are seamlessly integrated into the design, further enhancing the space. The expansive floor plan offers a unique combination of formal entertaining spaces and more intimate gathering areas. The entry foyer leads to a formal living room, accented with elaborate moldings, a fireplace and large windows overlooking the gardens. The formal dining room is the perfect spot for hosting, while the Morning Room offers a cozy space for quiet moments, cloaked in mahogany with a wood-burning fireplace. Continuing beyond the Morning Room, you are met with the butler's pantry and an additional pantry that also has access to the elevator. These spaces offer immense storage and convenience just before entering the spacious kitchen. The kitchen features an oversized center island, tile backsplash and high end appliances, along with exposed beams, lending the space a sense of warmth. Just off the kitchen, the octagonal family room with vaulted ceilings beckons with its panoramic views of the lake, flooding the space with warmth, natural light and access to the outdoor space. The first floor is completed with a guest bedroom suite with a private outdoor patio and a gym, facing the backyard with outdoor access. Ascending the main staircase, you'll discover the primary bedroom suite, with a spacious sitting area defined by a fireplace and a balcony overlooking the picturesque backyard and lake. The primary bath boasts beautiful mirrors, dual vanities, a soaking tub, separate shower, and walk-in closets, offering unparalleled elegance and convenience. There is also a private mahogany office and easy access to the gym. Thoughtful details, such as a door from the primary closest to the hallway, ensure swift and seamless transitions during the morning rush. There is also a media room, perfect for entertaining with a wet bar and high-end stereo equipment. Down the hall, secondary bedrooms each boast their own bathrooms, while laundry facilities add to the home's practicality. A staircase on this end of the house leads back down to the garage and kitchen area, providing easy access and convenience. Outside, the meticulously landscaped gardens, also designed by Miles Gandy Whitfield, offer a tranquil retreat, with lush greenery and manicured pathways inviting moments of relaxation and contemplation. The exterior facade, adorned with intricate Gothic details, exudes a sense of grandeur and timeless beauty. The expansive terrace, porch, and Loggia beckon, offering multiple spaces for outdoor enjoyment and entertainment. The terrace, porch and loggia overlook the lush backyard and inground pool, providing the perfect oasis for relaxation. Overhanging live oak trees and views of the lake make the space even more enchanting. There is a pool cabana (complete with a washer and dryer and full bathroom) and a Loggia, equipped with an outdoor kitchen (with a dishwasher, grill and more), wood burning fireplace, chandelier, custom cabinets and more, offering an inviting space for outdoor gatherings. Finally, a manicured pathway, accented by robust plantings, leads to your private space on the serene lake. Other features of note include CRESTRON home automation system, three-stop elevator, top-of-the line appliances, custom cabinetry throughout, 7 HVAC systems, Belgian leaded glass windows, multiple tankless hot water heaters, hand-cut stone exterior finishes, whole house filtration system, whole house generator, and more. With its unparalleled blend of historic charm, modern amenities, and meticulous craftsmanship, this residence in The Crescent offers a rare opportunity to experience the epitome of refined Lowcountry living.
About Me
What makes me different and more worthy than any other agent? Great Question…
1.) I have been in the real estate industry since 1998
2.) At 29 years old I founded a wholesale mortgage firm here in Charleston and as such being the President/CEO I was responsible for overseeing 13 team members, two branches, ALL the marketing functions, business development, training of real estate agents in financing, training of my loan officers, and making sure over $85 Million in loans got closed. Of which most were purchases. So I have REAL business knowledge and real estate is business vs an agent without that savvy business skills.
3.) I graduated from University of S.C. where my major was media arts. What’s that mean? What you are reading right now is media. Everything you see and hear is media. Everything on a computer is digital media, websites, video, photographs, and audio. I studied video production, photography/lighting courses, audio recording, and more. Even post cards, billboards, news paper are ALL media, print media. (Although it’s an antiquated media). With that knowledge your home will have the most beautiful representation to the prospective buyers, instead of most of what you see out there (poorly lit, poorly framed, bad photos and video that put off buyers).
4.) 95% OF ALL REAL ESTATE TRANSACTIONS BEGIN WITH THE INTERNET… PERIOD, IT IS FACT. I am a digital internet marketing expert. I consult other businesses on how to harness the internet’s power through web design, SEO (search engine optimization), content marketing, image marketing, user experience design, online ad management and more.
When listing a home for sale there isn't an exact science to it, but what is required is knowing all the facts, and that's where I come in. What's a home valuation really anyway?
Estimating the value of real property is important to a variety reasons, but for most people, determining the asking or purchase price of a property is the most useful application of real estate valuation. This article will provide an introduction to the basic concepts and methods of real estate valuation, particularly as it pertains to real estate sales.
That's all well and good, however what most home owners in Charleston SC and the U.S. really want to know is what's my property worth now if I were to try to sell it? The most common method that 90% of listing agent use is:
The Sales Comparison Approach.
Value -
A main consideration in appraising is to determine a property’s value: the present worth of future benefitsarising from the ownership of real property. Unlike many consumer goods such as oil, lumber, food, etc. that are quickly used, the benefits of real property are generally realized over a long period of time. Therefore, an estimate of a property’s value must take into consideration economic and social factors, as well as governmental controls or regulations and environmental conditions that may influence the four elements of value:
- Demand – the desire or need for ownership supported by the financial means to satisfy the desire;
- Utility – the ability to satisfy future owners’ desires and needs;
- Scarcity – the finite supply of competing properties
- Transfer-ability – the ease with which ownership rights are transferred.
– What have the homes that are MOST comparable to yours (subject property) sold for recently per sq ft., and what is currently for sale (taking into account scarcity from above)?
– What are the prices being asked by your competing listings in and around your neighborhood.
Other Factors inside the two primary ones above include: (age of home, physical features, location, conditions of the sale, economic conditions)

©2016 CTMLS
Data is deemed reliable but is not guaranteed accurate by the MLS.
This data is provided exclusively for consumers personal, non-commercial use and may not be used for any purpose other than to identify prospective properties they may be interested in purchasing.
Powered by Wizard Tech Consulting





