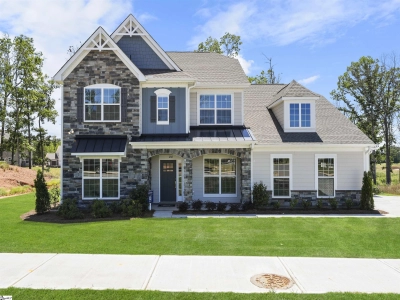12 Avens Hill Drive | #1547463
About this property
Address
Features and Amenities
- Cooling
- Multi-Units
- Heating
- Natural Gas
- Floors
- Carpet, Ceramic Tile, Wood
- Roof
- Architectural
- Laundry Features
- 1st Floor, Walk-in, Laundry Room
- Security Features
- Smoke Detector(s)
- Appliances
- Dishwasher, Disposal, Self Cleaning Oven, Convection Oven, Microwave, Gas Water Heater
- Community Features
- Clubhouse, Common Areas, Street Lights, Pool, Tennis Court(s), Neighborhood Lake/Pond
- Interior Features
- 2 Story Foyer, Bookcases, High Ceilings, Ceiling Fan(s), Ceiling - Cathedral/Vaulted, Ceiling - Smooth, Granite Counters, Open Floorplan, Walk-In Closet(s), Pantry
- Fireplace Features
- Gas Log
- Window Features
- Vinyl/Aluminum Trim, Insulated Windows
- Lot Features
- 1/2 - Acre, Sloped, Few Trees, Sprklr In Grnd-Partial Yd
- Style
- Traditional
- Other
- Electric, Multi-Units, None, Attic Stairs Disappearing
Description
Welcome to 12 Avens Hill Drive where this 4BR/3.5BA Craftsman home greets you with a floor plan that is tailored for any lifestyle. Upon arriving, you are met with a well landscaped yard that boasts this home adorned by stacked stone facade. Open the front door where your eyes are drawn upward to the second story foyer that allows for an abundance of natural light to flow through the main hub of the home. Gleaming hardwood floors, a formal dining room and office space compliments by French doors are just a few of the focal points of the first floor before making your way to the open concept living/kitchen space. There is an abundance of granite countertops and cabinets in the kitchen that also features tiled backsplash, pantry closet, wine rack and stainless steel appliance. A cozy breakfast area provides space for those quick meals before heading out to the screened porch and your fenced in back yard. This makes the perfect spot for gatherings with family and friends. Enjoy your own private retreat as the master suite offers a spaciousness, coupled with a luxurious bath featuring double sinks, free standing tub, tiled shower, walk-in closet and separate water closet. Up the stairs there are three additional bedrooms, one with double closets, 2 baths, one featuring double sinks and a flex space for endless possibilities. Enjoy all the comfort, style and functionality, plus a prime location this home provides and by make your appointment today! BA to verify square footage.
Schools
| Name | Address | Phone | Type | Grade |
|---|---|---|---|---|
| Blue Ridge High | 2151 Fews Chapel Road | 8643551800 | Public | 9-12 SPED |
| Greer High | 3000 East Gap Creek Road | 8643555700 | Public | 9-12 SPED |
| Name | Address | Phone | Type | Grade |
|---|---|---|---|---|
| Blue Ridge Middle | 2423 East Tyger Bridge Road | 8643551900 | Public | 6-8 SPED |
| Greer Middle | 3032 East Gap Creek Road | 8643555800 | Public | 6-8 SPED |
| Name | Address | Phone | Type | Grade |
|---|---|---|---|---|
| Chandler Creek Elementary | 301 Chandler Road | 8643552400 | Public | PK-5 SPED |
| Crestview Elementary | 509 American Legion Road | 8643552600 | Public | PK-5 SPED |
| Skyland Elementary | 4221 Highway 14 North | 8643557200 | Public | PK-5 SPED |
Price Change history
$750,000 $249/SqFt
$737,500 $244/SqFt
$719,999 $239/SqFt
Mortgage Calculator
Map
SEE THIS PROPERTY
Similar Listings
The information is provided exclusively for consumers’ personal, non-commercial use, that it may not be used for any purpose other than to identify prospective properties consumers may be interested in purchasing, and that the data is deemed reliable but is not guaranteed accurate by the MLS boards of the SC Realtors.
 Listing Provided by Keller Williams Greenville Central
Listing Provided by Keller Williams Greenville Central
















































