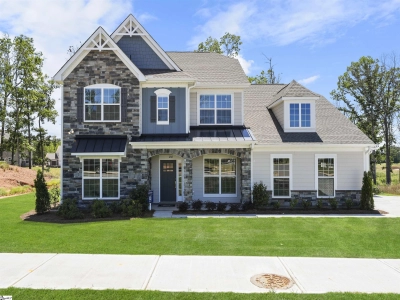8 Nigh Oak Trace | #1558775
About this property
Address
Features and Amenities
- Cooling
- Central Air
- Heating
- Forced Air, Natural Gas
- Floors
- Carpet, Wood, Vinyl, Luxury Vinyl Tile/Plank
- Roof
- Architectural
- Laundry Features
- 1st Floor, Walk-in, Laundry Room
- Security Features
- Smoke Detector(s)
- Appliances
- Dishwasher, Disposal, Free-Standing Electric Range, Electric Water Heater
- Community Features
- None
- Interior Features
- High Ceilings, Ceiling Fan(s), Ceiling - Smooth, Tray Ceiling(s), Countertops-Solid Surface, Open Floorplan, Split Floor Plan, Pantry
- Utilities
- Underground Utilities
- Fireplace Features
- Gas Log
- Window Features
- Vinyl/Aluminum Trim
- Lot Features
- 1/2 - Acre, Corner Lot, Sloped, Few Trees
- Style
- Traditional
- Other
- Electric, None
Description
Welcome to this spacious and beautifully designed custom-built home with over 3,500 square feet of elegant living space. Located in one of Greer’s most desirable neighborhoods, Jamestowne Estates. The main floor features a generous primary suite with an updated ensuite bathroom that provides a spa-like retreat. Two additional bedrooms and a centrally located full bathroom provide comfort and convenience for family or guests. The updated kitchen is a true chef’s delight, boasting Silestone countertops, a large island, custom cabinetry, and two pantries, including a walk-in for ample storage. Adjacent to the kitchen, the dining room has been transformed into a sitting room but can easily serve as a formal dining area or a flexible living space. The expansive great room is anchored by a cozy gas log fireplace, while the sunroom, complete with its own mini-split system, provides year-round comfort and relaxation. A walk-in laundry room with an attached half bathroom adds to the functionality of the main level. Upstairs, you’ll find a spacious recreation room, an updated full bathroom, and an additional bedroom. There’s also a versatile flex space that is currently being used as a bedroom but could easily function as an office, home gym, or creative studio. Storage will never be an issue thanks to a walk-in attic, strategically added closets throughout the home, and a convenient outbuilding for additional space. Recent updates include a composite deck that was installed less than a year ago, perfect for outdoor entertaining or relaxing evenings. The home’s location is unbeatable, providing quick access to Greer’s vibrant downtown, beautiful Lake Cunningham, and numerous parks and recreational areas. This exceptional property combines thoughtful design, modern updates, and a fantastic location. Don’t miss your chance to make this beautiful home your own – schedule your private showing today
Schools
| Name | Address | Phone | Type | Grade |
|---|---|---|---|---|
| Blue Ridge High | 2151 Fews Chapel Road | 8643551800 | Public | 9-12 SPED |
| Greer High | 3000 East Gap Creek Road | 8643555700 | Public | 9-12 SPED |
| Name | Address | Phone | Type | Grade |
|---|---|---|---|---|
| Blue Ridge Middle | 2423 East Tyger Bridge Road | 8643551900 | Public | 6-8 SPED |
| Greer Middle | 3032 East Gap Creek Road | 8643555800 | Public | 6-8 SPED |
| Name | Address | Phone | Type | Grade |
|---|---|---|---|---|
| Chandler Creek Elementary | 301 Chandler Road | 8643552400 | Public | PK-5 SPED |
| Crestview Elementary | 509 American Legion Road | 8643552600 | Public | PK-5 SPED |
| Skyland Elementary | 4221 Highway 14 North | 8643557200 | Public | PK-5 SPED |
Mortgage Calculator
Map
SEE THIS PROPERTY
Similar Listings
The information is provided exclusively for consumers’ personal, non-commercial use, that it may not be used for any purpose other than to identify prospective properties consumers may be interested in purchasing, and that the data is deemed reliable but is not guaranteed accurate by the MLS boards of the SC Realtors.
 Listing Provided by BHHS C Dan Joyner - Midtown
Listing Provided by BHHS C Dan Joyner - Midtown
















































