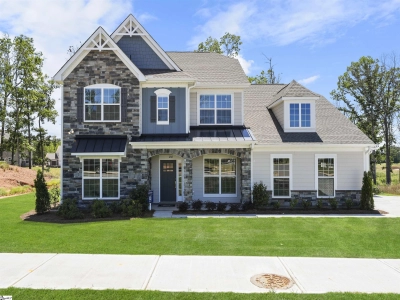256 Nicole Marie Court | #1560190
About this property
Address
Features and Amenities
- Exterior
- Under Ground Irrigation
- Cooling
- Central Air
- Heating
- Forced Air, Natural Gas
- Floors
- Carpet, Ceramic Tile, Wood
- Roof
- Architectural
- Laundry Features
- 1st Floor, 2nd Floor, Multiple Hookups, Stackable Accommodating, Laundry Room
- Appliances
- Dishwasher, Disposal, Dryer, Refrigerator, Washer, Free-Standing Electric Range, Microwave, Gas Water Heater
- Community Features
- Common Areas, Street Lights
- Interior Features
- 2 Story Foyer, High Ceilings, Ceiling Fan(s), Tray Ceiling(s), Granite Counters
- Fireplace Features
- Gas Log
- Lot Features
- 1 - 2 Acres, Sloped, Wooded, Sprklr In Grnd-Partial Yd
- Style
- Traditional
- Other
- Electric, Creek, Common Area Ins., Electricity, Street Lights, By-Laws
Description
Incredible Value! Beautiful traditional home on 1.2 partially wooded acres in Blue Ridge – 5BR, 4.5BA, three car garage, luxurious finishes and spa retreat! Welcome to your dream home nestled on a serene 1.2-acre wooded lot in sought-after Blue Ridge. Built in 2023, this beautifully crafted 5-bedroom, 4.5-bath residence offers 3,800 finished square feet of thoughtfully designed living space, blending elegance, comfort, and functionality. The main level features a spacious open-concept living area with complimentary finishes, a cozy fireplace, and direct access to a covered porch that overlooks your private slice of nature and fenced backyard. The gourmet kitchen is a showstopper, boasting exquisite finishes, immaculate granite countertops, high-end appliances, and a convenient butler’s pantry—perfect for entertaining. Just off the kitchen, you’ll find a dedicated office space, ideal for working from home or a spot for the kids' homework. The luxurious primary suite is conveniently located on the main level and includes a spa-inspired ensuite bath, as well as a large walk-in closet with a private laundry area. Upstairs, you’ll find a versatile loft, four additional bedrooms, and a second laundry area for added convenience. One of the four bedrooms upstairs is oversized and would make a great rec room if you don't need all five bedrooms. Downstairs, the 1,900 sq. ft. drywalled walkout basement is ready to be finished to your specifications and already includes a relaxing patio space. Step outside to enjoy your private hot tub or unwind in your very own infrared sauna room—your personal wellness retreat awaits. Additional highlights include a three-car garage, a fully fenced quarter-acre backyard, and direct access to a picturesque creek through the wooded rear portion of the property. This rare combination of luxury, space, and natural beauty makes this home a true Blue Ridge gem. All appliances including washers and dryers, hot tub, and sauna to convey with sale. Schedule your private tour today and experience it for yourself!
Schools
| Name | Address | Phone | Type | Grade |
|---|---|---|---|---|
| Blue Ridge High | 2151 Fews Chapel Road | 8643551800 | Public | 9-12 SPED |
| Greer High | 3000 East Gap Creek Road | 8643555700 | Public | 9-12 SPED |
| Name | Address | Phone | Type | Grade |
|---|---|---|---|---|
| Blue Ridge Middle | 2423 East Tyger Bridge Road | 8643551900 | Public | 6-8 SPED |
| Greer Middle | 3032 East Gap Creek Road | 8643555800 | Public | 6-8 SPED |
| Name | Address | Phone | Type | Grade |
|---|---|---|---|---|
| Chandler Creek Elementary | 301 Chandler Road | 8643552400 | Public | PK-5 SPED |
| Crestview Elementary | 509 American Legion Road | 8643552600 | Public | PK-5 SPED |
| Skyland Elementary | 4221 Highway 14 North | 8643557200 | Public | PK-5 SPED |
Price Change history
$749,000 $187/SqFt
$725,000 $181/SqFt
$699,900 $175/SqFt
Mortgage Calculator
Map
SEE THIS PROPERTY
Similar Listings
The information is provided exclusively for consumers’ personal, non-commercial use, that it may not be used for any purpose other than to identify prospective properties consumers may be interested in purchasing, and that the data is deemed reliable but is not guaranteed accurate by the MLS boards of the SC Realtors.
 Listing Provided by BHHS C Dan Joyner - Midtown
Listing Provided by BHHS C Dan Joyner - Midtown












































