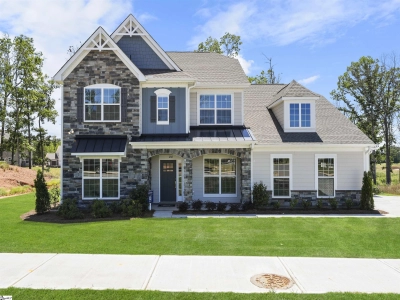3959 Pennington Road | #1557551
About this property
Address
Features and Amenities
- Cooling
- Central Air, Multi-Units
- Heating
- Electric, Forced Air
- Floors
- Carpet, Ceramic Tile, Wood
- Roof
- Architectural
- Laundry Features
- 1st Floor, Walk-in, Laundry Room
- Security Features
- Smoke Detector(s)
- Appliances
- Dishwasher, Disposal, Electric Oven, Tankless Water Heater
- Community Features
- None
- Interior Features
- High Ceilings, Ceiling Fan(s), Ceiling - Cathedral/Vaulted, Ceiling - Smooth, Tray Ceiling(s), Granite Counters, Open Floorplan, Walk-In Closet(s), Split Floor Plan, Pantry
- Utilities
- Cable Available
- Fireplace Features
- Gas Log
- Window Features
- Tilt Out Windows, Vinyl/Aluminum Trim, Insulated Windows
- Lot Features
- 1 - 2 Acres, Sloped, Few Trees
- Style
- Craftsman
- Other
- Electric, Creek, Multi-Units, None
Description
Stunning 2025 Custom Home on 1.83 Acre Estate! Experience luxury living in this newly built (2025) custom home, perfectly situated on a generous 1.83-acre lot. The property boasts striking curb appeal with durable CONCRETE PLANK SIDING and a welcoming covered front porch. Step through elegant DOUBLE FRONT DOORS into a spacious foyer, where 9+ foot ceilings create an airy and open ambiance throughout the desirable SPLIT BEDROOM FLOOR PLAN. The heart of the home is a chef's dream: a GRANITE ISLAND KITCHEN featuring a FARMHOUSE SINK, BREAKFAST BAR, and a WALK-IN PANTRY WITH CUSTOM BUILT-INS for optimal organization. The kitchen seamlessly flows into the living and dining areas, designed for effortless entertaining and everyday living. Extend your living space outdoors through the SCREENED, COVERED TREX DECK, perfect for relaxation and enjoying the serene surroundings. Retreat to the primary suite, a true oasis with a VAULTED CEILING, DUAL VANITIES, a CUSTOM WALK-IN TILE SHOWER, a luxurious VESSEL TUB, and DUAL WALK-IN CLOSETS. Enjoy the convenience of DIRECT LAUNDRY ROOM ACCESS from the primary suite's closets. The opposite side of the home offers three additional well-appointed bedrooms and a full bath with BUILT-IN STORAGE. Above the garage, discover a versatile FLEX ROOM WITH FULL BATH, ideal for a guest suite, home office, or media room. This home is finished with HARDWOOD FLOORS in the main living areas and primary suite, plush carpet in secondary bedrooms, and a PROFESSIONALLY LANDSCAPED YARD. An EXTRA-LARGE DRIVEWAY provides ample parking. Don't miss the opportunity to own this exceptional property!
Schools
| Name | Address | Phone | Type | Grade |
|---|---|---|---|---|
| Blue Ridge High | 2151 Fews Chapel Road | 8643551800 | Public | 9-12 SPED |
| Greer High | 3000 East Gap Creek Road | 8643555700 | Public | 9-12 SPED |
| Name | Address | Phone | Type | Grade |
|---|---|---|---|---|
| Blue Ridge Middle | 2423 East Tyger Bridge Road | 8643551900 | Public | 6-8 SPED |
| Greer Middle | 3032 East Gap Creek Road | 8643555800 | Public | 6-8 SPED |
| Name | Address | Phone | Type | Grade |
|---|---|---|---|---|
| Chandler Creek Elementary | 301 Chandler Road | 8643552400 | Public | PK-5 SPED |
| Crestview Elementary | 509 American Legion Road | 8643552600 | Public | PK-5 SPED |
| Skyland Elementary | 4221 Highway 14 North | 8643557200 | Public | PK-5 SPED |
Mortgage Calculator
Map
SEE THIS PROPERTY
Similar Listings
The information is provided exclusively for consumers’ personal, non-commercial use, that it may not be used for any purpose other than to identify prospective properties consumers may be interested in purchasing, and that the data is deemed reliable but is not guaranteed accurate by the MLS boards of the SC Realtors.
 Listing Provided by Expert Real Estate Team
Listing Provided by Expert Real Estate Team


































