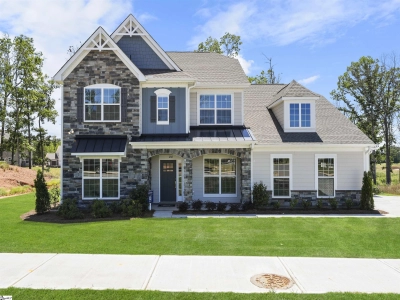10 Kingsway Court | #1544885
About this property
Address
Features and Amenities
- Heating
- Natural Gas
- Floors
- Carpet, Ceramic Tile, Wood
- Roof
- Architectural
- Laundry Features
- 2nd Floor, Walk-in, Laundry Room
- Appliances
- Dishwasher, Free-Standing Gas Range, Refrigerator, Electric Oven, Electric Water Heater
- Community Features
- Pool
- Interior Features
- 2 Story Foyer, High Ceilings, Ceiling Fan(s), Ceiling - Smooth, Granite Counters, Open Floorplan, Tub Garden, Walk-In Closet(s)
- Utilities
- Underground Utilities
- Fireplace Features
- Gas Log
- Window Features
- Tilt Out Windows, Insulated Windows
- Lot Features
- 1/2 - Acre, Few Trees, Sprklr In Grnd-Full Yard
- Style
- Traditional
- Other
- Electric, Pool, Street Lights, Attic Stairs Disappearing
Description
Your dream home in Griffith Farm is now available! This stunning custom-built residence offers an array of features designed for modern living and entertainment. From the moment you step inside, you’ll be captivated by the gorgeous interior finishes, including hardwood flooring and an open floor plan that flows seamlessly throughout. The home boasts 4 spacious bedrooms, 4 full bathrooms, and a generous 3-car garage. The backyard is a private retreat, featuring a multilevel deck and a screened-in porch perfect for enjoying the outdoors nearly year-round. Located in a highly desirable school district, this home is ideal for families or anyone looking for a combination of style and functionality. The thoughtful layout accommodates today's lifestyle needs. Upon entry, you’ll find a home office to the left, complete with built-in desk and cabinetry, perfect for remote work or study. To the right, the dining room is perfect for Large family dinner or small intimate meals. The heart of the home is the kitchen, equipped with granite countertops, stainless steel appliances, and a breakfast area that opens into the great room, which features a stunning stacked-stone fireplace. Off the kitchen, the screened-in porch provides a peaceful space to relax. The main level also includes a full bathroom and a mudroom with built-in shoe lockers and cabinetry for added convenience. Upstairs, all four bedrooms and three full bathrooms provide ample space for family and guests. The large master suite is a luxurious retreat, complete with a cozy sitting area. A flex room on this level offers additional space and plenty of storage. This home not only impresses with its design and functionality but also with its eco-friendly features, including an owned solar panel system that significantly reduces annual energy costs. Don't miss the opportunity to make this exceptional home yours!
Schools
| Name | Address | Phone | Type | Grade |
|---|---|---|---|---|
| Blue Ridge High | 2151 Fews Chapel Road | 8643551800 | Public | 9-12 SPED |
| Greer High | 3000 East Gap Creek Road | 8643555700 | Public | 9-12 SPED |
| Name | Address | Phone | Type | Grade |
|---|---|---|---|---|
| Blue Ridge Middle | 2423 East Tyger Bridge Road | 8643551900 | Public | 6-8 SPED |
| Greer Middle | 3032 East Gap Creek Road | 8643555800 | Public | 6-8 SPED |
| Name | Address | Phone | Type | Grade |
|---|---|---|---|---|
| Chandler Creek Elementary | 301 Chandler Road | 8643552400 | Public | PK-5 SPED |
| Crestview Elementary | 509 American Legion Road | 8643552600 | Public | PK-5 SPED |
| Skyland Elementary | 4221 Highway 14 North | 8643557200 | Public | PK-5 SPED |
Mortgage Calculator
Map
SEE THIS PROPERTY
Similar Listings
The information is provided exclusively for consumers’ personal, non-commercial use, that it may not be used for any purpose other than to identify prospective properties consumers may be interested in purchasing, and that the data is deemed reliable but is not guaranteed accurate by the MLS boards of the SC Realtors.
 Listing Provided by Coldwell Banker Caine/Williams
Listing Provided by Coldwell Banker Caine/Williams





























