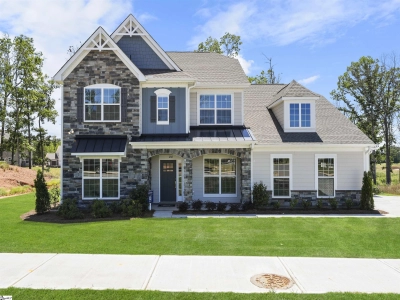Description
Welcome to 735 Brookdale Drive, a home beautifully-renovated by a local interior designer in the popular Woodbridge neighborhood in Greer, SC. With over 2,400 square feet of meticulously-updated living space, this charming residence offers an ideal blend of modern amenities and classic appeal. Boasting 3 spacious bedrooms, a versatile flex room, and 2 full baths, this home is designed to accommodate both comfortable living and entertaining. The main floor greets you with a welcoming foyer featuring vaulted ceilings, site-finished hardwood floors, and designer paint colors that flow throughout the home. The spacious living room offers vaulted ceilings, a gas-log fireplace with a stylish tile surround, and large windows that flood the room with natural light. The inviting dining room is adorned with custom wallpaper and oversized windows, while the renovated kitchen is a chef’s dream, with light-painted cabinetry, quartz countertops, a tile backsplash, and stainless-steel appliances, including a smooth cooktop stove, refrigerator, dishwasher, and built-in drawer microwave—all of which convey. The cozy breakfast area, with skylights and large windows, provides a bright, airy atmosphere perfect for enjoying your morning coffee. The primary suite, located on the main level, offers a tray ceiling, recessed lighting, a spacious walk-in closet, and a bath designed for relaxation, complete with double vanities and a luxurious tiled shower. Two generously-sized guest bedrooms with ample closet space share a centrally located hall bathroom featuring tile flooring, a vanity with quartz countertop, and a tub/shower combination with tile surround. For added convenience, the laundry room is also located on the main level and is adorned with designer wallpaper. The expansive second-floor flex room is ideal for a variety of uses, including the potential for a 4th bedroom with the addition of a closet. This room is equipped with new carpet, designer paint colors, and a dedicated HVAC unit. Additionally a large, floored attic offers plenty of storage space. Outdoor living at this home is equally impressive, with a welcoming front porch and back screened porch overlooking the flat, fenced backyard – perfect for relaxing or entertaining. The Roman end 18x44 saltwater pool, complete with a diving board and concrete lounge decking is ideal for outdoor enjoyment. The attached 2-car garage offers additional storage space and a utility sink for added convenience. Recent updates to the home include over $100,000 in renovations since purchase, such as new interior paint, refinished hardwood floors, an updated fireplace with a new tile surround, a full kitchen renovation, and complete renovations of the primary suite and guest bathrooms. The roof was replaced in 2020, and the hot water heater was replaced in 2023, plus numerous pool updates in 2025 including new pool liner, motor and ladder, providing peace of mind for years to come. Ideally located just minutes from Downtown Greer, as well as the amenities along Wade Hampton Avenue, this home is zoned for Chandler Creek Elementary, Greer Middle, and Greer High School. This stunning home is truly a rare find, offering a combination of charm, modern updates, and exceptional outdoor living in a desirable neighborhood.
 Listing Provided by Coldwell Banker Caine/Williams
Listing Provided by Coldwell Banker Caine/Williams












































