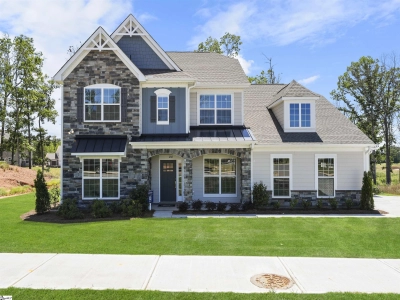3621 Pennington Road | #1551828
About this property
Address
Features and Amenities
- Cooling
- Central Air
- Heating
- Heat Pump
- Floors
- Carpet, Ceramic Tile, Luxury Vinyl Tile/Plank
- Roof
- Architectural
- Laundry Features
- Sink, 2nd Floor, Walk-in, Electric Dryer Hookup, Washer Hookup, Laundry Room
- Security Features
- Smoke Detector(s)
- Appliances
- Gas Cooktop, Dishwasher, Disposal, Gas Water Heater, Gas Oven
- Community Features
- None
- Interior Features
- High Ceilings, Ceiling Fan(s), Tray Ceiling(s), Open Floorplan, Tub Garden, Walk-In Closet(s), Countertops – Quartz, Pantry, Pot Filler Faucet
- Fireplace Features
- Screen
- Window Features
- Insulated Windows
- Lot Features
- 1/2 Acre or Less
- Style
- Contemporary, Craftsman
- Other
- None, Mountain(s)
Description
Top Rated Schools!! Homes in this area do not appear often on the market!! Welcome to your brand new dream home, boasting a generous 3,749 sqft of living space on a spacious half an acre lot. With no HOA and located near Lake Robinson, experience the freedom to park your boat near your home. This stunning home is designed to impress with CUSTOM details throughout. 4 Large bedrooms plus a theater room or large office! A bedroom on the main level with a jack and jill bathroom! Home offers mountain views! Many large windows for natural lighting, waterfall island, large open concept. The staircase is beautifully illuminated with accent lighting, creating a warm and inviting ambiance. In the kitchen, a striking waterfront island features tile extending up the wall, adding a touch of elegance and modern style. A classic farmhouse sink. The master suite boasts soaring vaulted ceilings, providing a spacious and airy retreat. Every detail in this home has been thoughtfully crafted for beauty, comfort, and sophistication. This house features four bedrooms and three full bathrooms, with two bathrooms offering the convenience of dual sinks. The main bedroom is a true retreat with its walk-in closet. A practical walk-in laundry room is also located on the second floor. The first floor is designed with an open concept, encompassing a modern kitchen with an island and a walk-in pantry. Enjoy the outdoors on the covered back porch. Don't miss the chance to make this beautiful house your home! ***This property comes with a 2-1 rate buydown, reducing the buyer’s interest rate by 2% for the first year of their loan and 1% the second year. Buyer is not obligated to use William Pender - however must use William Pender to receive the buydown. The William Pender Team can issue loan approvals in as little as 5 days and close in 15. Restrictions apply. William Pender NMLS155518.
Schools
| Name | Address | Phone | Type | Grade |
|---|---|---|---|---|
| Blue Ridge High | 2151 Fews Chapel Road | 8643551800 | Public | 9-12 SPED |
| Greer High | 3000 East Gap Creek Road | 8643555700 | Public | 9-12 SPED |
| Name | Address | Phone | Type | Grade |
|---|---|---|---|---|
| Blue Ridge Middle | 2423 East Tyger Bridge Road | 8643551900 | Public | 6-8 SPED |
| Greer Middle | 3032 East Gap Creek Road | 8643555800 | Public | 6-8 SPED |
| Name | Address | Phone | Type | Grade |
|---|---|---|---|---|
| Chandler Creek Elementary | 301 Chandler Road | 8643552400 | Public | PK-5 SPED |
| Crestview Elementary | 509 American Legion Road | 8643552600 | Public | PK-5 SPED |
| Skyland Elementary | 4221 Highway 14 North | 8643557200 | Public | PK-5 SPED |
Mortgage Calculator
Map
SEE THIS PROPERTY
Similar Listings
The information is provided exclusively for consumers’ personal, non-commercial use, that it may not be used for any purpose other than to identify prospective properties consumers may be interested in purchasing, and that the data is deemed reliable but is not guaranteed accurate by the MLS boards of the SC Realtors.
 Listing Provided by Affinity Group Realty
Listing Provided by Affinity Group Realty

































