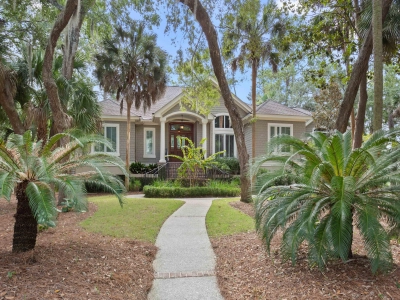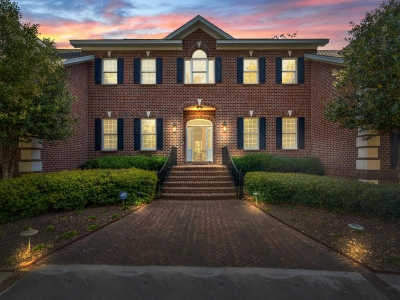Description
Experience the pinnacle of coastal luxury with this exquisite Kiawah Island home, a masterpiece of design and location. Nestled on a serene tree-lined cul-de-sac, this property offers close proximity to the beach and is perfectly positioned on a lagoon with breathtaking views of the 8th hole of the Turtle Point Golf Course. As you arrive, a grand 170-foot entrance welcomes you with an expansive, lighted driveway featuring a stunning scallop oyster shell tabby finish, accented by elegant brick inlays. Lush landscaping and majestic oak trees, beautifully illuminated, create a breathtaking first impression. Ascend the grand staircase, taking in stunning lagoon vistas, and arrive at the expansive wrap-around front porch, complete with a classic Southern haint blue ceiling;a nod to timeless Lowcountry tradition. Double mahogany doors with leaded glass welcome you into a two-story foyer, where rich oak wood flooring, soaring 10-foot ceilings, and an abundance of natural light introduce the elegance within.To the right, an impressive living room awaits, featuring custom built-ins, mahogany inserts, a remote-controlled gas fireplace, and a soaring cathedral ceiling. A wall of windows fills the space with natural light, while seamless access to the deck enhances indoor-outdoor living. Adjacent, the wet bar/butler's pantry impresses with granite countertops, sleek cabinetry, a wine fridge, and a sink, making entertaining effortless. The gourmet kitchen exudes luxury, boasting abundant soft-close cabinetry with custom lighting, high-end stainless steel appliances, including a Thermador convection oven, and a stunning custom island with a six-burner gas cooktop and seating, perfect for both cooking and gathering. A casual dining area opens to the expansive deck, a true outdoor retreat with space to relax or entertain while enjoying serene lagoon and golf course views.The formal dining room, adorned with crown molding, ample natural light, and a handmade oyster light fixture, provides an elegant setting for gatherings.The main-level primary suite is a private sanctuary, offering wide plank cherry wood flooring, a custom walk-in closet and an opulent en suite bath with a dual vanity, a makeup station, a frameless, tiled step-in shower, and a freestanding soaking tub. A versatile flex space/family room with custom handmade cabinets and access to the private screened porch as well as a convenient half bath complete the first floor.Upstairs, a stylish catwalk overlooks the living room, leading to four exceptional bedrooms, each featuring its own en suite bath with glass door showers and spacious walk-in closets with custom built-ins. Two bedrooms feature vaulted ceilings and access to the second floor balcony with sweeping lagoon and golf course vistas. Storage is abundant with a spacious walk-up, floored attic, offering ample room for organizing seasonal décor, keepsakes, and extra belongings. The functional oversized garage features space for four vehicles, custom-built breakaway panels, and two professionally installed commercial-grade dehumidifiers. For added convenience, enjoy the refreshing outdoor shower with hot and cold temperature control and towel hooks, perfect for rinsing off after a day at the beach.This home boasts premium upgrades, including a new roof (2024), a whole-house Generac generator (2019), a new Navien tankless hot water heater (2023), American Leafguard gutters, new fixtures throughout, and surround sound and intercoms in every room. The property is equipped with a 500-gallon propane tank to power the generator along with a 200-gallon propane tank dedicated to the fireplace and cooktop.As a Kiawah Island homeowner, you'll enjoy exclusive access to The Sandcastle, a private oceanfront clubhouse featuring a luxurious owners-only pool and fitness center. Additionally, you have the opportunity to join the prestigious Governor's Club. Beyond the gates of Kiawah, Freshfields Village awaits; an inviting hub of boutique shopping, dining, and vibrant community events.This remarkable property is more than a home; it's a lifestyle. Don't let this rare opportunity pass you by.
 Listing Provided by Matt O'Neill Real Estate
Listing Provided by Matt O'Neill Real Estate




















































































































































