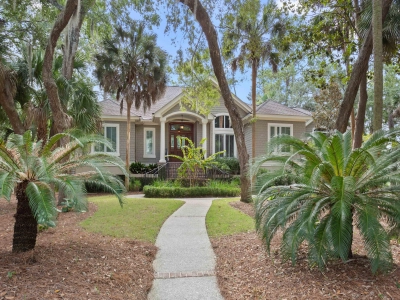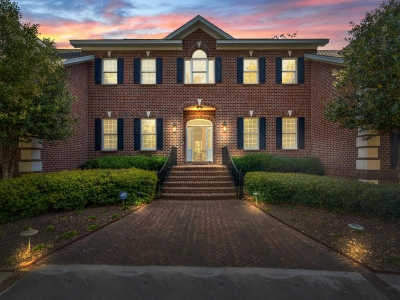1563 Headquarters Plantation Drive | #25002367
About this property
Address
Features and Amenities
- Exterior
- Balcony, Lighting, Stoop
- Cooling
- Central Air
- Heating
- Electric, Forced Air, See Remarks
- Floors
- Ceramic Tile, Marble, Wood
- Roof
- Architectural
- Laundry Features
- Washer Hookup, Laundry Room
- Pool Features
- Pool - Elevated, In Ground
- Community Features
- Gated
- Interior Features
- Ceiling - Smooth, High Ceilings, Garden Tub/Shower, Kitchen Island, Walk-In Closet(s), Wet Bar, Ceiling Fan(s), Bonus, Eat-in Kitchen, Family, Living/Dining Combo, Pantry, Other
- Utilities
- Dominion Energy
- Fireplace Features
- Family Room, Gas Connection, Gas Log, One
- Window Features
- Some Storm Wnd/Doors, Skylight(s), Window Treatments - Some
- Lot Features
- .5 - 1 Acre, Interior Lot
- Style
- Contemporary, Traditional
- Other
- Marshfront, River Front, Asphalt, Ceiling Fan(s), Garden Tub/Shower, Multiple Closets, Outside Access, Walk-In Closet(s)
Description
Enjoy Charleston Lowcountry Living!! Prime Location to the Historic District for Incredible dining and entertainment! Beaches, Marinas, Theatre, Deep Sea Fishing and Dining options galore!! Many Incredible Golf Courses! Enjoy The Views of Wildlife and Pristine Marshes of the Stono River and the Intra-Coastal Waterway can be enjoyed throughout the home. The Newly renovated Master Suite is on the main level and features double closets, vanities, a large walk-in shower (with a Bluetooth speaker/fan and light) and a Large Soaking Tub for Proper relaxation. All Bedrooms feature a modern ensuite with ample closet space. The Kitchen is full of Modern appliances including an Induction stove top, double ovens, which acts as a microwave and air fryer plus a sep warming draw/oven. The Entire home uses LED lighting inside and out. Solar Panels keep the power bills LOW($300. average monthly power bill). The Attic is encapsulated, humidity and Temperature controlled as is the Ground floor under the house for safer storage and more comfortable usable space. The Portable A/C unit and Dehumidifier in the ground floor area will convey with the home. The Pool was completely redone in 2017 and features a 2023 Gas Spa Heater and Electric Heat pump that heats and cools the water and is remote controlled. Ring Door Bell and security system too! There can be an Elevator added in 2 different places in the house if it is a must have. This gated community is Beautifully maintained and is perfect for enjoying the outdoors. A Fun Boat club/marina is within a walk or quick golf cart ride. The Well maintained and designed Charleston Municipal golf course is just 5 minutes away! Enjoy a number of Charleston's Parks and Beaches that are less than a 20 minute drive!
Schools
| Name | Address | Phone | Type | Grade |
|---|---|---|---|---|
| Angel Oak Elementary | 6134 Chisolm Street | 8435596412 | Public | PK-5 SPED |
| Mt. Zion Elementary | 3464 River Road | 8435593841 | Public | PK-5 SPED |
| Name | Address | Phone | Type | Grade |
|---|---|---|---|---|
| Haut Gap Middle | 1861 Bohicket Road | 8435596418 | Public | 6-8 SPED |
| Name | Address | Phone | Type | Grade |
|---|---|---|---|---|
| St. Johns High | 1518 Main Road | 8435596200 | Public | 9-12 SPED |
Price Change history
$2,395,000 $592/SqFt
$2,370,000 $585/SqFt
$2,345,000 $579/SqFt
$2,320,000 $573/SqFt
$2,295,000 $567/SqFt
$2,270,000 $561/SqFt
$2,245,000 $554/SqFt
Mortgage Calculator
Map
SEE THIS PROPERTY
Similar Listings
The information is provided exclusively for consumers’ personal, non-commercial use, that it may not be used for any purpose other than to identify prospective properties consumers may be interested in purchasing, and that the data is deemed reliable but is not guaranteed accurate by the MLS boards of the SC Realtors.
 Listing Provided by Adler Realty
Listing Provided by Adler Realty
































































































































































