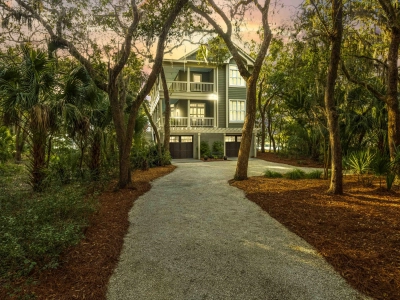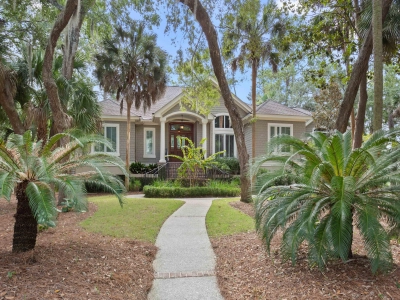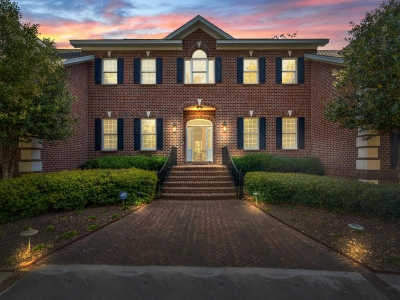546 Towles Crossing Drive | #25009864
About this property
Address
Features and Amenities
- Exterior
- Balcony, Dock - Permit
- Heating
- Electric
- Floors
- Wood
- Roof
- Metal
- Laundry Features
- Gas Dryer Hookup, Washer Hookup, Laundry Room
- Community Features
- Dock Facilities, Gated, Storage
- Interior Features
- Ceiling - Smooth, Elevator, Garden Tub/Shower, Kitchen Island, Walk-In Closet(s), Ceiling Fan(s), Eat-in Kitchen, Family, Formal Living, Entrance Foyer, Separate Dining
- Utilities
- Berkeley Elect Co-Op, Charleston Water Service
- Fireplace Features
- Family Room, Gas Log, Great Room, Living Room, Two
- Window Features
- Some Storm Wnd/Doors, Storm Window(s), ENERGY STAR Qualified Windows
- Lot Features
- .5 - 1 Acre
- Style
- Cottage
- Other
- Marshfront, River Access, Tidal Creek, Waterfront - Shallow, Ceiling Fan(s), Garden Tub/Shower, Sitting Room, Walk-In Closet(s)
Description
This beautifully designed new construction waterfront home sits on one of only eleven exclusive homesites on Kingfisher Island, offering unobstructed views of Rantowles Creek. A collaboration between acclaimed builder Ryan Mitchell of Foster Calvin Development and distinguished designer Annie Gallagher Interiors, every inch of this residence reflects curated style and impeccable craftsmanship.From the moment you enter, you're welcomed by soft white dove shiplap, powder-blue ceilings, and Palladio French white oak floors. The main level offers a versatile guest suite or home office and a formal living room with a coffered ceiling, a stone-cast fireplace, and access to the front porch. At the rear of the home, the open-concept kitchen, dining area,and great room were all designed to embrace the sweeping marsh and water views beyond. The kitchen features custom salmon cabinetry, brass hardware, and a butler's pantry that's both beautiful and functional.Upstairs, the primary suite is a true retreat with panoramic water views, a spa-like bath with a soaking tub, a separate shower, a custom double vanity, and a walk-in closet. Two additional en-suite bedrooms and a dedicated office complete the upper level, each designed to maximize light & views. The backyard is pool ready, and the dock plan is lift-compatible : ideal for boaters. Dock Permit in Hand! High-end finishes add warmth and character, from shiplap walls & walnut flooring to solid wood doors & designer beams. Just a short drive to downtown Charleston, Kiawah & Seabrook, this home offers an unbeatable blend of location, lifestyle & luxury.
Schools
| Name | Address | Phone | Type | Grade |
|---|---|---|---|---|
| Angel Oak Elementary | 6134 Chisolm Street | 8435596412 | Public | PK-5 SPED |
| Mt. Zion Elementary | 3464 River Road | 8435593841 | Public | PK-5 SPED |
| Name | Address | Phone | Type | Grade |
|---|---|---|---|---|
| Haut Gap Middle | 1861 Bohicket Road | 8435596418 | Public | 6-8 SPED |
| Name | Address | Phone | Type | Grade |
|---|---|---|---|---|
| St. Johns High | 1518 Main Road | 8435596200 | Public | 9-12 SPED |
Price Change history
$2,250,000 $703/SqFt
$2,195,000 $686/SqFt
$2,095,000 $655/SqFt
Mortgage Calculator
Map
SEE THIS PROPERTY
Similar Listings
The information is provided exclusively for consumers’ personal, non-commercial use, that it may not be used for any purpose other than to identify prospective properties consumers may be interested in purchasing, and that the data is deemed reliable but is not guaranteed accurate by the MLS boards of the SC Realtors.
 Listing Provided by Daniel Ravenel Sotheby's International Realty
Listing Provided by Daniel Ravenel Sotheby's International Realty












































































































