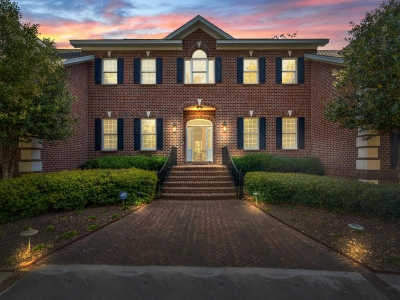3324 Westphal Drive | #25002710
About this property
Address
Features and Amenities
- Exterior
- Balcony, Lawn Irrigation, Rain Gutters
- Cooling
- Central Air
- Floors
- Ceramic Tile, Wood, Carpet
- Roof
- Architectural
- Laundry Features
- Gas Dryer Hookup, Laundry Room
- Community Features
- Gated
- Interior Features
- Ceiling - Smooth, High Ceilings, Kitchen Island, Walk-In Closet(s), Ceiling Fan(s), Bonus, Family, Entrance Foyer, Loft, Media, Office, Pantry, Separate Dining, Study
- Utilities
- John IS Water Co
- Fireplace Features
- Family Room, Gas Connection, One
- Window Features
- Storm Window(s)
- Lot Features
- 1 - 2 Acres, Wooded
- Style
- Traditional
- Other
- Ceiling Fan(s), Garden Tub/Shower, Multiple Closets, Walk-In Closet(s)
Description
Just finished! Discover unparalleled luxury in this Brand New Semi-Custom home nestled within a small, secluded gated community on 1.5 acres of pristine land. Designed for both comfort and elegance, this home features an expansive owner's suite on the main floor, complete with a spa-inspired bath, a tiled walk-in shower, a stand-alone soaking tub, and a full-length walk-in closet with custom shelving. The main level showcases rich hardwood flooring throughout, soaring 10' ceilings, and impeccable craftsmanship, including Poplar trim and custom built-ins. The gourmet kitchen is equipped with high-end Thermador appliances, an abundance of cabinetry, and an oversized pantry with custom shelving. Entertain effortlessly in the formal dining room, study,Thermador appliances, an abundance of cabinetry, and oversized pantry with custom shelving. Custom shelving also exists in every closet of the home. Formal dining room, private study, living room with gas fireplace and additional custom cabinetry. Expansive 30'+ screened porch on private homesite backing up to a wooded area. Laundry room and mudroom on the main level: extensive custom cabinetry for added convenience. Upstairs: Three additional bedrooms upstairs - all with private en-suties and additional bedroom (or game room) with a full bath and walk-in closet above the garage (Total Sqft of home - 3,862 when including heated/cooled space above garage.) Five minutes from Kiawah Island and multiple world-class golf courses. Call to schedule showing.
Schools
| Name | Address | Phone | Type | Grade |
|---|---|---|---|---|
| Angel Oak Elementary | 6134 Chisolm Street | 8435596412 | Public | PK-5 SPED |
| Mt. Zion Elementary | 3464 River Road | 8435593841 | Public | PK-5 SPED |
| Name | Address | Phone | Type | Grade |
|---|---|---|---|---|
| Haut Gap Middle | 1861 Bohicket Road | 8435596418 | Public | 6-8 SPED |
| Name | Address | Phone | Type | Grade |
|---|---|---|---|---|
| St. Johns High | 1518 Main Road | 8435596200 | Public | 9-12 SPED |
Price Change history
$1,749,900 $518/SqFt
$1,748,900 $518/SqFt
$1,675,000 $496/SqFt
$1,670,000 $494/SqFt
$1,650,000 $488/SqFt
Mortgage Calculator
Map
SEE THIS PROPERTY
Similar Listings
The information is provided exclusively for consumers’ personal, non-commercial use, that it may not be used for any purpose other than to identify prospective properties consumers may be interested in purchasing, and that the data is deemed reliable but is not guaranteed accurate by the MLS boards of the SC Realtors.
 Listing Provided by Grantham Homes Realty, LLC
Listing Provided by Grantham Homes Realty, LLC





































































































































