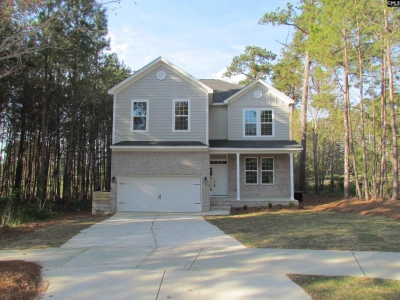2425 Green Viper | #611927
About this property
Address
Features and Amenities
- Location
- Island
- Cooling
- Central
- Heating
- Gas 1st Lvl
- Foundation
- Slab
- Style
- Ranch
- Stories
- 1.5
- Water
- Public
- Kitchen
- Eat In, Cabinets-Painted, Counter Tops-Quartz, Floors-EngineeredHardwood, Floors-Tile
- Rooms
- Pantry
- Master Bedroom
- Ceilings-High (over 9 Ft), Double Vanity, Bath-Private, Separate Shower, Closet-Walk in, Closet-Private, Separate Water Closet, Floors - Carpet
- Downstairs
- Ceiling Fan
- Appliances
- Dishwasher, Disposal, Microwave Built In, Stove Exhaust Vented Exte, Tankless H20
- Interior Features
- Garage Opener, Attic Access
- Fireplace Features
- Gas Log-Natural
- Other
- Cable TV Available, Community Pool, Warranty (New Const) Bldr, Sidewalk Community, Fireplace, Tub Garden, Smoke Detector, No Basement
Description
Designed for both elegance and comfort, this stunning Ransford plan is perfect for entertaining, relaxing, and everyday living. The open floor plan is ideal for hosting gatherings or enjoying quality family time. It seamlessly connects the main living areas, creating a welcoming space for everyone to enjoy. The designer kitchen is beautifully appointed with an oversized island with pendant lighting, and stainless steel sleek appliances. Whether you're preparing a casual meal or a feast, you'll feel like a chef in this well-designed space. The family room is the heart of the home, featuring a cozy gas fireplace with stone surround that’s perfect for relaxing on cool winter evenings. Enjoy your early morning coffee in the open sunroom with its natural lightning. The spacious primary suite is located conveniently on the main floor. Unwind in a luxurious spa-like bathroom, with a seated tiled shower, garden tub, and a huge walk-in closet for ultimate organization. The main level is complete with two additional bedrooms and hall bathroom. Head upstairs to discover a versatile flex room, ready to transform into a man cave, playroom, or fitness room. The two attached bedrooms with a full bathroom makes this space even more practical and private. Step outside onto the back patio and enjoy the Carolina breeze. Located minutes from Interstate 77 and Scout Motor Company, quick commutes to downtown Columbia and Fort Jackson, and zoned for some of Blythewood's top rated schools! Always feel like you're vacationing at home with full access to the community pool and clubhouse! All photos are stock images for illustration purposes only. For details on home selections and the latest construction updates, please reach out to the Neighborhood Sales Manager. Estimated completion September 2025. Disclaimer: CMLS has not reviewed and, therefore, does not endorse vendors who may appear in listings.
Schools
| Name | Address | Phone | Type | Grade |
|---|---|---|---|---|
| Bethel-Hanberry Elementary | 125 Boney Road | 8036916880 | Public | PK-5 SPED |
| Langford Elementary | 480 Langford Road | 8036914091 | Public | PK-5 SPED |
| Round Top Elementary | 449 Rimer Pond Road | 8036918676 | Public | PK-5 SPED |
| Name | Address | Phone | Type | Grade |
|---|---|---|---|---|
| Blythewood High | 10901 Wilson Boulevard | 8036914090 | Public | 9-12 SPED |
| Westwood High | 180 Turkey Farm Road | 8036914049 | Public | 9-12 SPED |
| Name | Address | Phone | Type | Grade |
|---|---|---|---|---|
| Blythewood Middle | 2351 Longtown Road East | 8036916850 | Public | 6-8 SPED |
| Name | Address | Phone | Type | Grade |
|---|---|---|---|---|
| Kelly Mill Middle | 1141 Kelly Mill Road | 8036917210 | Public | 2-8 SPED |
| Name | Address | Phone | Type | Grade |
|---|---|---|---|---|
| Lake Carolina Elementary Lower Campus | 1151 Kelly Mill Road | 8037141300 | Public | PK-2 SPED |
| Name | Address | Phone | Type | Grade |
|---|---|---|---|---|
| Lake Carolina Elementary Upper Campus | 1261 Kelly Mill Road | 8036913360 | Public | 3-5 SPED |
| Name | Address | Phone | Type | Grade |
|---|---|---|---|---|
| Muller Road Middle | 1031 Muller Road | 8036916851 | Public | K-8 SPED |
Mortgage Calculator
Map
SEE THIS PROPERTY
Similar Listings
The information is provided exclusively for consumers’ personal, non-commercial use, that it may not be used for any purpose other than to identify prospective properties consumers may be interested in purchasing, and that the data is deemed reliable but is not guaranteed accurate by the MLS boards of the SC Realtors.
 Listing Provided by Stanley Martin Homes
Listing Provided by Stanley Martin Homes
















































