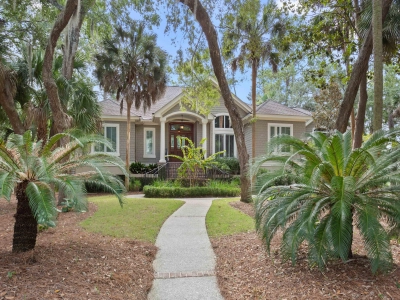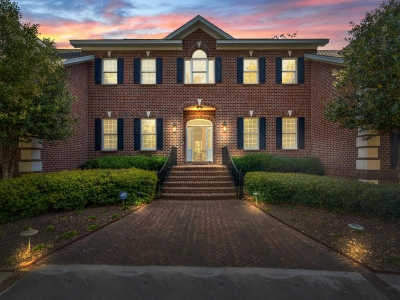2151 River Road | #24014749
About this property
Address
Features and Amenities
- Cooling
- Central Air
- Heating
- Electric, Heat Pump
- Floors
- Ceramic Tile, Vinyl, Wood, Luxury Vinyl Plank
- Roof
- Metal
- Pool Features
- In Ground
- Interior Features
- Ceiling - Cathedral/Vaulted, Ceiling - Smooth, High Ceilings, Garden Tub/Shower, Kitchen Island, Walk-In Closet(s), Family, Formal Living, Frog Attached, Living/Dining Combo, Pantry
- Fireplace Features
- Family Room, Gas Log, Living Room, Two
- Window Features
- Storm Window(s), Thermal Windows/Doors
- Lot Features
- 1 - 2 Acres, Wooded
- Style
- Traditional
- Laundry Features
- Electric Dryer Hookup, Washer Hookup, Laundry Room
- Other
- Asphalt, Garden Tub/Shower, Walk-In Closet(s)
Description
NOW UNDER CONSTRUCTION for Spring Delivery. . Experience luxury living at its finest with this exceptional 1.2-acre estate nestled on Johns Island, just a stone's throw away from downtown Charleston, pristine beaches, and an array of dining and shopping options. Crafted by the renowned Diament Building Corp, this new custom home draws inspiration from the historic Sullivans Island officers quarters, promising timeless elegance and modern comforts. This meticulously designed home spans two stories and encompasses 4,222 sq. ft, featuring five bedrooms, five and a half baths, and a stunning custom pool, offering the ultimate retreat for relaxation and entertainment.The first floor boasts 7 ½ inch white oak floors throughout, creating a warm and inviting ambianceThe chef's kitchen, adorned with Thermador appliances and quartz countertops, seamlessly flows into the light filled family room with a gas fireplace, serving as the perfect gathering space for family and friends.Luxurious amenities abound, with plumbing fixtures by Brizo and Kohler, a scullery with additional appliances and a wine refrigerator, and a wood-burning fireplace in the open living-dining room adding to the home's allure. Hurricane impact-rated doors and Anderson windows lead to a spacious screened porch overlooking the expansive yard and concrete pool with a travertine deck, offering a serene outdoor oasis for enjoying Charleston's mild climate year-round.With five large bedrooms, including an ensuite bedroom on the first floor and the primary suite and three additional ensuite bedrooms on the second floor, this home provides ample space and privacy for all occupants. The primary suite features vaulted ceilings, Two walk-in custom closets, and a luxurious primary bath with a "Wet Room" showcasing a large soaking tub, shower, and double vanities, all adorned with custom tile flooring.Enjoy added privacy with no HOA or regime fees, and rest assured knowing that this property is located in an X flood zone, eliminating the need for flood insurance.Customize your dream home with the option to select paint colors, fixture upgrades, and more. Contact us today to explore this unparalleled opportunity to create your personal estate in the heart of the Low Country.Additional building specifications and plans available upon request. Interior pictures are of 2147 River Road.
Schools
| Name | Address | Phone | Type | Grade |
|---|---|---|---|---|
| Angel Oak Elementary | 6134 Chisolm Street | 8435596412 | Public | PK-5 SPED |
| Mt. Zion Elementary | 3464 River Road | 8435593841 | Public | PK-5 SPED |
| Name | Address | Phone | Type | Grade |
|---|---|---|---|---|
| Haut Gap Middle | 1861 Bohicket Road | 8435596418 | Public | 6-8 SPED |
| Name | Address | Phone | Type | Grade |
|---|---|---|---|---|
| St. Johns High | 1518 Main Road | 8435596200 | Public | 9-12 SPED |
Mortgage Calculator
Map
SEE THIS PROPERTY
Similar Listings
The information is provided exclusively for consumers’ personal, non-commercial use, that it may not be used for any purpose other than to identify prospective properties consumers may be interested in purchasing, and that the data is deemed reliable but is not guaranteed accurate by the MLS boards of the SC Realtors.
 Listing Provided by Constant Properties
Listing Provided by Constant Properties























































































































