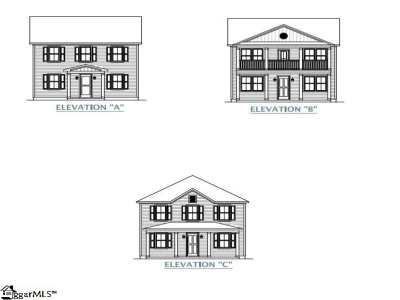128 Lake Grove Road | #1548766
About this property
Address
Features and Amenities
- Heating
- Natural Gas
- Floors
- Carpet, Laminate
- Roof
- Architectural
- Laundry Features
- 1st Floor, Walk-in, Electric Dryer Hookup, Laundry Room
- Security Features
- Smoke Detector(s), Prewired
- Appliances
- Dishwasher, Disposal, Self Cleaning Oven, Refrigerator, Electric Oven, Free-Standing Electric Range, Range, Microwave, Electric Water Heater
- Community Features
- Common Areas, Recreational Path, Pool, Sidewalks
- Interior Features
- High Ceilings, Ceiling Fan(s), Ceiling - Cathedral/Vaulted, Ceiling - Smooth, Granite Counters, Open Floorplan, Pantry
- Utilities
- Underground Utilities, Cable Available
- Fireplace Features
- Gas Log
- Window Features
- Window Treatments, Tilt Out Windows, Vinyl/Aluminum Trim
- Lot Features
- 1/2 Acre or Less, Sidewalk
- Style
- Transitional
- Other
- Electric, Damper Controlled, Electricity, Pool, By-Laws, Attic Stairs Disappearing
Description
Check it out! This incredible home with large bedrooms and open loft/recreation space on the second level! The Biltmore is the home that you've been searching for! This home has great curb appeal with its brick accents and craftsman style columns. Entering the home you're greeted by a wonderful formal living room that opens to the dining room. Flowing into the great room you will find a gorgeous gas fireplace! The kitchen is open to the great room and features designer cabinetry with polished nickel hardware, stainless steel appliances and a large center island! The home also has laminate flooring throughout the main level. The second level is amazing and features four large bedrooms, with walk-in closets and a central bath with dual vanity sinks. You'll also find the loft/rec room that is the perfect hang out spot. The owner's suite is breath taking and the owner's bath has been upgraded to include; dual sink vanity, walk-in shower and separate soaking tub.You don't even need to leave the house for spa day! The owner's closet is gigantic and offers tons of storage space. All of this located in an incredible location in one of the most popular communities in the area and has a community pool and cabana!
Schools
| Name | Address | Phone | Type | Grade |
|---|---|---|---|---|
| Bell's Crossing Elementary | 804 Scuffletown Road | 8643553800 | Public | K-5 SPED |
| Bethel Elementary | 111 Bethel School Road | 8643554100 | Public | K-5 SPED |
| Plain Elementary | 506 Neely Ferry Road | 8643557700 | Public | K-5 SPED |
| Name | Address | Phone | Type | Grade |
|---|---|---|---|---|
| Bryson Elementary | 703 Bryson Drive | 8643553600 | Public | PK-5 SPED |
| Mauldin Elementary | 1194 Holland Road | 8643553700 | Public | PK-5 SPED |
| Monarch Elementary | 224 Five Forks Road | 8644520600 | Public | PK-5 SPED |
| Oakview Elementary | 515 Godfrey Road | 8643557100 | Public | PK-5 SPED |
| Simpsonville Elementary | 200 Morton Avenue | 8643558300 | Public | PK-5 SPED |
| Name | Address | Phone | Type | Grade |
|---|---|---|---|---|
| Bryson Middle | 3657 South Industrial Drive | 8643552100 | Public | 6-8 SPED |
| Hillcrest Middle | 510 Garrison Road | 8643556100 | Public | 6-8 SPED |
| Mauldin Middle | 1190 Holland Road | 8643556770 | Public | 6-8 SPED |
| Name | Address | Phone | Type | Grade |
|---|---|---|---|---|
| GREEN Upstate High School Greenville | 356 Bridgeway Blvd. | 8646267403 | Public | 9-12 SPED |
| Hillcrest High | 3665 South Industrial Drive | 8643553500 | Public | 9-12 SPED |
| Name | Address | Phone | Type | Grade |
|---|---|---|---|---|
| Libertas Academy - Boiling Springs | 130 Fudora Circle | 8038492464 | Public | K-6 SPED |
| Name | Address | Phone | Type | Grade |
|---|---|---|---|---|
| Rudolph G. Gordon School at Jones Mill | 1507 Scuffletown Road | 8644520200 | Public | K-8 SPED |
| Name | Address | Phone | Type | Grade |
|---|---|---|---|---|
| Five Oaks Academy | 1101 Jonesville Road | 864-228-1881 | Private | PK-8 |
| Name | Address | Phone | Type | Grade |
|---|---|---|---|---|
| Southside Christian School | 2211 Woodruff Road | 864-234-7575 | Private | K-12 |
Price Change history
$380,000 $136/SqFt
$374,999 $134/SqFt
Mortgage Calculator
Map
SEE THIS PROPERTY
Similar Listings
The information is provided exclusively for consumers’ personal, non-commercial use, that it may not be used for any purpose other than to identify prospective properties consumers may be interested in purchasing, and that the data is deemed reliable but is not guaranteed accurate by the MLS boards of the SC Realtors.
 Listing Provided by Brand Name Real Estate Upstate
Listing Provided by Brand Name Real Estate Upstate
















































