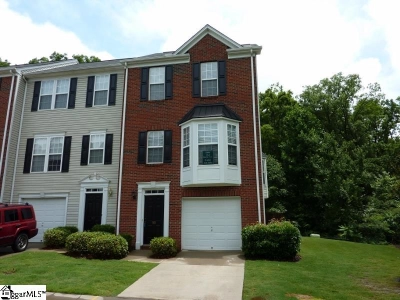121 Jones Peak Drive | #1550175
About this property
Address
Features and Amenities
- Heating
- Electric
- Floors
- Carpet, Laminate, Vinyl
- Roof
- Architectural
- Laundry Features
- Walk-in
- Appliances
- Dishwasher, Disposal, Electric Water Heater, Tankless Water Heater
- Community Features
- Street Lights, Pool
- Interior Features
- Ceiling Fan(s), Tray Ceiling(s), Granite Counters, Countertops-Solid Surface, Open Floorplan, Walk-In Closet(s), Pantry
- Utilities
- Underground Utilities, Cable Available
- Fireplace Features
- Gas Log
- Lot Features
- 1/2 Acre or Less
- Style
- Traditional
- Other
- Electric, Common Area Ins., Pool, Street Lights, Attic Stairs Disappearing
Description
Open house this Sunday from 2:00 to 4:00. NEW PRICING! Welcome to this beautiful 3-bedroom, 2-bathroom home with an office, nestled in a highly desirable Simpsonville neighborhood. Boasting 1,777 square feet of living space on one level, this charming residence has both comfort and convenience. The open floor plan seamlessly connects the spacious living, dining, and kitchen areas, perfect for both everyday living and entertaining. The kitchen features stunning granite countertops, central island, pantry, and gas stove—ideal for any home chef. The cozy living room is complemented by a gas fireplace, creating a warm and inviting atmosphere. Retreat to the primary bedroom, complete with a large walk-in closet and a luxurious en-suite bathroom with double sinks. Two additional well-sized bedrooms provide ample space, while the upgraded carpet adds a touch of luxury. The home also features a dedicated office space for your work or study needs. Enjoy outdoor living with a covered patio in the back and a covered porch in the front, providing the perfect spots to relax. The fenced backyard provides privacy and a safe space for children or pets to play. With a new HVAC system and a 2-car garage, this home has been thoughtfully maintained and is ready for its new owners. The neighborhood offers fantastic amenities, including a community pool, and is conveniently located near schools, shopping, and dining options. This home is a must-see in a prime Simpsonville location—schedule your showing today!
Schools
| Name | Address | Phone | Type | Grade |
|---|---|---|---|---|
| Bell's Crossing Elementary | 804 Scuffletown Road | 8643553800 | Public | K-5 SPED |
| Bethel Elementary | 111 Bethel School Road | 8643554100 | Public | K-5 SPED |
| Plain Elementary | 506 Neely Ferry Road | 8643557700 | Public | K-5 SPED |
| Name | Address | Phone | Type | Grade |
|---|---|---|---|---|
| Bryson Elementary | 703 Bryson Drive | 8643553600 | Public | PK-5 SPED |
| Mauldin Elementary | 1194 Holland Road | 8643553700 | Public | PK-5 SPED |
| Monarch Elementary | 224 Five Forks Road | 8644520600 | Public | PK-5 SPED |
| Oakview Elementary | 515 Godfrey Road | 8643557100 | Public | PK-5 SPED |
| Simpsonville Elementary | 200 Morton Avenue | 8643558300 | Public | PK-5 SPED |
| Name | Address | Phone | Type | Grade |
|---|---|---|---|---|
| Bryson Middle | 3657 South Industrial Drive | 8643552100 | Public | 6-8 SPED |
| Hillcrest Middle | 510 Garrison Road | 8643556100 | Public | 6-8 SPED |
| Mauldin Middle | 1190 Holland Road | 8643556770 | Public | 6-8 SPED |
| Name | Address | Phone | Type | Grade |
|---|---|---|---|---|
| GREEN Upstate High School Greenville | 356 Bridgeway Blvd. | 8646267403 | Public | 9-12 SPED |
| Hillcrest High | 3665 South Industrial Drive | 8643553500 | Public | 9-12 SPED |
| Name | Address | Phone | Type | Grade |
|---|---|---|---|---|
| Libertas Academy - Boiling Springs | 130 Fudora Circle | 8038492464 | Public | K-6 SPED |
| Name | Address | Phone | Type | Grade |
|---|---|---|---|---|
| Rudolph G. Gordon School at Jones Mill | 1507 Scuffletown Road | 8644520200 | Public | K-8 SPED |
| Name | Address | Phone | Type | Grade |
|---|---|---|---|---|
| Five Oaks Academy | 1101 Jonesville Road | 864-228-1881 | Private | PK-8 |
| Name | Address | Phone | Type | Grade |
|---|---|---|---|---|
| Southside Christian School | 2211 Woodruff Road | 864-234-7575 | Private | K-12 |
Price Change history
$365,000 $205/SqFt
$349,900 $197/SqFt
Mortgage Calculator
Map
SEE THIS PROPERTY
Similar Listings
The information is provided exclusively for consumers’ personal, non-commercial use, that it may not be used for any purpose other than to identify prospective properties consumers may be interested in purchasing, and that the data is deemed reliable but is not guaranteed accurate by the MLS boards of the SC Realtors.
 Listing Provided by Real Broker, LLC
Listing Provided by Real Broker, LLC
















































