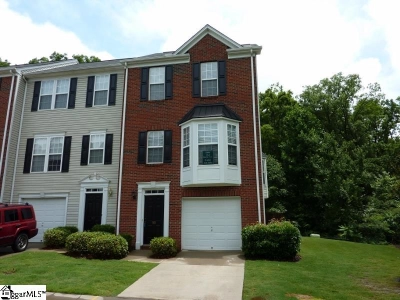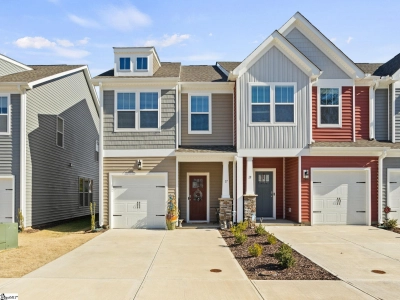110 Wheaton Court | #1555780
About this property
Address
Features and Amenities
- Cooling
- Central Air
- Heating
- Natural Gas
- Floors
- Carpet, Luxury Vinyl Tile/Plank
- Roof
- Architectural
- Laundry Features
- 2nd Floor, Walk-in, Laundry Room
- Appliances
- Cooktop, Dishwasher, Disposal, Microwave, Gas Water Heater, Tankless Water Heater
- Community Features
- Common Areas, Recreational Path
- Interior Features
- Ceiling Fan(s), Ceiling - Smooth, Countertops – Quartz, Pantry
- Utilities
- Cable Available
- Fireplace Features
- Gas Log
- Window Features
- Window Treatments
- Lot Features
- 1/2 Acre or Less, Few Trees, Sprklr In Grnd-Full Yard
- Style
- Traditional
- Other
- Electric, By-Laws
Description
Welcome home to this charming and move-in ready 3-bedroom, 2.5-bath gem, nestled in a quiet, friendly community just minutes from downtown Simpsonville and all the conveniences you need. Enjoy neighborhood amenities like a scenic walking trail and a cozy firepit with a seating area—perfect for gathering with friends and neighbors. Step inside to discover a thoughtfully upgraded interior, starting with a welcoming foyer and luxury vinyl plank flooring throughout the main level. The half bath features a custom vanity and designer light fixtures for a modern touch. The heart of the home is the stunning kitchen, fully renovated with quartz countertops, a custom island, soft-close cabinetry, a touchless faucet and sink, built-in kitchen speakers, and premium lighting—truly a chef’s dream. The adjacent dining area opens to a private, fenced backyard with a patio and seating area, ideal for outdoor entertaining. The inviting living room boasts a custom gas log fireplace surround that adds warmth and style to your everyday living space. Upstairs, the spacious owner’s suite serves as a private retreat with a walk-in closet and a luxurious en-suite bath featuring double vanities and a walk-in shower. Two additional bedrooms have great closet space and share a full hall bath with dual sinks and a tub/shower combo. A convenient walk-in laundry room completes the upper level. Additional features include custom window shades throughout the home, blackout curtains in all bedrooms, storm doors, updated kitchen hardware, flowerbed pavers, a new HDMI port for the living room TV, and a full-yard irrigation system. This thoughtfully upgraded home is truly turnkey and waiting for its next owner. Schedule your tour today—you won’t want to miss it!
Schools
| Name | Address | Phone | Type | Grade |
|---|---|---|---|---|
| Bell's Crossing Elementary | 804 Scuffletown Road | 8643553800 | Public | K-5 SPED |
| Bethel Elementary | 111 Bethel School Road | 8643554100 | Public | K-5 SPED |
| Plain Elementary | 506 Neely Ferry Road | 8643557700 | Public | K-5 SPED |
| Name | Address | Phone | Type | Grade |
|---|---|---|---|---|
| Bryson Elementary | 703 Bryson Drive | 8643553600 | Public | PK-5 SPED |
| Mauldin Elementary | 1194 Holland Road | 8643553700 | Public | PK-5 SPED |
| Monarch Elementary | 224 Five Forks Road | 8644520600 | Public | PK-5 SPED |
| Oakview Elementary | 515 Godfrey Road | 8643557100 | Public | PK-5 SPED |
| Simpsonville Elementary | 200 Morton Avenue | 8643558300 | Public | PK-5 SPED |
| Name | Address | Phone | Type | Grade |
|---|---|---|---|---|
| Bryson Middle | 3657 South Industrial Drive | 8643552100 | Public | 6-8 SPED |
| Hillcrest Middle | 510 Garrison Road | 8643556100 | Public | 6-8 SPED |
| Mauldin Middle | 1190 Holland Road | 8643556770 | Public | 6-8 SPED |
| Name | Address | Phone | Type | Grade |
|---|---|---|---|---|
| GREEN Upstate High School Greenville | 356 Bridgeway Blvd. | 8646267403 | Public | 9-12 SPED |
| Hillcrest High | 3665 South Industrial Drive | 8643553500 | Public | 9-12 SPED |
| Name | Address | Phone | Type | Grade |
|---|---|---|---|---|
| Libertas Academy - Boiling Springs | 130 Fudora Circle | 8038492464 | Public | K-6 SPED |
| Name | Address | Phone | Type | Grade |
|---|---|---|---|---|
| Rudolph G. Gordon School at Jones Mill | 1507 Scuffletown Road | 8644520200 | Public | K-8 SPED |
| Name | Address | Phone | Type | Grade |
|---|---|---|---|---|
| Five Oaks Academy | 1101 Jonesville Road | 864-228-1881 | Private | PK-8 |
| Name | Address | Phone | Type | Grade |
|---|---|---|---|---|
| Southside Christian School | 2211 Woodruff Road | 864-234-7575 | Private | K-12 |
Price Change history
$314,999 $175/SqFt
$312,999 $174/SqFt
Mortgage Calculator
Map
SEE THIS PROPERTY
Similar Listings
The information is provided exclusively for consumers’ personal, non-commercial use, that it may not be used for any purpose other than to identify prospective properties consumers may be interested in purchasing, and that the data is deemed reliable but is not guaranteed accurate by the MLS boards of the SC Realtors.
 Listing Provided by RE/MAX Results Simpsonville
Listing Provided by RE/MAX Results Simpsonville
















































