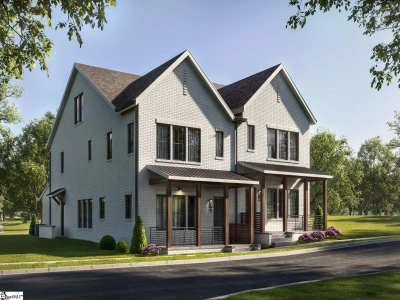7 Hindman Drive | #1554821
About this property
Address
Features and Amenities
- Cooling
- Central Air, Multi-Units
- Heating
- Electric, Forced Air, Natural Gas
- Floors
- Carpet, Ceramic Tile, Wood
- Roof
- Architectural
- Laundry Features
- Sink, 1st Floor, Walk-in, Stackable Accommodating, Laundry Room
- Security Features
- Security System Owned, Smoke Detector(s)
- Appliances
- Down Draft, Dishwasher, Free-Standing Gas Range, Refrigerator, Other, Wine Cooler, Double Oven, Microwave, Tankless Water Heater
- Community Features
- Street Lights, Sidewalks
- Interior Features
- Bookcases, High Ceilings, Ceiling Fan(s), Ceiling - Smooth, Granite Counters, Open Floorplan, Walk-In Closet(s), Countertops-Other, Pantry, Soaking Tub
- Utilities
- Cable Available
- Fireplace Features
- Gas Starter, Gas Log
- Window Features
- Window Treatments, Tilt Out Windows, Vinyl/Aluminum Trim, Insulated Windows
- Lot Features
- 1/2 Acre or Less, Sidewalk, Sloped, Few Trees, Other, Sprklr In Grnd-Full Yard
- Style
- Craftsman
- Other
- Electric, Multi-Units, None
Description
Welcome to your private oasis in one of Greenville's most desirable neighborhoods! Tucked away in the North Main area, this stunning 10 year old custom home blends luxury, comfort, and the feeling of a mountain getaway all within walking distance to downtown. Step through a beautifully hardscaped entry patio into an open, light-filled floor plan designed for both relaxing and entertaining. The gourmet kitchen is a chef's dream, featuring a 6-burner gas stove, oversized refrigerator, beverage center, and expansive island that flows seamlessly into the living area. The spacious primary suite is conveniently located on the main level and offers a spa-like bath with a separate soaking tub and walk-in shower, plus a custom walk-in closet. Upstairs, you'll find three additional bedrooms, one currently used as a flex room, along with two stylish full baths and generous storage throughout. Outdoor lovers will appreciate the tall crawl space with room for a mini workshop, bike storage, and more. Enjoy your morning coffee or evening wine in a peaceful, mountain-like setting all the while just being minutes from charming downtown Greenville. Seller will be installing a rail at front steps matching the back step rail.
Schools
| Name | Address | Phone | Type | Grade |
|---|---|---|---|---|
| Cherrydale Elementary | 302 Perry Road | 8643553300 | Public | PK-5 SPED |
| Name | Address | Phone | Type | Grade |
|---|---|---|---|---|
| League Academy | 125 Twin Lake Drive | 8643558100 | Public | 6-8 SPED |
| Sevier Middle | 1000 Piedmont Park Road | 8643558200 | Public | 6-8 SPED |
| Name | Address | Phone | Type | Grade |
|---|---|---|---|---|
| Meyer Center for Special Children | 1132 Rutherford Rd | 8642500005 | Public | PK-2 SPED |
| Name | Address | Phone | Type | Grade |
|---|---|---|---|---|
| Stone Academy | 115 Randall Street | 8643558400 | Public | K-5 SPED |
| Summit Drive Elementary | 424 Summit Drive | 8643558800 | Public | K-5 SPED |
| Name | Address | Phone | Type | Grade |
|---|---|---|---|---|
| Wade Hampton High | 100 Pine Knoll Drive | 8643550100 | Public | 9-12 SPED |
| Name | Address | Phone | Type | Grade |
|---|---|---|---|---|
| Hampton Park Christian School | 875 State Park Road | 864-370-3100 | Private | K5-12 |
| Name | Address | Phone | Type | Grade |
|---|---|---|---|---|
| White Oak Baptist WEE | 1805 Wade Hampton Blvd | 864-268-4317 | Private | K5 |
Mortgage Calculator
Map
SEE THIS PROPERTY
Similar Listings
The information is provided exclusively for consumers’ personal, non-commercial use, that it may not be used for any purpose other than to identify prospective properties consumers may be interested in purchasing, and that the data is deemed reliable but is not guaranteed accurate by the MLS boards of the SC Realtors.
 Listing Provided by Coldwell Banker Caine/Williams
Listing Provided by Coldwell Banker Caine/Williams
 Virtual Tour
Virtual Tour





















