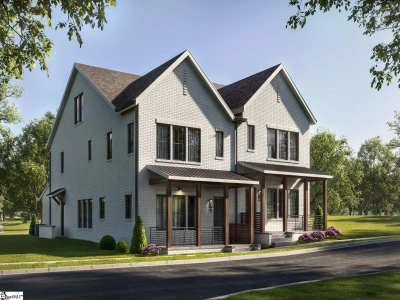18 Arezzo Drive | #1550883
About this property
Address
Features and Amenities
- Exterior
- Under Ground Irrigation, Other
- Cooling
- Multi-Units
- Heating
- Forced Air, Natural Gas
- Floors
- Ceramic Tile, Wood
- Roof
- Tile
- Laundry Features
- 1st Floor, Sink, Walk-in, Laundry Room, Electric Dryer Hookup, Washer Hookup
- Security Features
- Smoke Detector(s)
- Appliances
- Dishwasher, Disposal, Free-Standing Gas Range, Refrigerator, Other, Microwave, Gas Water Heater, Tankless Water Heater
- Community Features
- Clubhouse, Common Areas, Gated, Street Lights, Playground, Pool, Sidewalks, Tennis Court(s), Lawn Maintenance, Landscape Maintenance, Neighborhood Lake/Pond
- Interior Features
- High Ceilings, Ceiling Fan(s), Ceiling - Smooth, Open Floorplan, Walk-In Closet(s), Wet Bar, Countertops – Quartz, Pantry
- Utilities
- Underground Utilities
- Fireplace Features
- Gas Log
- Window Features
- Insulated Windows
- Lot Features
- 1/2 Acre or Less, Sidewalk, Sprklr In Grnd-Full Yard
- Style
- European
- Other
- Electric, Multi-Units, Maintenance Grounds, Pool, Recreation Facilities, Restrictive Covenants, Street Lights
Description
Enjoy European living at the base of Paris Mountain. Located in Montebello, one of Greenville's most prestigious gated communities, only minutes from vibrant award-winning downtown Greenville and the beautiful Blue Ridge Mountains. This incredible villa boasts charm, superior finishes, curb appeal galore and is located in the gorgeous Villaggio section of the community. This unique phase of Montebello features homes with Italian architectural exteriors tucked in a lush, manicured streetscape featuring a divided main drive with numerous planters, a gorgeous custom water fountain and a large park which features a bocce ball court, putting green and pavilion ideal for get-togethers. The Villaggio also features fantastic mountain views and stunning sunsets all enjoyable from the numerous parks and sidewalks located throughout the community. This lovely home is the first of 9 new homes to be built in the last phase of Villaggio. The floor plan, finishes and design elements are high quality, and renowned IBI Builders is the custom builder. The interior features hardwood floors, 10' ceilings on the main floor, gourmet kitchen, an open concept plan, primary bedroom on the main floor and exterior spaces to enjoy the outdoors. The covered side porch leads to the HUGE, private patio that is surrounded by evergreen trees to ensure privacy. This home is currently under construction with a completion anticipated by the end of September.
Schools
| Name | Address | Phone | Type | Grade |
|---|---|---|---|---|
| Cherrydale Elementary | 302 Perry Road | 8643553300 | Public | PK-5 SPED |
| Name | Address | Phone | Type | Grade |
|---|---|---|---|---|
| League Academy | 125 Twin Lake Drive | 8643558100 | Public | 6-8 SPED |
| Sevier Middle | 1000 Piedmont Park Road | 8643558200 | Public | 6-8 SPED |
| Name | Address | Phone | Type | Grade |
|---|---|---|---|---|
| Meyer Center for Special Children | 1132 Rutherford Rd | 8642500005 | Public | PK-2 SPED |
| Name | Address | Phone | Type | Grade |
|---|---|---|---|---|
| Stone Academy | 115 Randall Street | 8643558400 | Public | K-5 SPED |
| Summit Drive Elementary | 424 Summit Drive | 8643558800 | Public | K-5 SPED |
| Name | Address | Phone | Type | Grade |
|---|---|---|---|---|
| Wade Hampton High | 100 Pine Knoll Drive | 8643550100 | Public | 9-12 SPED |
| Name | Address | Phone | Type | Grade |
|---|---|---|---|---|
| Hampton Park Christian School | 875 State Park Road | 864-370-3100 | Private | K5-12 |
| Name | Address | Phone | Type | Grade |
|---|---|---|---|---|
| White Oak Baptist WEE | 1805 Wade Hampton Blvd | 864-268-4317 | Private | K5 |
Mortgage Calculator
Map
SEE THIS PROPERTY
Similar Listings
The information is provided exclusively for consumers’ personal, non-commercial use, that it may not be used for any purpose other than to identify prospective properties consumers may be interested in purchasing, and that the data is deemed reliable but is not guaranteed accurate by the MLS boards of the SC Realtors.
 Listing Provided by Marchant Real Estate Inc.
Listing Provided by Marchant Real Estate Inc.





























