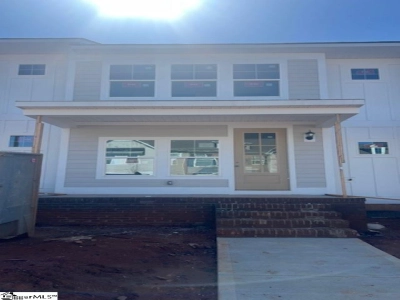619 Germander Court | #1551609
About this property
Address
Features and Amenities
- Cooling
- Central Air, Multi-Units
- Heating
- Natural Gas
- Floors
- Carpet, Ceramic Tile, Wood, Laminate, Bamboo
- Roof
- Architectural
- Laundry Features
- Sink, 1st Floor, Walk-in, Electric Dryer Hookup, Laundry Room
- Appliances
- Dishwasher, Disposal, Refrigerator, Free-Standing Electric Range, Range, Microwave, Gas Water Heater
- Community Features
- Clubhouse, Playground, Pool, Tennis Court(s)
- Interior Features
- 2 Story Foyer, Ceiling Fan(s), Ceiling - Smooth, Granite Counters, Countertops-Solid Surface, Open Floorplan, Tub Garden, Walk-In Closet(s), Pantry
- Utilities
- Underground Utilities, Cable Available
- Fireplace Features
- Gas Log
- Lot Features
- 1/2 Acre or Less, Cul-De-Sac, Sloped, Few Trees
- Style
- Traditional
- Other
- Electric, Multi-Units, Pool, Recreation Facilities, Attic Stairs Disappearing
Description
Rare gem! This spacious and bright 4-bedroom, 3.5-bathroom home features a partially finished walk-out basement with tons of storage. It is located on a cul-de-sac and is zoned for Woodland Elementary, Riverside Middle, and Riverside High! Enter past the covered front porch into the two-story foyer, featuring hardwood floors and tons of natural light. There is a front living room that could also serve as an office, and a formal dining area that opens to the kitchen, which is the heart of this home! The kitchen features ample cabinetry, granite countertops with bar space for seating, stainless steel appliances, and a large pantry. The kitchen opens to the casual breakfast area and the large family room with a gas fireplace. On the main level, you will also find a half bath and a laundry room, which includes a sink and extra space for storage. The primary bedroom is spacious with a walk-in closet and private ensuite bath, featuring a dual-sink vanity, separate shower, and a large soaking tub. On the second level, there are three additional bedrooms with comfortable closets and a well-appointed full bath. In the basement, there is a full bathroom and an extra-large multipurpose room that could be used as a home theater, gym, playroom, and more! The unfinished portion of the basement is huge and includes a workshop and tons of space for storage. Outside, there are multiple decks perfect for entertaining, and the yard is private, expansive, and features a koi pond. This home includes an attached two-car garage and beautiful, mature landscaping. The neighborhood includes a pool, swim team, clubhouse, tennis courts, and a playground. Zoned for award-winning schools, this home is a must-see! Schedule your showing today!
Schools
| Name | Address | Phone | Type | Grade |
|---|---|---|---|---|
| Blue Ridge High | 2151 Fews Chapel Road | 8643551800 | Public | 9-12 SPED |
| Greer High | 3000 East Gap Creek Road | 8643555700 | Public | 9-12 SPED |
| Name | Address | Phone | Type | Grade |
|---|---|---|---|---|
| Blue Ridge Middle | 2423 East Tyger Bridge Road | 8643551900 | Public | 6-8 SPED |
| Greer Middle | 3032 East Gap Creek Road | 8643555800 | Public | 6-8 SPED |
| Name | Address | Phone | Type | Grade |
|---|---|---|---|---|
| Chandler Creek Elementary | 301 Chandler Road | 8643552400 | Public | PK-5 SPED |
| Crestview Elementary | 509 American Legion Road | 8643552600 | Public | PK-5 SPED |
| Skyland Elementary | 4221 Highway 14 North | 8643557200 | Public | PK-5 SPED |
Mortgage Calculator
Map
SEE THIS PROPERTY
Similar Listings
The information is provided exclusively for consumers’ personal, non-commercial use, that it may not be used for any purpose other than to identify prospective properties consumers may be interested in purchasing, and that the data is deemed reliable but is not guaranteed accurate by the MLS boards of the SC Realtors.
 Listing Provided by Wilson Associates
Listing Provided by Wilson Associates
















































