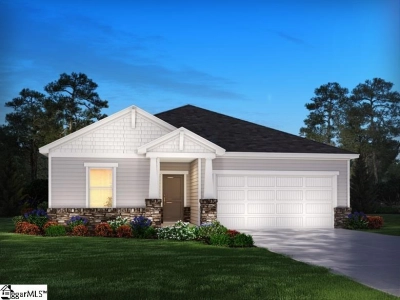113 Elevation Court | #1550313
About this property
Address
Features and Amenities
- Exterior
- Water Feature
- Cooling
- Central Air
- Heating
- Electric, Forced Air
- Floors
- Carpet, Ceramic Tile, Wood
- Roof
- Architectural
- Laundry Features
- 1st Floor, Walk-in, Laundry Room
- Security Features
- Security System Owned, Smoke Detector(s)
- Appliances
- Dishwasher, Disposal, Refrigerator, Free-Standing Electric Range, Range, Microwave, Electric Water Heater
- Community Features
- Common Areas, Street Lights
- Interior Features
- High Ceilings, Ceiling Fan(s), Ceiling - Cathedral/Vaulted, Ceiling - Smooth, Tray Ceiling(s), Granite Counters, Open Floorplan, Walk-In Closet(s), Split Floor Plan, Pantry
- Utilities
- Underground Utilities, Cable Available
- Fireplace Features
- Gas Log, Screen, Wood Burning
- Window Features
- Window Treatments, Tilt Out Windows, Insulated Windows
- Lot Features
- 1/2 Acre or Less, Sloped, Few Trees, Sprklr In Grnd-Full Yard
- Style
- Traditional, Craftsman
- Other
- Electric, Common Area Ins., Street Lights, By-Laws, Restrictive Covenants, Attic Stairs Disappearing, Mountain(s)
Description
Greet the Spring in this Frank Betz designed Craftsman style home on Elevation Court! Enjoy your own private waterfall and bubbling fountain while relaxing on the spacious covered patio, or perhaps you prefer to observe from the inside comfort of the breakfast area; your choice. Tulips will be abundant soon in the same view. Of course the scenery of the mountains is as close as the front living area. Beautiful Plantation shutters on arched windows grace the gas/wood fireplace on either side. The primary bedroom suite with a welcoming sitting area includes all new flooring throughout, including the primary bedroom walk in closet. Under counter lighting and granite countertops with bar seating in the kitchen. Real hardwoods throughout great room, dining, breakfast area and kitchen. Tiled flooring in the bathrooms. Need extra space for a craft or entertainment get away area? The flex room upstairs has just the space. HVAC all new in 2023. Security system included with all windows and doors secured. Garage is an extra wide 24 feet. Put this home at the top of your tour. Step up on the stone paver steps and through the stately front porch doorway; you Will Want To Stay!
Schools
| Name | Address | Phone | Type | Grade |
|---|---|---|---|---|
| Blue Ridge High | 2151 Fews Chapel Road | 8643551800 | Public | 9-12 SPED |
| Greer High | 3000 East Gap Creek Road | 8643555700 | Public | 9-12 SPED |
| Name | Address | Phone | Type | Grade |
|---|---|---|---|---|
| Blue Ridge Middle | 2423 East Tyger Bridge Road | 8643551900 | Public | 6-8 SPED |
| Greer Middle | 3032 East Gap Creek Road | 8643555800 | Public | 6-8 SPED |
| Name | Address | Phone | Type | Grade |
|---|---|---|---|---|
| Chandler Creek Elementary | 301 Chandler Road | 8643552400 | Public | PK-5 SPED |
| Crestview Elementary | 509 American Legion Road | 8643552600 | Public | PK-5 SPED |
| Skyland Elementary | 4221 Highway 14 North | 8643557200 | Public | PK-5 SPED |
Mortgage Calculator
Map
SEE THIS PROPERTY
Similar Listings
The information is provided exclusively for consumers’ personal, non-commercial use, that it may not be used for any purpose other than to identify prospective properties consumers may be interested in purchasing, and that the data is deemed reliable but is not guaranteed accurate by the MLS boards of the SC Realtors.
 Listing Provided by BHHS C Dan Joyner - Midtown
Listing Provided by BHHS C Dan Joyner - Midtown
















































