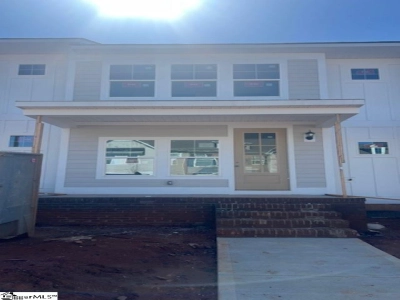319 Glendon Street | #1549471
About this property
Address
Features and Amenities
- Cooling
- Central Air
- Heating
- Forced Air, Natural Gas
- Floors
- Ceramic Tile, Laminate
- Roof
- Architectural
- Laundry Features
- 2nd Floor, Walk-in, Laundry Room
- Security Features
- Security System Owned, Smoke Detector(s)
- Appliances
- Dishwasher, Disposal, Electric Oven, Range, Microwave, Gas Water Heater
- Community Features
- Clubhouse, Common Areas, Fitness Center, Street Lights, Playground, Pool, Sidewalks, Dog Park
- Interior Features
- High Ceilings, Ceiling Fan(s), Ceiling - Smooth, Tray Ceiling(s), Central Vacuum, Granite Counters, Open Floorplan, Tub Garden, Walk-In Closet(s), Pantry
- Utilities
- Cable Available
- Fireplace Features
- Gas Log, Ventless
- Window Features
- Window Treatments, Vinyl/Aluminum Trim
- Lot Features
- 1/2 Acre or Less
- Style
- Traditional
- Other
- Electric, Breed Restrictions, Pool, Recreation Facilities, Attic Stairs Disappearing
Description
Rare opportunity in highly sought after O'Neal Village! The Huntington floor plan features 4 bedroom and 2.5 baths, dining room, great room with fireplace, kitchen and breakfast area. Gorgeous kitchen granite countertops and stainless steel appliance are surrounded by lots of great cabinet space. The upstairs master suite is complete with private bath, garden tub, separate shower and walkin closet. Three additional bedrooms, a full guest bath are also located upstairs. There are so many upgrades throughout including a central vac. system, security system, and luxury vinyl plank flooring throughout. Enjoy relaxing and entertaining on the front porch or back deck overlooking a private backyard. O'Neal Villages has so many community features like a central park and amphitheater. Also, enjoy the outdoor fireplace, swimming pool with cabanas, playround, fenced dog park, fitness center, basketball court and sidewalks for strolling. There is everything you need on nearby Wade Hampton Blvd. for groceries, shopping, services and restaurants. Enjoy a 5 minute drive to Lake Robinson. This home has the perfect tenants in place through September, 30, 2025 paying $2300/month. Tours available by appointment with 48 hours notice through listing broker! Please bring any and all offers fast!
Schools
| Name | Address | Phone | Type | Grade |
|---|---|---|---|---|
| Blue Ridge High | 2151 Fews Chapel Road | 8643551800 | Public | 9-12 SPED |
| Greer High | 3000 East Gap Creek Road | 8643555700 | Public | 9-12 SPED |
| Name | Address | Phone | Type | Grade |
|---|---|---|---|---|
| Blue Ridge Middle | 2423 East Tyger Bridge Road | 8643551900 | Public | 6-8 SPED |
| Greer Middle | 3032 East Gap Creek Road | 8643555800 | Public | 6-8 SPED |
| Name | Address | Phone | Type | Grade |
|---|---|---|---|---|
| Chandler Creek Elementary | 301 Chandler Road | 8643552400 | Public | PK-5 SPED |
| Crestview Elementary | 509 American Legion Road | 8643552600 | Public | PK-5 SPED |
| Skyland Elementary | 4221 Highway 14 North | 8643557200 | Public | PK-5 SPED |
Price Change history
$429,900 $195/SqFt
$419,900 $191/SqFt
Mortgage Calculator
Map
SEE THIS PROPERTY
Similar Listings
The information is provided exclusively for consumers’ personal, non-commercial use, that it may not be used for any purpose other than to identify prospective properties consumers may be interested in purchasing, and that the data is deemed reliable but is not guaranteed accurate by the MLS boards of the SC Realtors.
 Listing Provided by Real Estate Market Place
Listing Provided by Real Estate Market Place
















































