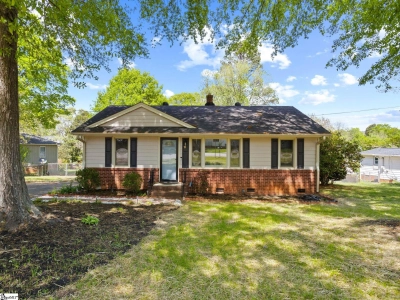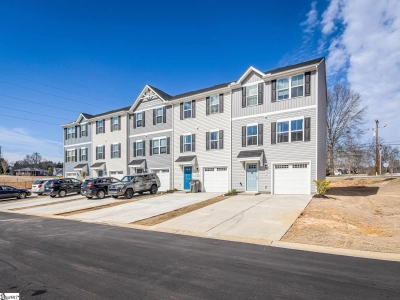606 Reese Lane | #1538830
About this property
Address
Features and Amenities
- Heating
- Electric
- Floors
- Carpet, Ceramic Tile, Luxury Vinyl Tile/Plank
- Laundry Features
- 2nd Floor
- Appliances
- Dishwasher, Refrigerator, Electric Cooktop, Electric Oven, Free-Standing Electric Range, Microwave, Electric Water Heater
- Community Features
- Common Areas
- Interior Features
- High Ceilings, Ceiling Fan(s), Ceiling - Smooth, Granite Counters, Open Floorplan, Walk-In Closet(s), Countertops – Quartz, Pantry
- Utilities
- Sewer Available, Water Available, Cable Available
- Fireplace Features
- None
- Style
- Craftsman
- Other
- Electric, Composition, Maintenance Grounds, Attic Stairs Disappearing
Description
Welcome to elegant and convenient living at 606 Reese Ln. Prepare to be captivated by this exceptional 3-bedroom, 2.5-bath townhome in Greenville's picturesque Farrs Bridge Townes community. Crafted in 2022 by Meritage Homes, this residence exudes contemporary charm and offers an impressive array of top-notch amenities. The kitchen is thoughtfully designed with a walk-in pantry, a sizable island, granite countertops, stainless steel appliances, and bar seating. It opens to the dining area and large living room, perfect for hosting gatherings and pursuing your culinary passions. Embrace the abundance of natural light filling this home, creating a welcoming and cozy ambiance. Luxury Vinyl Plank is showcased throughout the main level. Unwind in the upstairs spacious primary bedroom, showcasing a walk-in closet and a luxurious bathroom with a dual vanity and stunning tile shower. Two other nicely sized bedrooms are located on the second floor, conveniently adjacent to the second full bathroom and laundry room. Rest assured that the Farrs Bridge Townes Homeowners Association takes care of all exterior maintenance, allowing you to relish the comforts of your home. Enjoy effortless access to Downtown Greenville, Travelers Rest, and the scenic Swamp Rabbit Trail, catering to all your culinary, shopping, and outdoor adventure pursuits. This is an excellent opportunity to transform this townhome into your sanctuary. Schedule a viewing today and make this dream home yours!
Schools
| Name | Address | Phone | Type | Grade |
|---|---|---|---|---|
| Armstrong Elementary | 8601 White Horse Road | 8643551100 | Public | PK-5 SPED |
| Duncan Chapel Elementary | 210 Duncan Chapel Road | 8643552700 | Public | PK-5 SPED |
| Monaview Elementary | 10 Monaview Street | 8643554300 | Public | PK-5 SPED |
| Name | Address | Phone | Type | Grade |
|---|---|---|---|---|
| Berea Elementary | 100 Berea Drive | 8643551500 | Public | K-5 SPED |
| Name | Address | Phone | Type | Grade |
|---|---|---|---|---|
| Berea High | 201 Burdine Drive | 8643551600 | Public | 9-12 SPED |
| Enoree Career Center | 108 Scalybark Road | 8643557400 | Public | 9-12 SPED |
| Name | Address | Phone | Type | Grade |
|---|---|---|---|---|
| Berea Middle | 151 Berea Middle School Road | 8643551700 | Public | 6-8 SPED |
| Lakeview Middle | 3801 Old Buncombe Road | 8643556400 | Public | 6-8 SPED |
| Name | Address | Phone | Type | Grade |
|---|---|---|---|---|
| Furman University Child Development Center | 1501 Duncan Chapel Road | 864-246-8933 | Private | PreK-K5 |
Price Change history
$247,550 $155/SqFt
$239,950 $150/SqFt
$237,450 $148/SqFt
Mortgage Calculator
Map
SEE THIS PROPERTY
Similar Listings
The information is provided exclusively for consumers’ personal, non-commercial use, that it may not be used for any purpose other than to identify prospective properties consumers may be interested in purchasing, and that the data is deemed reliable but is not guaranteed accurate by the MLS boards of the SC Realtors.
 Listing Provided by The Gallo Company
Listing Provided by The Gallo Company
















































