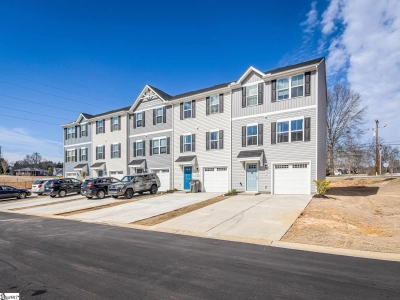106 Telford Drive | #1547164
About this property
Address
Features and Amenities
- Cooling
- Central Air
- Heating
- Electric, Forced Air
- Floors
- Carpet, Ceramic Tile, Luxury Vinyl Tile/Plank
- Laundry Features
- 2nd Floor, Laundry Closet, Electric Dryer Hookup, Washer Hookup
- Security Features
- Smoke Detector(s)
- Appliances
- Dishwasher, Disposal, Dryer, Free-Standing Gas Range, Refrigerator, Washer, Microwave, Gas Water Heater, Tankless Water Heater
- Community Features
- Common Areas
- Interior Features
- Ceiling - Smooth, Granite Counters, Countertops-Solid Surface, Open Floorplan, Walk-In Closet(s), Pantry
- Fireplace Features
- None
- Window Features
- Tilt Out Windows, Vinyl/Aluminum Trim, Insulated Windows
- Lot Features
- Wooded
- Style
- Traditional
- Other
- Electric, Composition, Maintenance Structure, Maintenance Grounds, Street Lights, By-Laws, Attic Stairs Disappearing
Description
This charming two-story townhome in Foxcroft Townes (now Farrs Bridge Townes) features 3 spacious bedrooms, 2.5 luxurious bathrooms and an attached one-car garage, with a wooded private backyard. As you step inside, you’ll be greeted by an inviting open-concept living room - LVP flooring and abundant natural light elevate the space, creating a warm and welcoming atmosphere. The modern kitchen is complete with granite countertops, stainless steel appliances, gas range, stylish grey subway tile, and white shaker cabinets along with ample storage, making it perfect for entertaining guests or preparing gourmet meals. A convenient second-story laundry room with washer and dryer simplifies chores, while the master bedroom includes a walk-in closet, double vanity, and a separate walk-in shower in the bathroom. Step outside to your private outdoor patio, ideal for relaxing or entertaining guests. This Meritage home is built with energy-efficiency in mind, featuring spray foam insulation for noise reduction, high-performance Carrier HVAC systems, UV-blocking windows, water-efficient faucets, and high-performance toilets - elements that ensure comfort while keeping utility bills low. The location is perfect for those who enjoy the outdoors, with the Swamp Rabbit Trail, Furman University, Paris Mountain, and Poinsett Bridge all within close proximity. You’ll be just 11 minutes from downtown Greenville, with a variety of dining, shopping, and entertainment options. Enjoy the added convenience of included lawn maintenance, giving you more time to appreciate your new home and the local area. Don’t miss the opportunity to make this stunning Greenville residence your own. Schedule a showing today and start envisioning your future in this captivating abode. ***Lender credit of 1% of the loan amount to be given with use of preferred lender (Julie Hoffman with Movement Mortgage). If using preferred lender, after 2 years, buyers can refinance with no lender fees!***
Schools
| Name | Address | Phone | Type | Grade |
|---|---|---|---|---|
| Armstrong Elementary | 8601 White Horse Road | 8643551100 | Public | PK-5 SPED |
| Duncan Chapel Elementary | 210 Duncan Chapel Road | 8643552700 | Public | PK-5 SPED |
| Monaview Elementary | 10 Monaview Street | 8643554300 | Public | PK-5 SPED |
| Name | Address | Phone | Type | Grade |
|---|---|---|---|---|
| Berea Elementary | 100 Berea Drive | 8643551500 | Public | K-5 SPED |
| Name | Address | Phone | Type | Grade |
|---|---|---|---|---|
| Berea High | 201 Burdine Drive | 8643551600 | Public | 9-12 SPED |
| Enoree Career Center | 108 Scalybark Road | 8643557400 | Public | 9-12 SPED |
| Name | Address | Phone | Type | Grade |
|---|---|---|---|---|
| Berea Middle | 151 Berea Middle School Road | 8643551700 | Public | 6-8 SPED |
| Lakeview Middle | 3801 Old Buncombe Road | 8643556400 | Public | 6-8 SPED |
| Name | Address | Phone | Type | Grade |
|---|---|---|---|---|
| Furman University Child Development Center | 1501 Duncan Chapel Road | 864-246-8933 | Private | PreK-K5 |
Price Change history
$245,000 $153/SqFt
$242,500 $152/SqFt
$240,000 $150/SqFt
$237,500 $149/SqFt
$235,000 $147/SqFt
Mortgage Calculator
Map
SEE THIS PROPERTY
Similar Listings
The information is provided exclusively for consumers’ personal, non-commercial use, that it may not be used for any purpose other than to identify prospective properties consumers may be interested in purchasing, and that the data is deemed reliable but is not guaranteed accurate by the MLS boards of the SC Realtors.
 Listing Provided by Bluefield Realty Group
Listing Provided by Bluefield Realty Group
















































