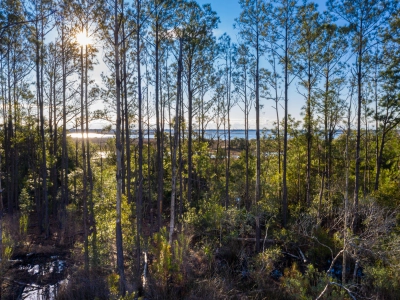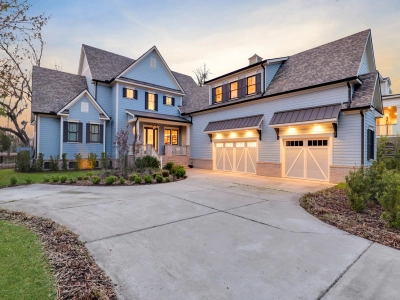4922 Sound View Drive | #25007440
About this property
Address
Features and Amenities
- Exterior
- Elevator Shaft, Lawn Irrigation
- Cooling
- Central Air
- Heating
- Natural Gas
- Floors
- Ceramic Tile, Wood
- Roof
- Architectural
- Pool Features
- In Ground
- Community Features
- Clubhouse, Fitness Center, Pool, RV/Boat Storage, Tennis Court(s), Walk/Jog Trails
- Interior Features
- Ceiling - Smooth, High Ceilings, Elevator, Garden Tub/Shower, Kitchen Island, Walk-In Closet(s), Wet Bar, Ceiling Fan(s)
- Utilities
- Dominion Energy, Mt. P. W/S Comm
- Fireplace Features
- Family Room, Gas Log, One
- Window Features
- Window Treatments
- Lot Features
- 0 - .5 Acre
- Style
- Traditional
- Laundry Features
- Gas Dryer Hookup, Electric Dryer Hookup
- Other
- Ceiling Fan(s), Garden Tub/Shower, Multiple Closets, Walk-In Closet(s)
Description
Classic southern elegance with a saltwater pool, a NEW ELEVATOR & GENERATOR, NEW paint & subtle upgrades throughout! Relaxation & outdoor living is key at this home with double front porches, a huge screened porch, deck & sundeck off the 5th bedroom/bonus room. Surrounded by mature landscaping, salt air & ocean breezes! SO much to love: main level primary bedroom & a 2nd one upstairs, fantastic entertaining space & ease of living. Light filled home with walls of windows all with plantation shutters, extensive moldings, huge family room with remodeled gas fireplace with new logs & shiplap wall. Updated quartz countertops, classic kitchen faucet, wine fridge, gas stovetop, butler's pantry & laundry room with utility tub. Saltwater pool with heater & a partially finished rec room off thepool deck, plus a 2nd half bath for pool use is found downstairs as well.Main level primary bath has a new countertop & sinks, recessed lighting and his/her closets. In addition, all bathrooms have new lighting & mirrors, 2nd primary bathroom upstairs has a new vanity, new ceiling fans in most rooms, brand new washer & dryer (gas connection in place if wanted) to convey (still under warranty and barely used). The roof is new '24, exterior paint '22 & exterior wood trim '25, tankless water heater '20, new furnace '22. The screened porch also comes with Eze Breeze windows for the screens making it a usable space in the winter! Don't miss the true conditioned storage space in the garage too!! This home has it all! THIS HOUSE IS PRICED AT THE SAME PRICE THEY PURCHASED IT FOR AND THEY PUT OVER 100k INTO IT. IT'S A DEAL!!
Schools
| Name | Address | Phone | Type | Grade |
|---|---|---|---|---|
| Carolina Park Elementary | 3650 Park Ave Blvd | 8438568060 | Public | PK-5 SPED |
| Jennie Moore Elementary | 2725 Bulrush Basket Lane | 8438492815 | Public | PK-5 SPED |
| Name | Address | Phone | Type | Grade |
|---|---|---|---|---|
| Charles Pinckney Elementary | 3300 Thomas Cario Boulevard | 8438564585 | Public | 3-5 SPED |
| Name | Address | Phone | Type | Grade |
|---|---|---|---|---|
| East Cooper Center for Advanced Studies | 900 Warrior Way | 8438565800 | Public | 9-12 SPED |
| Oceanside Collegiate Academy | 580 Faison Rd | 8439367128 | Public | 9-12 SPED |
| Wando High | 1000 Warrior Way | 8438818200 | Public | 9-12 SPED |
| Name | Address | Phone | Type | Grade |
|---|---|---|---|---|
| Laing Middle | 2705 Bulrush Basket Lane | 8438492809 | Public | 6-8 SPED |
| Thomas C. Cario Middle | 3500 Thomas Cario Boulevard | 8438564595 | Public | 6-8 SPED |
| Name | Address | Phone | Type | Grade |
|---|---|---|---|---|
| Laurel Hill Primary | 3100 Thomas Cario Boulevard | 8438492200 | Public | PK-2 SPED |
Price Change history
$1,975,000 $567/SqFt
$1,925,000 $552/SqFt
$1,895,000 $544/SqFt
$1,859,000 $533/SqFt
$1,825,000 $524/SqFt
$1,795,000 $515/SqFt
Mortgage Calculator
Map
SEE THIS PROPERTY
Similar Listings
The information is provided exclusively for consumers’ personal, non-commercial use, that it may not be used for any purpose other than to identify prospective properties consumers may be interested in purchasing, and that the data is deemed reliable but is not guaranteed accurate by the MLS boards of the SC Realtors.
 Listing Provided by The Boulevard Company
Listing Provided by The Boulevard Company





























































































































