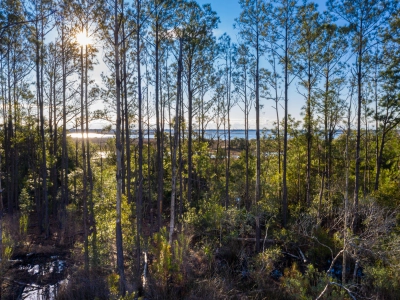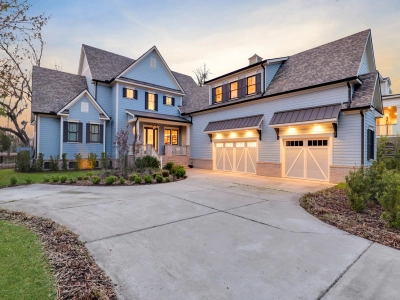4991 Sound View Drive | #25012034
About this property
Address
Features and Amenities
- Exterior
- Lawn Irrigation, Lawn Well
- Cooling
- Central Air
- Heating
- Electric, Natural Gas
- Floors
- Carpet, Ceramic Tile, Wood
- Roof
- Architectural
- Laundry Features
- Laundry Room
- Community Features
- Clubhouse, Fitness Center, Park, Pool, Tennis Court(s), Trash
- Interior Features
- Ceiling - Smooth, Tray Ceiling(s), High Ceilings, Kitchen Island, Walk-In Closet(s), Wet Bar, Ceiling Fan(s), Bonus, Eat-in Kitchen, Family, Entrance Foyer, Game, Pantry, Separate Dining, Study
- Utilities
- Dominion Energy, Mt. P. W/S Comm
- Fireplace Features
- Living Room, One
- Lot Features
- Level, Wetlands, Wooded
- Style
- Traditional
- Other
- Central, Ceiling Fan(s), Multiple Closets, Sitting Room, Walk-In Closet(s)
Description
Nestled in a Mount Pleasant neighborhood known for its exceptional amenities and serene setting, this exquisite 5-bedroom, 3.5-bath custom home offers over 3,500 square feet of beautifully curated living space. From the moment you enter, you'll be welcomed by the warmth of Brazilian cherry hardwood floors flowing through much of the home, setting the tone for elegance and craftsmanship.The formal dining room showcases heavy crown moulding, ideal for refined entertaining. In the spacious family room, a marble-surround fireplace and custom built-in bookcases create a rich, inviting atmosphere. The gourmet kitchen is designed for the discerning chef, featuring handcrafted cabinetry, granite countertops, under-cabinet lighting, and a high-end Thermador gas cooktop and grill. (See more)Two spacious screened porches - one on the main level, one attached to game room...Retreat to the private owner's suite with a cozy sitting area and private access to the back porch, perfect for enjoying peaceful mornings or evenings. Additional highlights include a new roof (2023), an EV charging port, the 3 car garage will accommodate up to 5 cars, and a secluded backyard that offers a luxurious sense of privacy. Located in a premier community with top-tier amenities, this residence combines timeless style, modern convenience, and spacious comfort...perfect for living at its finest.
Schools
| Name | Address | Phone | Type | Grade |
|---|---|---|---|---|
| Carolina Park Elementary | 3650 Park Ave Blvd | 8438568060 | Public | PK-5 SPED |
| Jennie Moore Elementary | 2725 Bulrush Basket Lane | 8438492815 | Public | PK-5 SPED |
| Name | Address | Phone | Type | Grade |
|---|---|---|---|---|
| Charles Pinckney Elementary | 3300 Thomas Cario Boulevard | 8438564585 | Public | 3-5 SPED |
| Name | Address | Phone | Type | Grade |
|---|---|---|---|---|
| East Cooper Center for Advanced Studies | 900 Warrior Way | 8438565800 | Public | 9-12 SPED |
| Oceanside Collegiate Academy | 580 Faison Rd | 8439367128 | Public | 9-12 SPED |
| Wando High | 1000 Warrior Way | 8438818200 | Public | 9-12 SPED |
| Name | Address | Phone | Type | Grade |
|---|---|---|---|---|
| Laing Middle | 2705 Bulrush Basket Lane | 8438492809 | Public | 6-8 SPED |
| Thomas C. Cario Middle | 3500 Thomas Cario Boulevard | 8438564595 | Public | 6-8 SPED |
| Name | Address | Phone | Type | Grade |
|---|---|---|---|---|
| Laurel Hill Primary | 3100 Thomas Cario Boulevard | 8438492200 | Public | PK-2 SPED |
Price Change history
$1,849,000 $518/SqFt
$1,779,000 $498/SqFt
Mortgage Calculator
Map
SEE THIS PROPERTY
Similar Listings
The information is provided exclusively for consumers’ personal, non-commercial use, that it may not be used for any purpose other than to identify prospective properties consumers may be interested in purchasing, and that the data is deemed reliable but is not guaranteed accurate by the MLS boards of the SC Realtors.
 Listing Provided by Coldwell Banker Realty
Listing Provided by Coldwell Banker Realty























































































