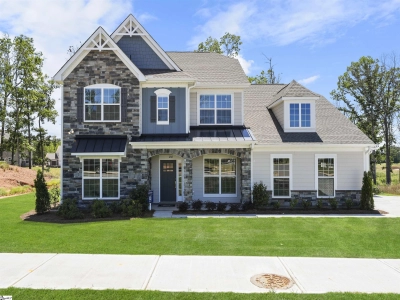409 Journey Way Lane | #1558665
About this property
Address
Features and Amenities
- Exterior
- Under Ground Irrigation
- Cooling
- Central Air, Damper Controlled
- Heating
- Forced Air, Natural Gas
- Floors
- Carpet, Ceramic Tile, Wood
- Roof
- Architectural
- Laundry Features
- 2nd Floor, Walk-in, Electric Dryer Hookup, Laundry Room
- Appliances
- Dishwasher, Disposal, Range, Microwave, Gas Water Heater, Tankless Water Heater
- Community Features
- Sidewalks
- Interior Features
- 2 Story Foyer, High Ceilings, Ceiling - Smooth, Tray Ceiling(s), Open Floorplan, Walk-In Closet(s), Countertops – Quartz, Pantry
- Utilities
- Underground Utilities, Cable Available
- Fireplace Features
- Gas Log, Screen, Masonry
- Window Features
- Tilt Out Windows
- Lot Features
- 1/2 - Acre, Few Trees, Sprklr In Grnd-Full Yard
- Style
- Traditional, Craftsman
- Other
- Electric, Creek, Damper Controlled, Electricity, Street Lights, Attic Stairs Disappearing
Description
Tucked in the heart of Five Forks, this thoughtfully designed home blends space, function, and comfort in all the right ways. From the moment you step onto the covered front porch and through the two-story foyer, you’ll feel the difference. Built in 2020, the home features an open layout that’s as perfect for entertaining as it is for everyday life. The kitchen is a standout—with a massive island, plenty of cabinetry, a gas range, and a butler’s pantry that adds even more storage and prep space. Off the main living area, a screened-in back porch invites you to relax and enjoy the view of your .62-acre yard. Need flexibility? You’ll find it here. There’s a dedicated office, a loft upstairs, and a mudroom that keeps daily chaos in check. The garage has its own mini split system, so it’s usable year-round. The basement is already heated and cooled, offering 1,800 square feet of potential for whatever you dream up—storage, a home gym, a rec room, or more. Extras like a sprinkler system in the front and back, an underground fence for dogs, a generator adapter for the house, and smart, energy-efficient systems make life here even easier. It’s a home that feels new, lives large, and works hard for the way you live.
Schools
| Name | Address | Phone | Type | Grade |
|---|---|---|---|---|
| Blue Ridge High | 2151 Fews Chapel Road | 8643551800 | Public | 9-12 SPED |
| Greer High | 3000 East Gap Creek Road | 8643555700 | Public | 9-12 SPED |
| Name | Address | Phone | Type | Grade |
|---|---|---|---|---|
| Blue Ridge Middle | 2423 East Tyger Bridge Road | 8643551900 | Public | 6-8 SPED |
| Greer Middle | 3032 East Gap Creek Road | 8643555800 | Public | 6-8 SPED |
| Name | Address | Phone | Type | Grade |
|---|---|---|---|---|
| Chandler Creek Elementary | 301 Chandler Road | 8643552400 | Public | PK-5 SPED |
| Crestview Elementary | 509 American Legion Road | 8643552600 | Public | PK-5 SPED |
| Skyland Elementary | 4221 Highway 14 North | 8643557200 | Public | PK-5 SPED |
Mortgage Calculator
Map
SEE THIS PROPERTY
Similar Listings
The information is provided exclusively for consumers’ personal, non-commercial use, that it may not be used for any purpose other than to identify prospective properties consumers may be interested in purchasing, and that the data is deemed reliable but is not guaranteed accurate by the MLS boards of the SC Realtors.
 Listing Provided by RE/MAX Reach
Listing Provided by RE/MAX Reach
















































