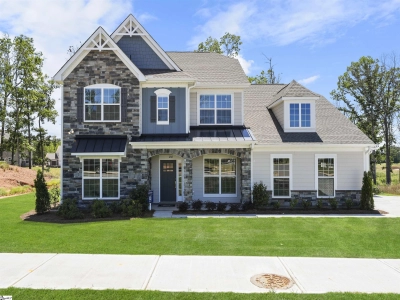168 Enclave Drive | #1539699
About this property
Address
Features and Amenities
- Exterior
- Under Ground Irrigation
- Cooling
- Central Air, Multi-Units
- Heating
- Forced Air, Natural Gas
- Floors
- Carpet, Ceramic Tile, Luxury Vinyl Tile/Plank
- Roof
- Architectural
- Laundry Features
- 2nd Floor, Walk-in, Electric Dryer Hookup, Washer Hookup
- Security Features
- Smoke Detector(s)
- Appliances
- Gas Cooktop, Dishwasher, Oven, Gas Oven, Microwave-Convection, Gas Water Heater, Tankless Water Heater
- Community Features
- Street Lights
- Interior Features
- 2 Story Foyer, High Ceilings, Ceiling Fan(s), Ceiling - Smooth, Tray Ceiling(s), Granite Counters, Open Floorplan, Pantry
- Utilities
- Underground Utilities, Cable Available
- Fireplace Features
- Gas Log
- Window Features
- Tilt Out Windows, Vinyl/Aluminum Trim
- Lot Features
- 1/2 - Acre, Cul-De-Sac, Few Trees, Sprklr In Grnd-Full Yard
- Style
- Traditional
- Other
- Electric, Multi-Units, Street Lights, Attic Stairs Disappearing
Description
Last chance to own a new construction home in this AMAZING community! Gorgeous new home on over half an acre cul-de-sac lot with unfinished basement! The Olsen B features a three-sided brick exterior with covered front porch and a two-car side entry garage and tandem. Home includes an upgraded Chef's Kitchen complete with SS built-in appliances and range hood, 42inch cabinets w crown molding, granite counter tops and tile backsplash. The spacious island with pendant lighting adds the final touch to the amazing kitchen! A butler's pantry provides the perfect space for a coffee bar! The spacious open family room includes a gas fireplace with gas logs and is surrounded by natural light with generous windows overlooking the covered deck! Upstairs includes a grand owner's suite complete trey ceilings and a luxurious bathroom featuring a 5ft tile shower with frameless glass wall. Double vanities with granite countertops. Truly a beautiful bath design and HUGE walk-in Dream closet!! Luxury Vinyl Flooring though out first floor main living areas, hardwood stairs, upgraded lighting and plumbing fixtures and so much more add to the beauty of this home. This home is a MUST SEE!! Come out and make this your NEW HOME just in time for the holidays!
Schools
| Name | Address | Phone | Type | Grade |
|---|---|---|---|---|
| Blue Ridge High | 2151 Fews Chapel Road | 8643551800 | Public | 9-12 SPED |
| Greer High | 3000 East Gap Creek Road | 8643555700 | Public | 9-12 SPED |
| Name | Address | Phone | Type | Grade |
|---|---|---|---|---|
| Blue Ridge Middle | 2423 East Tyger Bridge Road | 8643551900 | Public | 6-8 SPED |
| Greer Middle | 3032 East Gap Creek Road | 8643555800 | Public | 6-8 SPED |
| Name | Address | Phone | Type | Grade |
|---|---|---|---|---|
| Chandler Creek Elementary | 301 Chandler Road | 8643552400 | Public | PK-5 SPED |
| Crestview Elementary | 509 American Legion Road | 8643552600 | Public | PK-5 SPED |
| Skyland Elementary | 4221 Highway 14 North | 8643557200 | Public | PK-5 SPED |
Mortgage Calculator
Map
SEE THIS PROPERTY
Similar Listings
The information is provided exclusively for consumers’ personal, non-commercial use, that it may not be used for any purpose other than to identify prospective properties consumers may be interested in purchasing, and that the data is deemed reliable but is not guaranteed accurate by the MLS boards of the SC Realtors.
 Listing Provided by TRUST/SOUTH COAST HOMES
Listing Provided by TRUST/SOUTH COAST HOMES















































