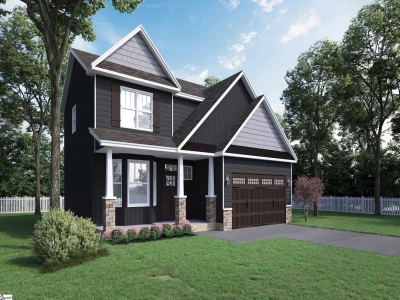12 Kernow Lane | #1554202
About this property
Address
Features and Amenities
- Exterior
- Other
- Cooling
- Central Air
- Heating
- Forced Air, Natural Gas
- Floors
- Carpet, Luxury Vinyl Tile/Plank
- Laundry Features
- 1st Floor, Walk-in, Electric Dryer Hookup
- Security Features
- Smoke Detector(s), Prewired
- Appliances
- Dishwasher, Disposal, Free-Standing Gas Range, Self Cleaning Oven, Gas Oven, Microwave, Gas Water Heater, Tankless Water Heater
- Community Features
- Common Areas, Street Lights, Playground, Pool, Sidewalks, Other
- Interior Features
- Ceiling - Smooth, Countertops-Solid Surface, Open Floorplan, Split Floor Plan, Pantry, Radon System
- Utilities
- Underground Utilities, Cable Available
- Fireplace Features
- None
- Window Features
- Vinyl/Aluminum Trim, Insulated Windows
- Lot Features
- 1/2 Acre or Less
- Style
- Ranch, Craftsman
- Other
- Electric, Composition, Pool, Recreation Facilities, Street Lights, Other/See Remarks, Restrictive Covenants, Attic Stairs Disappearing
Description
Check out 12 Kernow Lane one of our stunning new homes in Cambridge Creek. This home is thoughtfully designed with modern living in mind and features a spacious, single-story layout with three bedrooms, two bathrooms, and a two-car garage. When you step inside, you’ll immediately notice the open-concept living space that combines the living room, dining area, and kitchen. The kitchen features stainless steel appliances, a generous pantry, and a large island with a breakfast bar, making it an ideal spot for meal prep or casual meals. The large primary bedroom is a true retreat, complete with a walk-in closet and a luxurious en suite bathroom. The dual vanities, and spacious shower create a spa-like atmosphere, perfect for relaxing after a long day. On the opposite end of the home, you’ll find two additional bedrooms and a secondary bathroom, featuring privacy and convenience. At the rear of the home, a covered porch provides a great space for enjoying the outdoors or hosting gatherings. Whether you’re looking to unwind or entertain, this home has something for everyone. Pictures are representative.
Schools
| Name | Address | Phone | Type | Grade |
|---|---|---|---|---|
| Grove Elementary | 1220 Old Grove Road | 8643555900 | Public | K-5 SPED |
| Sue Cleveland Elementary | 375 Woodmont School Road Extension | 8643554200 | Public | K-5 SPED |
| Name | Address | Phone | Type | Grade |
|---|---|---|---|---|
| Spearman Elementary | 2001 Easley Highway | 8649479787 | Public | PK-5 SPED |
| Wren Elementary | 226 Roper Road | 8648505950 | Public | PK-5 SPED |
| Name | Address | Phone | Type | Grade |
|---|---|---|---|---|
| Woodmont High | 2831 West Georgia Road | 8643558600 | Public | 9-12 SPED |
| Wren High | 905 Wren School Road | 8648505900 | Public | 9-12 SPED |
| Name | Address | Phone | Type | Grade |
|---|---|---|---|---|
| Woodmont Middle | 325 North Flat Rock Road | 8643558500 | Public | 6-8 SPED |
| Wren Middle | 1010 Wren School Road | 8648505930 | Public | 6-8 SPED |
Price Change history
$290,900 $162/SqFt
$294,900 $164/SqFt
Mortgage Calculator
Map
SEE THIS PROPERTY
Similar Listings
The information is provided exclusively for consumers’ personal, non-commercial use, that it may not be used for any purpose other than to identify prospective properties consumers may be interested in purchasing, and that the data is deemed reliable but is not guaranteed accurate by the MLS boards of the SC Realtors.
 Listing Provided by D.R. Horton
Listing Provided by D.R. Horton
















































