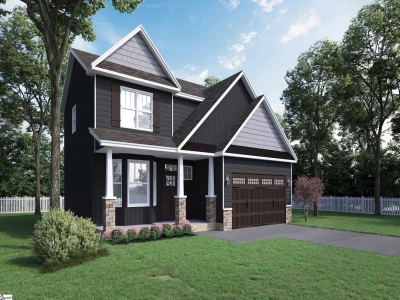326 Cypress Hollow Trail | #1532269
About this property
Address
Features and Amenities
- Cooling
- Central Air
- Heating
- Natural Gas
- Floors
- Carpet, Luxury Vinyl Tile/Plank
- Roof
- Architectural
- Laundry Features
- Walk-in, Electric Dryer Hookup, Washer Hookup
- Appliances
- Dishwasher, Disposal, Free-Standing Gas Range, Microwave, Gas Water Heater
- Community Features
- Playground, Sidewalks
- Interior Features
- High Ceilings, Ceiling Fan(s), Ceiling - Smooth, Tray Ceiling(s), Open Floorplan, Countertops – Quartz, Pantry, Radon System
- Utilities
- Underground Utilities
- Fireplace Features
- None
- Lot Features
- 1/2 Acre or Less
- Style
- Ranch, Craftsman
- Other
- Common Area Ins., Street Lights, Attic Stairs Disappearing
Description
Bracken Woods by Adams Homes is NOW Selling. Bracken Woods is USDA ELIGIBLE (NO MONEY DOWN FINANCING). Model Home address is 3 Bracken Woods Way! Secure your brand new ALL brick home with just $1000.00 deposit. Bracken Woods is conveniently located just 6 miles from Prisma Health’s Greenville Memorial Hospital, less than 7 miles to the beautiful downtown Greenville, and just minutes from Michelin and Donaldson Center, close to I-85, restaurants and retailers. 1602 sq ft, all on one level with a magnificent tree line view! Welcome to the modern and versatile 1602 floorplan by Adams Homes. This thoughtfully designed layout offers a functional and stylish living space that meets the needs of today's homeowners. This home will Feature the extended covered patio 15’10 x 11’4 Step inside and be greeted by a spacious living area that serves as the central gathering space for family and friends. The open-concept design seamlessly connects the living room, dining area, and kitchen, allowing for easy flow and interaction. The kitchen is well-appointed with modern appliances, ample cabinet space, and a convenient breakfast bar, making meal preparation and entertaining a pleasure. The primary suite provides a private retreat, complete with an en-suite bathroom and a spacious walk-in closet, offering both comfort and convenience. Two additional bedrooms provide flexibility for accommodating family members, guests, or creating a home office or hobby space. The 1602 floorplan also includes a covered patio, extending your living space outdoors and providing a cozy spot for relaxation or outdoor gatherings.
Schools
| Name | Address | Phone | Type | Grade |
|---|---|---|---|---|
| Grove Elementary | 1220 Old Grove Road | 8643555900 | Public | K-5 SPED |
| Sue Cleveland Elementary | 375 Woodmont School Road Extension | 8643554200 | Public | K-5 SPED |
| Name | Address | Phone | Type | Grade |
|---|---|---|---|---|
| Spearman Elementary | 2001 Easley Highway | 8649479787 | Public | PK-5 SPED |
| Wren Elementary | 226 Roper Road | 8648505950 | Public | PK-5 SPED |
| Name | Address | Phone | Type | Grade |
|---|---|---|---|---|
| Woodmont High | 2831 West Georgia Road | 8643558600 | Public | 9-12 SPED |
| Wren High | 905 Wren School Road | 8648505900 | Public | 9-12 SPED |
| Name | Address | Phone | Type | Grade |
|---|---|---|---|---|
| Woodmont Middle | 325 North Flat Rock Road | 8643558500 | Public | 6-8 SPED |
| Wren Middle | 1010 Wren School Road | 8648505930 | Public | 6-8 SPED |
Price Change history
$334,920 $186/SqFt
$339,920 $189/SqFt
Mortgage Calculator
Map
SEE THIS PROPERTY
Similar Listings
The information is provided exclusively for consumers’ personal, non-commercial use, that it may not be used for any purpose other than to identify prospective properties consumers may be interested in purchasing, and that the data is deemed reliable but is not guaranteed accurate by the MLS boards of the SC Realtors.
 Listing Provided by Adams Homes Realty, Inc
Listing Provided by Adams Homes Realty, Inc
















































