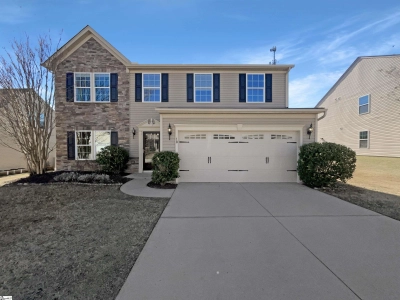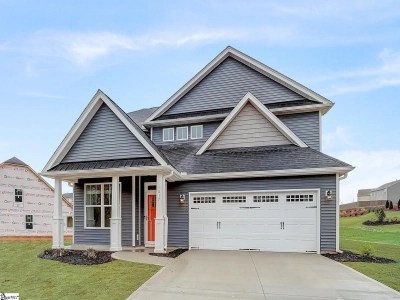9 Broomcage Court | #1547256
About this property
Address
Features and Amenities
- Cooling
- Central Air
- Heating
- Forced Air, Natural Gas
- Floors
- Carpet, Ceramic Tile, Wood, Luxury Vinyl Tile/Plank
- Roof
- Architectural
- Laundry Features
- 2nd Floor, Walk-in, Electric Dryer Hookup, Washer Hookup, Laundry Room
- Security Features
- Security System Owned, Smoke Detector(s)
- Appliances
- Dishwasher, Disposal, Free-Standing Gas Range, Self Cleaning Oven, Refrigerator, Electric Oven, Microwave, Gas Water Heater
- Community Features
- Clubhouse, Common Areas, Street Lights, Playground, Pool
- Interior Features
- 2 Story Foyer, Bookcases, High Ceilings, Ceiling Fan(s), Ceiling - Smooth, Tray Ceiling(s), Granite Counters, Open Floorplan, Walk-In Closet(s), Pantry
- Utilities
- Underground Utilities, Cable Available
- Fireplace Features
- Gas Log
- Window Features
- Window Treatments, Storm Window(s), Tilt Out Windows, Vinyl/Aluminum Trim
- Lot Features
- 1/2 Acre or Less, Cul-De-Sac, Sloped, Few Trees, Wooded, Sprklr In Grnd-Full Yard
- Style
- Traditional
- Other
- Electric, By-Laws, Restrictive Covenants, Attic Stairs Disappearing
Description
Beautiful 2 story home located in quiet cul-de-sac in highly desirable Morning Mist neighborhood and conveniently positioned with accessibility to dining and entertainment, as well as to main roads and highways. Enter the home into the 2 story foyer with formal dining room directly to your right and living room to your left. Continue past the stairs and the powder room, through the french doors into the home office/study complete with built in shelves and desk. Around the stairs, you will find the 2 story great room with gas fireplace. The high windows provide plenty of natural light that also shines into the open kitchen with granite countertops, tile backsplash and island. Beyond the kitchen you will find a three season sunroom. Beyond the sunroom, lies an extra pad for outdoor cooking in the sizable fenced backyard complete with storage building. Back inside, at the top of the stairs you will find the laundry room and full hall bath, 3 bedrooms, as well as the large master suite with double vanity, jetted tub, walk-in closet and separate shower. Home is situated in cul-de-sac providing maximum privacy out back. Driveway is lengthy with plenty of room for visitors' or family members' parking.
Schools
| Name | Address | Phone | Type | Grade |
|---|---|---|---|---|
| Brashier Middle College Charter High | 1830 West Georgia Road, Building 203 | 8647571800 | Public | 9-12 SPED |
| Name | Address | Phone | Type | Grade |
|---|---|---|---|---|
| Ralph Chandler Middle | 4231 Fork Shoals Road | 8644520300 | Public | 6-8 SPED |
Mortgage Calculator
Map
SEE THIS PROPERTY
Similar Listings
The information is provided exclusively for consumers’ personal, non-commercial use, that it may not be used for any purpose other than to identify prospective properties consumers may be interested in purchasing, and that the data is deemed reliable but is not guaranteed accurate by the MLS boards of the SC Realtors.
 Listing Provided by Servus Realty Group
Listing Provided by Servus Realty Group
















































