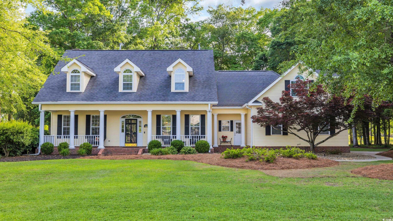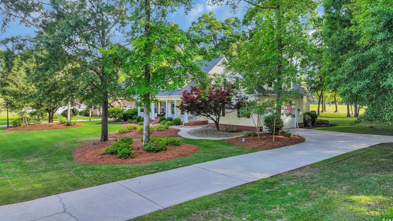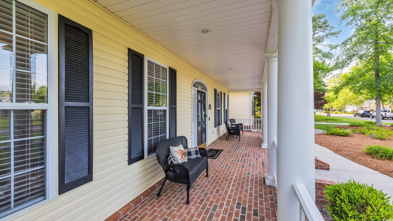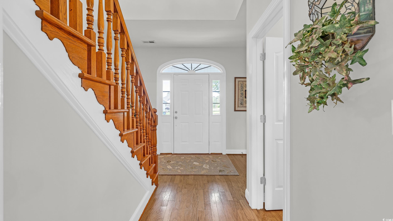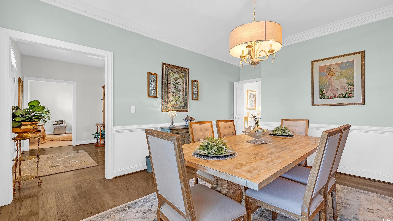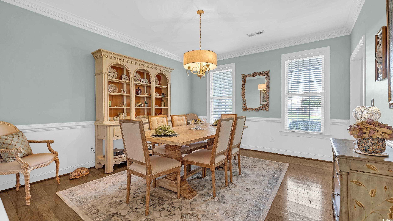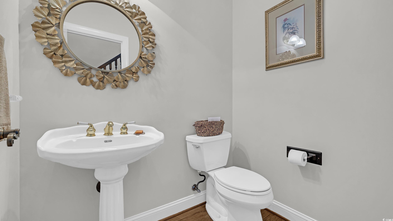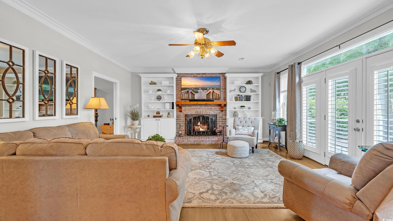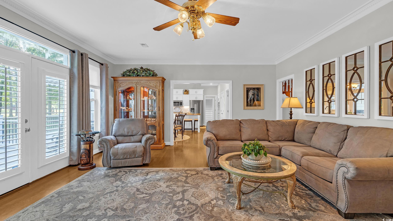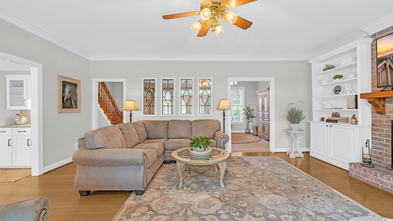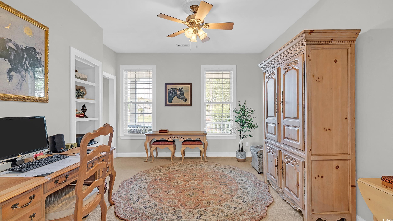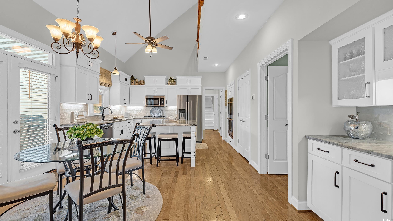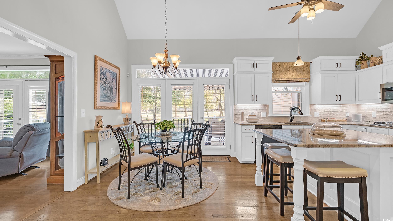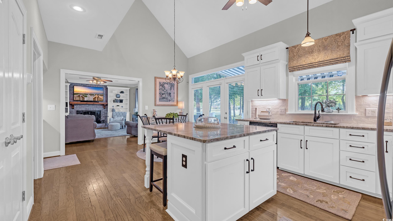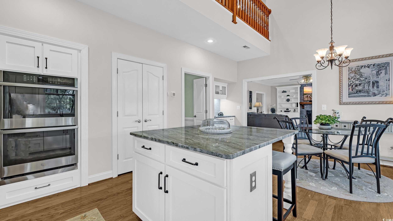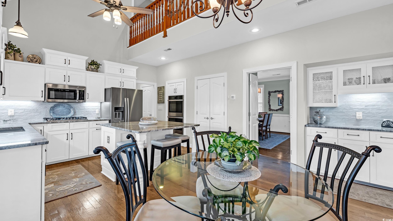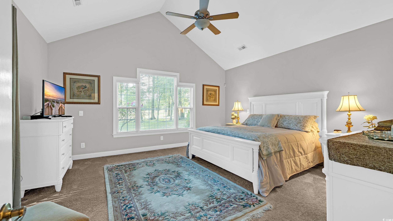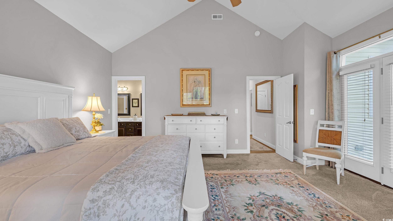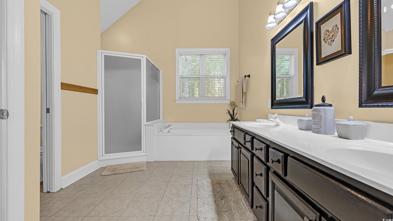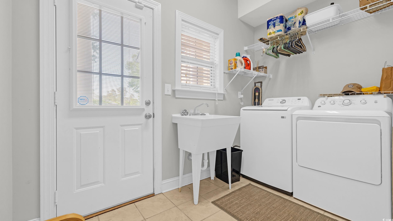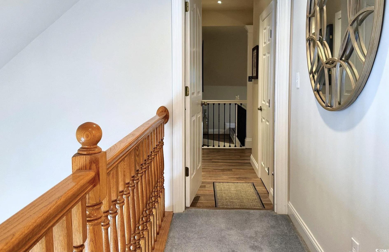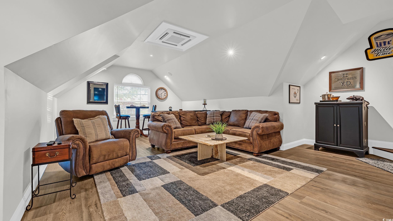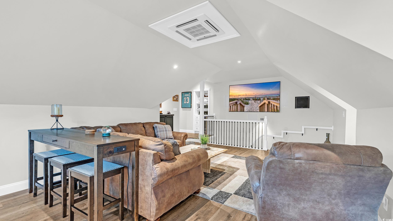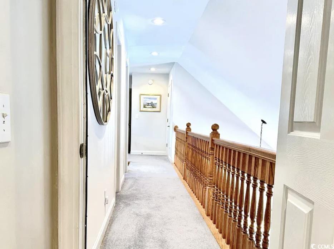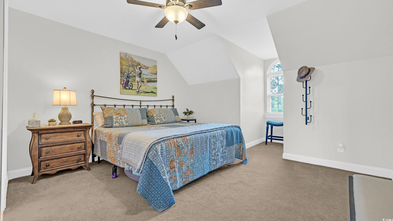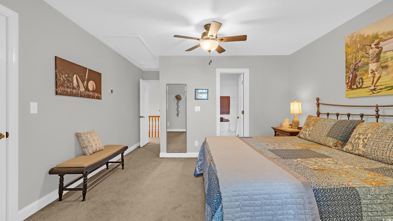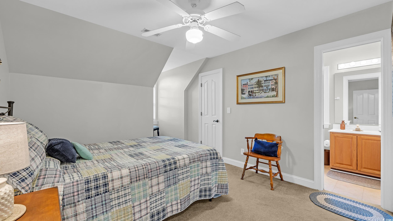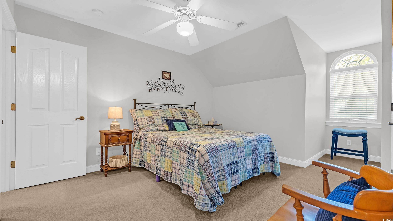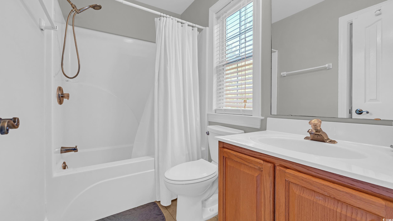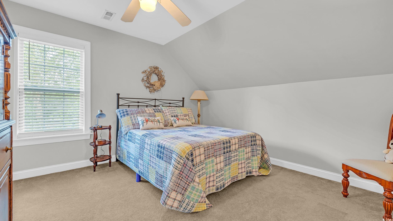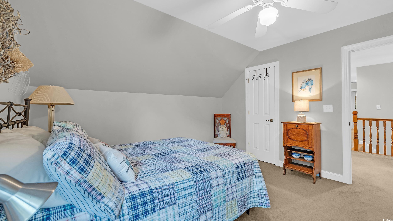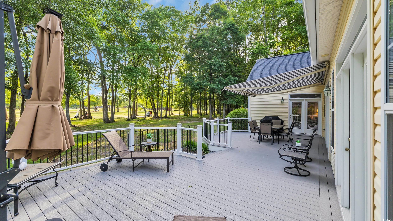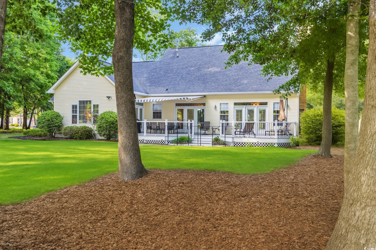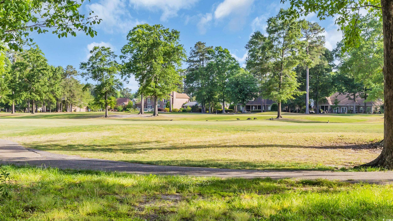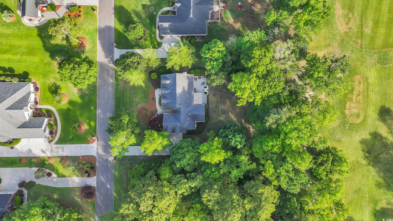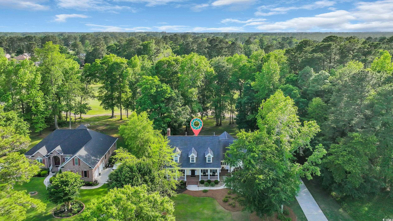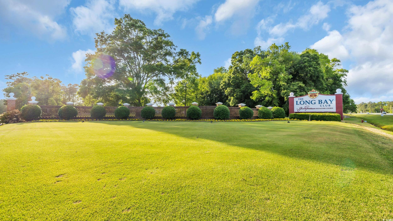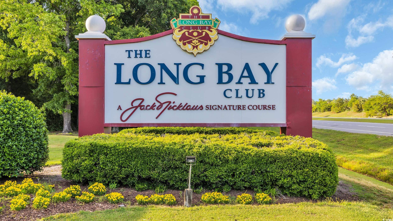813 Bear Lake Dr. | #2511222
About this property
Address
Features and Amenities
- Exterior
- Deck, Patio
- Cooling
- Central Air
- Heating
- Electric
- Floors
- Carpet, Luxury Vinyl, Luxury VinylPlank, Tile, Wood
- Laundry Features
- Washer Hookup
- Security Features
- Smoke Detector(s)
- Appliances
- Double Oven, Dishwasher, Disposal, Microwave, Range, Refrigerator
- Community Features
- Golf Carts OK, Golf, Long Term Rental Allowed
- Interior Features
- Fireplace, Split Bedrooms, Bedroom on Main Level, Kitchen Island, Stainless Steel Appliances, Solid Surface Counters
- Utilities
- Cable Available, Electricity Available, Phone Available, Sewer Available, Underground Utilities, Water Available
- Lot Features
- Near Golf Course, Outside City Limits, On Golf Course, Rectangular, Rectangular Lot
- Style
- Traditional
- Other
- Owner Only, Yes, Owner Allowed Golf Cart, Owner Allowed Motorcycle, Pet Restrictions, Central, Gas, Association Management, Common Areas, Golf Course
Description
Welcome to 813 Bear Lake Dr, a rare find in the Long Bay Golf Club community. This spacious home sits on a 0.67-acre lot with panoramic views of the Jack Nicklaus Signature Course, and offers a great combination of privacy, comfort, and golf course living. Long Bay Golf Course is the only Jack Nicklaus designed course along the Grand Strand, and no changes can be made to the course without the Jack Nicklaus Design Groups approval. You can even use you own personal golf cart on the course! Located just minutes from North Myrtle Beach and close to shopping and dining, it blends convenience with a peaceful setting. You are greeted by a traditional all brick, full front porch that adds curb appeal and true classic southern charm. Inside, you'll find 5 bedrooms, 3.5 bathrooms, and hardwood floors throughout the main living areas. The newly remodeled kitchen features dolomite marble countertops and a layout perfect for cooking and gathering. The formal dining room and brick wood-burning fireplace in the living area add warmth and character. The main-level primary suite includes vaulted ceilings, double vanities, a soaking tub, and a walk-in closet. Upstairs, two bedrooms share a Jack-and-Jill bath, while another serves as a private en suite. Upstairs, you'll find one of the home's standout features, a fully equipped media room complete with surround sound, a bar, and a built-in refrigerator. It's the perfect spot for you or your guests to relax and is conveniently accessible from the upstairs bedrooms.Other highlights include a dedicated study, two staircases for upstairs access, and a second service entrance for added convenience. Outside, enjoy a large rear deck with trex-decking and a retractable awning, perfect for relaxing with golf course views. The oversized lot offers room to expand or enjoy outdoor living. If you're looking for a southern-style home with modern upgrades and space to spread out, schedule your private showing at 813 Bear Lake Dr today.
Schools
| Name | Address | Phone | Type | Grade |
|---|---|---|---|---|
| North Myrtle Beach Christian School | 9535 Hwy. 90 | 843-399-7181 | Private | K3-12 |
Price Change history
$669,900 $200/SqFt
$649,900 $194/SqFt
$639,900 $191/SqFt
Mortgage Calculator
Map
SEE THIS PROPERTY
Similar Listings
The information is provided exclusively for consumers’ personal, non-commercial use, that it may not be used for any purpose other than to identify prospective properties consumers may be interested in purchasing, and that the data is deemed reliable but is not guaranteed accurate by the MLS boards of the SC Realtors.
 Listing Provided by RE/MAX Southern Shores NMB
Listing Provided by RE/MAX Southern Shores NMB
