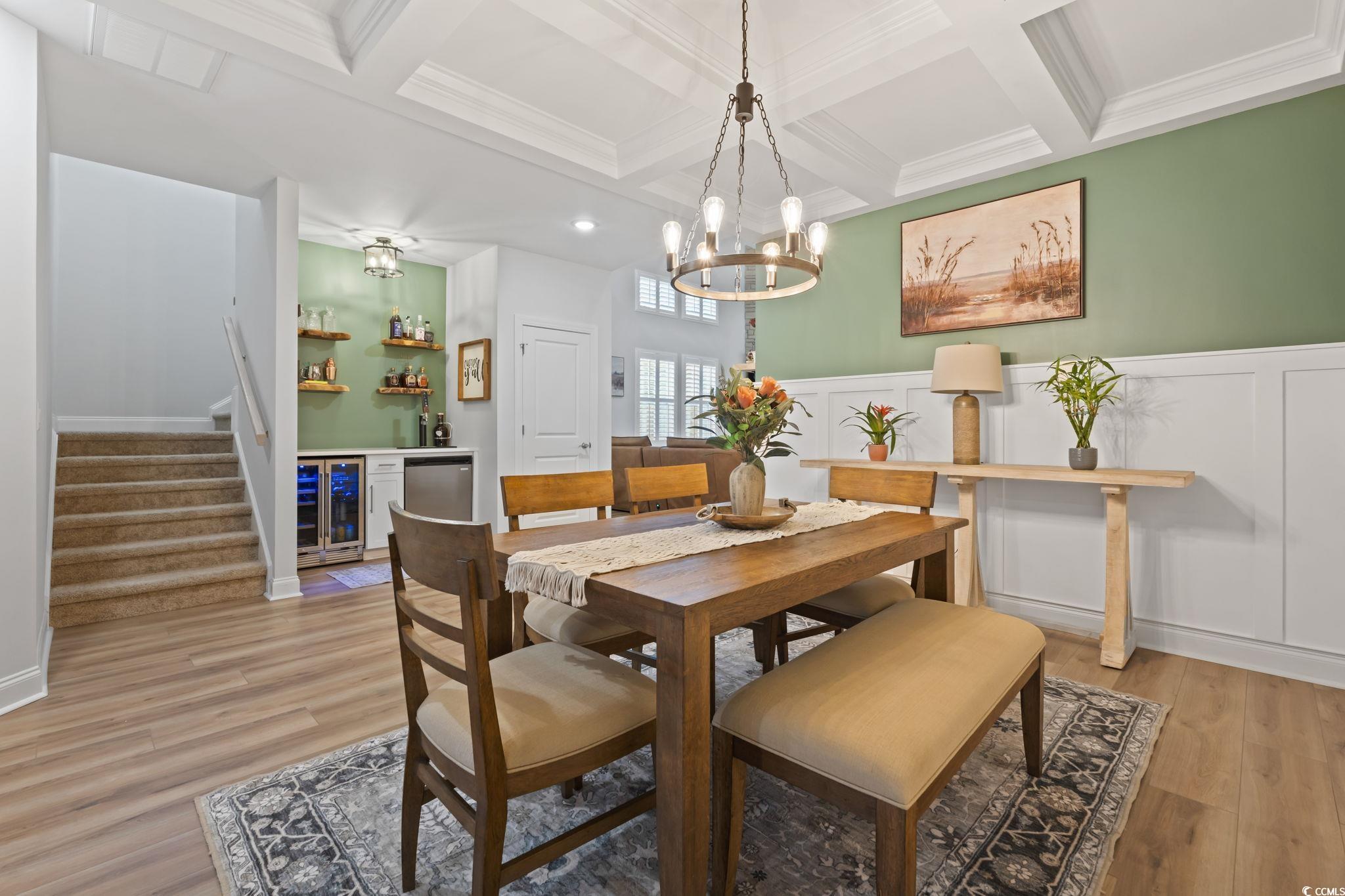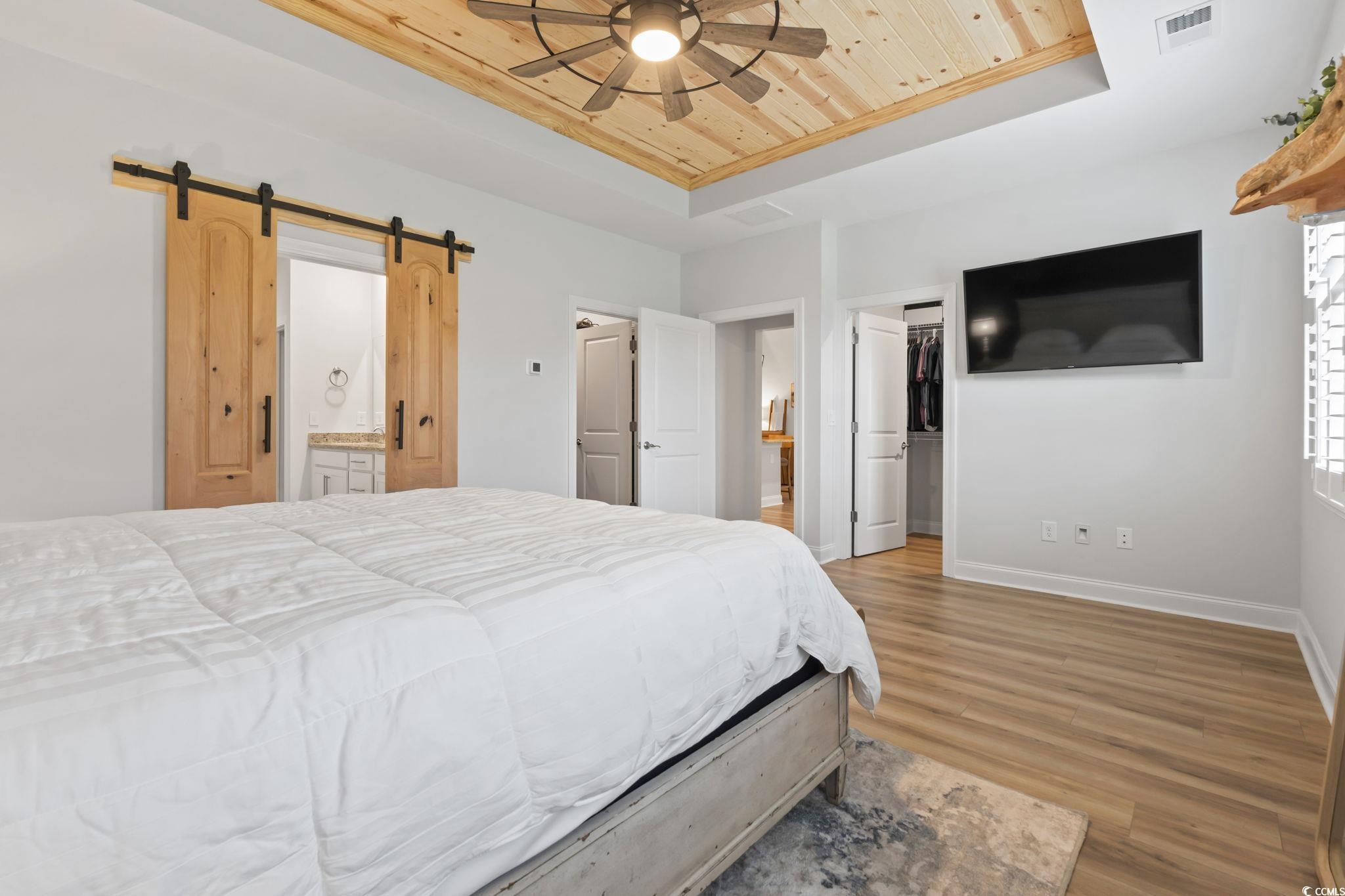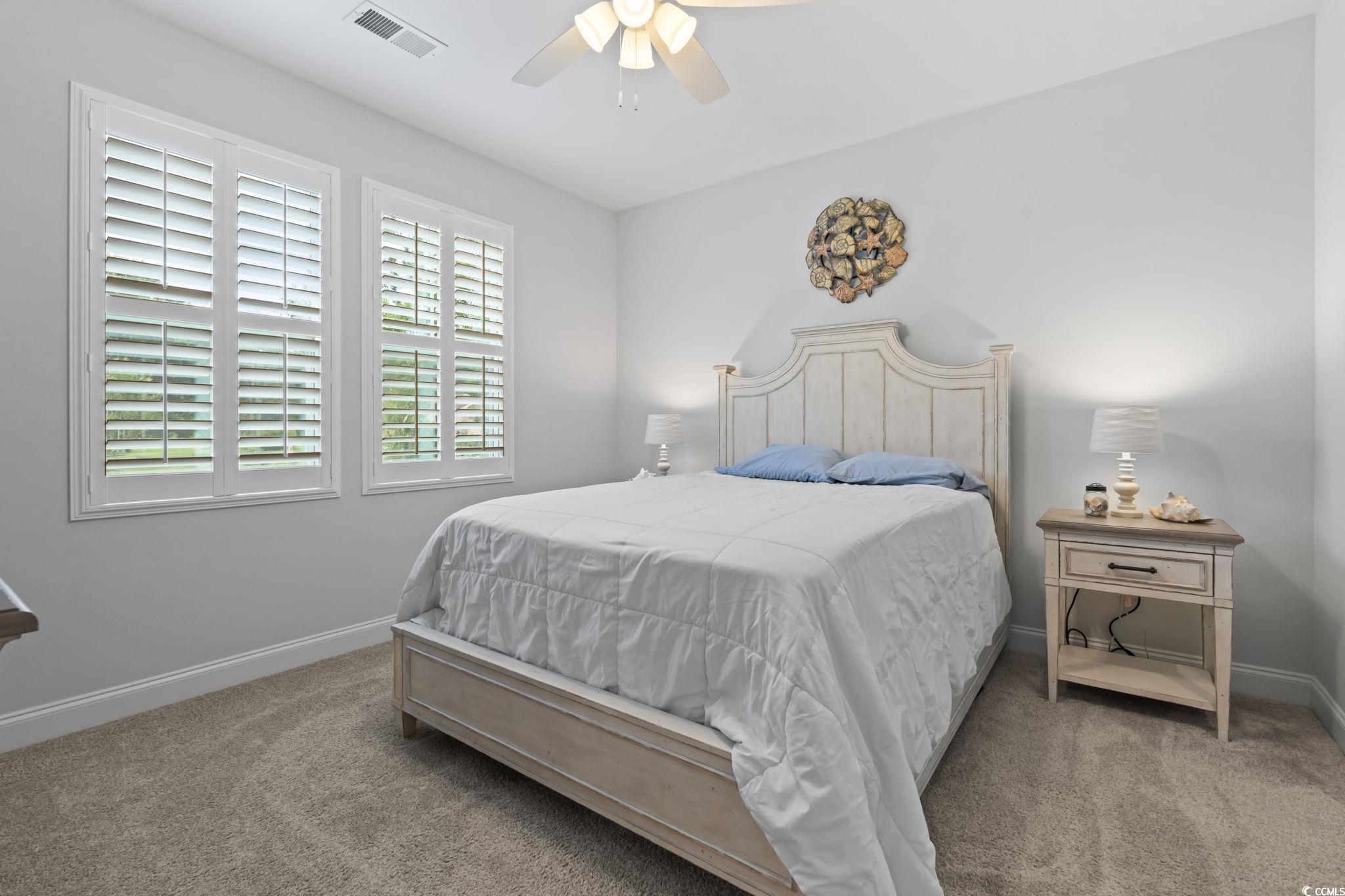2554 Dogwood Rd. | #2514726
About this property
Address
Features and Amenities
- Exterior
- Sprinkler/Irrigation, Porch, Patio, Storage
- Cooling
- Central Air
- Heating
- Electric
- Floors
- Carpet, Laminate, Tile
- Laundry Features
- Washer Hookup
- Security Features
- Smoke Detector(s)
- Appliances
- Dishwasher, Disposal, Microwave, Range, Refrigerator, Range Hood
- Community Features
- Golf Carts OK, Long Term Rental Allowed, Short Term Rental Allowed
- Interior Features
- Split Bedrooms, Bedroom on Main Level, Entrance Foyer, Kitchen Island, Loft, Stainless Steel Appliances, Solid Surface Counters
- Utilities
- Cable Available, Electricity Available, Natural Gas Available, Phone Available, Sewer Available, Underground Utilities, Water Available
- Lot Features
- Outside City Limits, Rectangular, Rectangular Lot
- Style
- Contemporary
- Other
- Owner Only, Yes, Owner Allowed Golf Cart, Owner Allowed Motorcycle, Pet Restrictions, Central
Description
Step into the perfect blend of coastal convenience and peaceful country living in this stunning 5-bedroom, 3.5-bathroom home. Situated on a spacious half-acre lot in a natural gas community with no HOA, this two-level residence offers the freedom to bring your boat or RV. The seller has thoughtfully cleared, sodded, and irrigated the entire lot, ensuring you can enjoy every inch of outdoor space. As you enter through the welcoming front porch, you're greeted by a bright foyer that leads into the main living area, where luxury vinyl plank flooring adds a modern, cohesive touch. Just off the entry, a main-level guest bedroom sits beside a full bath and walk-in closet, offering privacy and flexibility for guests or a home office. The heart of the home features an open-concept kitchen and living room with a large island, granite countertops, stainless steel appliances, and a pantry for storage. The adjacent dining area boasts a stunning coffered ceiling, making it ideal for gatherings and holiday meals. The living room seamlessly flows into a sun-drenched sunroom, perfect for year-round relaxation or entertaining. Tucked privately on the main level is the primary suite, complete with a tray ceiling and a barn door leading into the luxurious en-suite bath. This spa-like retreat includes dual vanities, a tiled shower, and access to a large walk-in closet. Also on the main floor, you'll find a convenient half bath, a walk-in laundry room with tiled floors, and additional hallway storage. Upstairs, a spacious hallway opens to three additional bedrooms, each generously sized with easy access to a shared full bath. One of the upstairs bedrooms features a walk-in closet, and the floorplan also includes two oversized walk-in storage areas, a rare and valuable find. Enjoy peaceful mornings or relaxing evenings on the covered rear porch or the inviting front porch - both ideal for outdoor living. The oversized 3-car garage with epoxy flooring offers plenty of room for vehicles, tools, and recreational gear. Energy-efficient touches throughout the home include Low-E windows, a 14 SEER HVAC system, and a tankless water heater, all designed to provide year-round comfort and savings. Measurements are not guaranteed. Buyer is responsible for verifying.
Schools
| Name | Address | Phone | Type | Grade |
|---|---|---|---|---|
| North Myrtle Beach Christian School | 9535 Hwy. 90 | 843-399-7181 | Private | K3-12 |
Price Change history
$715,000 $223/SqFt
$699,000 $218/SqFt
Mortgage Calculator
Map
SEE THIS PROPERTY
Similar Listings
The information is provided exclusively for consumers’ personal, non-commercial use, that it may not be used for any purpose other than to identify prospective properties consumers may be interested in purchasing, and that the data is deemed reliable but is not guaranteed accurate by the MLS boards of the SC Realtors.
 Listing Provided by CB Sea Coast Advantage MI
Listing Provided by CB Sea Coast Advantage MI





























































