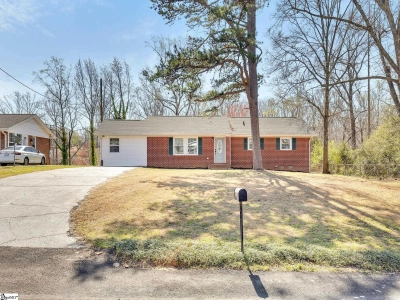713 Lanyon Lane | #1557497
About this property
Address
Features and Amenities
- Exterior
- Under Ground Irrigation
- Cooling
- Central Air
- Heating
- Forced Air, Natural Gas
- Floors
- Carpet, Ceramic Tile, Wood, Vinyl
- Roof
- Architectural
- Laundry Features
- 1st Floor, Laundry Closet, Electric Dryer Hookup, Washer Hookup
- Security Features
- Smoke Detector(s)
- Appliances
- Cooktop, Dishwasher, Disposal, Microwave, Gas Water Heater
- Community Features
- Common Areas, Street Lights, Playground, Pool, Sidewalks, Lawn Maintenance
- Interior Features
- Ceiling - Cathedral/Vaulted, Ceiling - Smooth, Countertops-Solid Surface, Open Floorplan, Walk-In Closet(s), Split Floor Plan, Pantry
- Utilities
- Underground Utilities, Cable Available
- Fireplace Features
- Gas Log
- Window Features
- Window Treatments, Tilt Out Windows, Vinyl/Aluminum Trim, Insulated Windows
- Lot Features
- 1/2 Acre or Less, Sidewalk, Few Trees
- Style
- Traditional
- Other
- Electric, Electricity, Maintenance Grounds, Street Lights
Description
Great Westside location and low-maintenance living! A brick one-story home with a finished room over the garage. Custom-built on a level lot with lawn maintenance included! Hardwood floors flow throughout the main living areas. The foyer has a built-in window seat. It opens to both the dining areas and the great room. The great room has a gas log fireplace, raised ceilings, and opens up to a sunroom. This is a great layout for the family who enjoys hosting and entertaining. You can downsize and still have space for your family gatherings! The kitchen has a breakfast bar, pantry, custom cabinets, and overlooks the great room. The half bath/laundry areas are combined. This home has a split bedroom design, allowing your guests and the owner's suite privacy. The primary bedroom has a jetted tub, a separate shower, a double sink, and a walk-in closet. The primary also has access to the rear deck. The guest rooms share a hall bath. Upstairs above the garage, is an additional room that is the perfect spot for a playroom, home office, recreational space, movie room, etc. The deck on the back has a retractable awning that will convey. HOA covers mowing, street lights, pool, playground, and common areas.
Schools
| Name | Address | Phone | Type | Grade |
|---|---|---|---|---|
| Arcadia Elementary | 375 Spring Street | 8645761371 | Public | K-5 SPED |
| Global Academy of SC | 9768 Warren H. Abernathy Hwy | 9048594157 | Public | K-5 SPED |
| Jesse S. Bobo Elementary | 495 Powell Mill Road | 8645762085 | Public | K-5 SPED |
| Name | Address | Phone | Type | Grade |
|---|---|---|---|---|
| Fairforest Middle | 150 Lincoln Road | 8645761270 | Public | 6-8 SPED |
| Name | Address | Phone | Type | Grade |
|---|---|---|---|---|
| GREEN Charter School Spartanburg | 8150 Warren H. Abernathy Highway | 8645863939 | Public | K-8 SPED |
| Name | Address | Phone | Type | Grade |
|---|---|---|---|---|
| Spartanburg Six Child Development Center | 3050 N. Blackstock Road | 8645764886 | Public | PK-PK SPED |
| Name | Address | Phone | Type | Grade |
|---|---|---|---|---|
| West View Elementary | 400 Oak Grove Road | 8645761833 | Public | PK-5 SPED |
| Name | Address | Phone | Type | Grade |
|---|---|---|---|---|
| Oakbrook Preparatory School | 190 Lincoln School Road | 864-587-2060 | Private | K3-12 |
| Westgate Christian School | 1990 Old Reidville Road | 864-576-4953 | Private | K3-12 |
Mortgage Calculator
Map
SEE THIS PROPERTY
Similar Listings
The information is provided exclusively for consumers’ personal, non-commercial use, that it may not be used for any purpose other than to identify prospective properties consumers may be interested in purchasing, and that the data is deemed reliable but is not guaranteed accurate by the MLS boards of the SC Realtors.
 Listing Provided by Century 21 Blackwell & Co
Listing Provided by Century 21 Blackwell & Co
















































