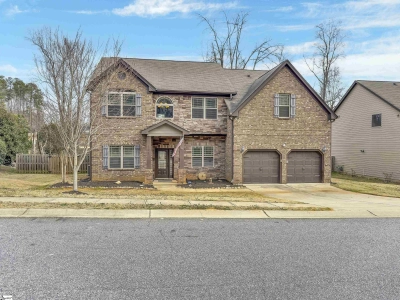257 Radcliff Way | #1556880
About this property
Address
Features and Amenities
- Cooling
- Central Air
- Heating
- Forced Air, Natural Gas
- Floors
- Carpet, Ceramic Tile, Wood
- Roof
- Architectural
- Laundry Features
- 2nd Floor, Electric Dryer Hookup, Washer Hookup, Laundry Room
- Security Features
- Smoke Detector(s)
- Appliances
- Gas Cooktop, Dishwasher, Disposal, Gas Oven, Gas Water Heater, Tankless Water Heater
- Community Features
- Common Areas, Recreational Path, Sidewalks
- Interior Features
- 2 Story Foyer, Ceiling Fan(s), Ceiling - Smooth, Tub Garden, Walk-In Closet(s), Pantry
- Utilities
- Cable Available
- Fireplace Features
- Gas Log
- Window Features
- Vinyl/Aluminum Trim
- Lot Features
- 1/2 Acre or Less, Few Trees
- Style
- Traditional
- Other
- Electric, Common Area Ins., Street Lights
Description
Beautiful, well maintained four-bedroom, two-and-a-half bath home located in the highly sought after school District Six. As you step onto the inviting front porch and into the stunning two-story foyer, you'll be captivated by the sophisticated formal dining room, complete with arch doorways, elegant chair railing, and impressive crown molding. The cozy sitting/family room, accented with wainscoting, beckons you to relax, while the well-appointed kitchen offers generous counter and cabinet space, an island perfect for culinary creations, and a pantry to store all your essentials. A bright window provides a view of the lush, level backyard, and the kitchen seamlessly connects to a delightful breakfast room and a living room featuring a warm gas log fireplace—ideal for creating lasting memories on chilly evenings. But that's not all! Just off the breakfast nook, you'll find a gorgeous Eze- Breeze sunroom which overlooks the beautifully flat fenced in backyard featuring a charming stone patio—ideal for entertaining guests or enjoying alfresco dining under the stars.The main level also features a convenient half bathroom for guests. Step upstairs to discover your spacious owner’s suite, a true retreat with an en suite bathroom equipped with dual sinks, a soaking tub, a stand-up shower, and a generous walk-in closet. Three additional bedrooms provide plenty of space for family or guests, while the laundry room on this floor adds to the home’s functionality. Located in a prime location! You’ll be just a short stroll away from picturesque walking trails, as well as a fantastic selection of restaurants and shopping options and convenient access to I-26 and I-85. Give us a call today for your own private tour!
Schools
| Name | Address | Phone | Type | Grade |
|---|---|---|---|---|
| Arcadia Elementary | 375 Spring Street | 8645761371 | Public | K-5 SPED |
| Global Academy of SC | 9768 Warren H. Abernathy Hwy | 9048594157 | Public | K-5 SPED |
| Jesse S. Bobo Elementary | 495 Powell Mill Road | 8645762085 | Public | K-5 SPED |
| Name | Address | Phone | Type | Grade |
|---|---|---|---|---|
| Fairforest Middle | 150 Lincoln Road | 8645761270 | Public | 6-8 SPED |
| Name | Address | Phone | Type | Grade |
|---|---|---|---|---|
| GREEN Charter School Spartanburg | 8150 Warren H. Abernathy Highway | 8645863939 | Public | K-8 SPED |
| Name | Address | Phone | Type | Grade |
|---|---|---|---|---|
| Spartanburg Six Child Development Center | 3050 N. Blackstock Road | 8645764886 | Public | PK-PK SPED |
| Name | Address | Phone | Type | Grade |
|---|---|---|---|---|
| West View Elementary | 400 Oak Grove Road | 8645761833 | Public | PK-5 SPED |
| Name | Address | Phone | Type | Grade |
|---|---|---|---|---|
| Oakbrook Preparatory School | 190 Lincoln School Road | 864-587-2060 | Private | K3-12 |
| Westgate Christian School | 1990 Old Reidville Road | 864-576-4953 | Private | K3-12 |
Price Change history
$419,900 $151/SqFt
$410,000 $147/SqFt
Mortgage Calculator
Map
SEE THIS PROPERTY
Similar Listings
The information is provided exclusively for consumers’ personal, non-commercial use, that it may not be used for any purpose other than to identify prospective properties consumers may be interested in purchasing, and that the data is deemed reliable but is not guaranteed accurate by the MLS boards of the SC Realtors.
 Listing Provided by Keller Williams Realty
Listing Provided by Keller Williams Realty
















































