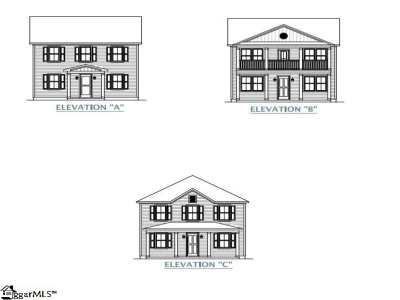- 71 Grand River Lane
71 Grand River Lane | #1553610
Simpsonville, SC 29681
71 Grand River Lane | #1553610
About this property
Address
Features and Amenities
- Cooling
- Central Air, Multi-Units, Damper Controlled
- Heating
- Electric, Forced Air
- Floors
- Carpet, Ceramic Tile, Wood
- Laundry Features
- 2nd Floor, Walk-in, Electric Dryer Hookup, Laundry Room
- Security Features
- Smoke Detector(s)
- Appliances
- Dishwasher, Disposal, Free-Standing Gas Range, Self Cleaning Oven, Convection Oven, Refrigerator, Microwave, Gas Water Heater, Tankless Water Heater
- Community Features
- Common Areas, Street Lights, Pool, Sidewalks
- Interior Features
- 2 Story Foyer, High Ceilings, Ceiling Fan(s), Ceiling - Smooth, Granite Counters, Open Floorplan, Tub Garden, Walk-In Closet(s)
- Utilities
- Cable Available
- Fireplace Features
- Gas Log
- Window Features
- Tilt Out Windows, Vinyl/Aluminum Trim, Insulated Windows
- Lot Features
- 1/2 Acre or Less
- Style
- Traditional
- Other
- Electric, Composition, Multi-Units, None, Attic Stairs Disappearing
Description
Welcome to Bridgewater Subdivision! IMMACULATE! GORGEOUS! This stunning, energy-efficient home feels as if it’s brand new. The care and attention to detail put into this property are immediately apparent the moment you step inside. As you enter from the covered porch, you’ll be greeted by a breath taking formal living room with elegant coffered ceilings on your left. Follow the gleaming hardwood floors down the hallway, past the powder room, and discover the spacious great room with a cozy gas fireplace that seamlessly opens into a chef-inspired kitchen. The impressive island not only provides extra counter and cabinet space but also serves as a perfect spot for seating guests or for those wanting to help in the kitchen. Adjacent to the kitchen is the pristine formal dining room, completing the lower level’s living space. Upstairs, you’ll find a luxurious master suite with features any homeowner would adore, including dual walk-in closets, a spacious en-suite with a separate soaking tub and shower, dual sinks with raised counters, and a large sitting area perfect for relaxing with a book before calling it a day. The second floor also features three additional bedrooms, a full bath, and a conveniently located laundry room, all just steps away. This home has everything you need and more. Picture yourself unwinding on the covered back patio as you watch the sun set over the woods or hosting a cookout in the fenced backyard on a cool evening. Or even on the private deck overlooking property that won't be built on! You won’t want to miss this! Schedule your showing today! **Additional Construction Upgrades:** - Spray foam insulation in the attic for better energy efficiency and improved air quality, while helping seal out pests and noise. - Low E windows for 15% savings on heating and cooling costs. - ENERGY STAR appliances to lower energy consumption. - CFL/LED lighting to reduce energy costs by up to 75%. - Fresh-air management system for enhanced air circulation. - 14 SEER HVAC system for energy savings and comfort. - Merv 8 filtration for cleaner indoor air quality.
Schools
| Name | Address | Phone | Type | Grade |
|---|---|---|---|---|
| Bell's Crossing Elementary | 804 Scuffletown Road | 8643553800 | Public | K-5 SPED |
| Bethel Elementary | 111 Bethel School Road | 8643554100 | Public | K-5 SPED |
| Plain Elementary | 506 Neely Ferry Road | 8643557700 | Public | K-5 SPED |
| Name | Address | Phone | Type | Grade |
|---|---|---|---|---|
| Bryson Elementary | 703 Bryson Drive | 8643553600 | Public | PK-5 SPED |
| Mauldin Elementary | 1194 Holland Road | 8643553700 | Public | PK-5 SPED |
| Monarch Elementary | 224 Five Forks Road | 8644520600 | Public | PK-5 SPED |
| Oakview Elementary | 515 Godfrey Road | 8643557100 | Public | PK-5 SPED |
| Simpsonville Elementary | 200 Morton Avenue | 8643558300 | Public | PK-5 SPED |
| Name | Address | Phone | Type | Grade |
|---|---|---|---|---|
| Bryson Middle | 3657 South Industrial Drive | 8643552100 | Public | 6-8 SPED |
| Hillcrest Middle | 510 Garrison Road | 8643556100 | Public | 6-8 SPED |
| Mauldin Middle | 1190 Holland Road | 8643556770 | Public | 6-8 SPED |
| Name | Address | Phone | Type | Grade |
|---|---|---|---|---|
| GREEN Upstate High School Greenville | 356 Bridgeway Blvd. | 8646267403 | Public | 9-12 SPED |
| Hillcrest High | 3665 South Industrial Drive | 8643553500 | Public | 9-12 SPED |
| Name | Address | Phone | Type | Grade |
|---|---|---|---|---|
| Libertas Academy - Boiling Springs | 130 Fudora Circle | 8038492464 | Public | K-6 SPED |
| Name | Address | Phone | Type | Grade |
|---|---|---|---|---|
| Rudolph G. Gordon School at Jones Mill | 1507 Scuffletown Road | 8644520200 | Public | K-8 SPED |
| Name | Address | Phone | Type | Grade |
|---|---|---|---|---|
| Five Oaks Academy | 1101 Jonesville Road | 864-228-1881 | Private | PK-8 |
| Name | Address | Phone | Type | Grade |
|---|---|---|---|---|
| Southside Christian School | 2211 Woodruff Road | 864-234-7575 | Private | K-12 |
Mortgage Calculator
Map
SEE THIS PROPERTY
Similar Listings
The information is provided exclusively for consumers’ personal, non-commercial use, that it may not be used for any purpose other than to identify prospective properties consumers may be interested in purchasing, and that the data is deemed reliable but is not guaranteed accurate by the MLS boards of the SC Realtors.
 Listing Provided by King and Co.
Listing Provided by King and Co.
















































