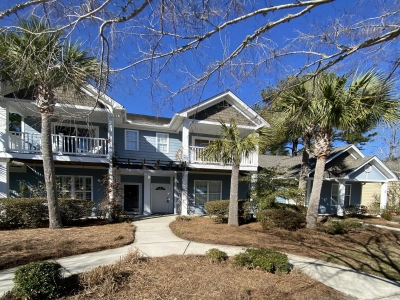574 Mclernon Trace | #25020260
About this property
Address
Features and Amenities
- Exterior
- Balcony, Rain Gutters
- Cooling
- Central Air
- Floors
- Carpet, Ceramic Tile, Laminate
- Laundry Features
- Electric Dryer Hookup, Washer Hookup
- Community Features
- Lawn Maint Incl, Pool
- Interior Features
- Ceiling - Smooth, High Ceilings, Kitchen Island, Walk-In Closet(s), Eat-in Kitchen, Family, Pantry, Study
- Utilities
- Berkeley Elect Co-Op, Charleston Water Service
- Window Features
- ENERGY STAR Qualified Windows
- Lot Features
- 0 - .5 Acre, Interior Lot, Level
- Other
- Asphalt, Central, Walk-In Closet(s)
Description
Experience light and airy living in this 3-bedroom, 2.5-bath, 3-story home designed for comfort and convenience. The expansive 2-car garage spans the entire footprint of the home, includes hard screening, and offers generous storage space. Closets on each floor have been thoughtfully constructed as a stacked elevator shaft, providing the option to install an elevator in the future. On the main living level, enjoy an open-concept layout featuring a chef's kitchen that flows seamlessly into a spacious breakfast area and a large family room. Step out onto the covered balcony--perfect for entertaining or relaxing with views of the marsh front air. Upstairs, the primary suite offers a private retreat with an en suite bath and a large walk-in closet. Two additional bedrooms and a fullbath complete the upper level. Located in a community that features a neighborhood pool and just 18 minutes from the Stono River and 20 minutes from downtown Charleston, this home blends comfort, functionality, and an unbeatable location.
Schools
| Name | Address | Phone | Type | Grade |
|---|---|---|---|---|
| Angel Oak Elementary | 6134 Chisolm Street | 8435596412 | Public | PK-5 SPED |
| Mt. Zion Elementary | 3464 River Road | 8435593841 | Public | PK-5 SPED |
| Name | Address | Phone | Type | Grade |
|---|---|---|---|---|
| Haut Gap Middle | 1861 Bohicket Road | 8435596418 | Public | 6-8 SPED |
| Name | Address | Phone | Type | Grade |
|---|---|---|---|---|
| St. Johns High | 1518 Main Road | 8435596200 | Public | 9-12 SPED |
Price Change history
$369,900 $211/SqFt
$367,400 $210/SqFt
Mortgage Calculator
Map
SEE THIS PROPERTY
Similar Listings
The information is provided exclusively for consumers’ personal, non-commercial use, that it may not be used for any purpose other than to identify prospective properties consumers may be interested in purchasing, and that the data is deemed reliable but is not guaranteed accurate by the MLS boards of the SC Realtors.
 Listing Provided by The Husted Team powered by Keller Williams
Listing Provided by The Husted Team powered by Keller Williams






































































