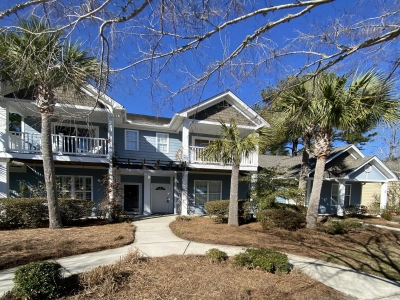Description
***Ask about the possibility of receiving 1% reduction in interest rate and free refi.*** If you've been searching for a beautifully appointed and well cared-for townhouse with serene views, then this end-unit home needs to be on your list. Located in desirable Johns Island, this spacious end-unit townhouse, (the Antigua floor plan by Ashton Woods), offers thoughtful design elements while embracing its natural surroundings. From the moment you arrive, the inviting exterior, complete with excellent curb appeal and a drive-under two-car garage, sets the tone for a home that balances style and function.Inside, you'll find great attention to detail at every turn. The bright, open floor plan features attractive luxury vinyl plank flooring and an abundance of windows(a feature enjoyed by end-units only) that fill the space with natural light. The living room flows effortlessly into the dining area, highlighted by a Graham Iron Pottery Barn chandelier, and leads to a gourmet kitchen that is sure to impress. With white shaker cabinetry, brushed nickel finishes, a subway tile backsplash, sleek quartz countertops, and stainless steel appliances, the kitchen is as beautiful as it is functional. A spacious island with seating, a generous walk-in pantry, and a nook perfect for a built-in desk or office space add extra versatility.Just off the main living area, a covered porch provides a peaceful spot to enjoy marsh views. Imagine watching the sun set over the natural landscape, with a tree buffer enhancing the privacy and tranquility. A well-placed powder room completes the main level.Upstairs, a cozy landing leads to the primary suite, a true retreat with a large walk-in closet, an additional linen closet, and a spa-like bathroom featuring a dual-sink vanity and a large step-in shower with a built-in bench. Two additional bedrooms, a full bathroom, and a convenient laundry area round out the second floor.The oversized garage below offers ample space for storage, hobbies, or even potential boat storage. There's also the option to install an elevator shaft if desired. Residents enjoy access to a community pond and a sparkling pool, and the HOA dues cover landscape and exterior maintenance, flood insurance, and a termite bond.This home's location offers exceptional convenience, just under a mile from the Stono River County Park and the West Ashley Greenway, three miles from the West Ashley Circle, five miles from I-526, and just over nine miles from downtown Charleston. With its thoughtful design, peaceful setting, and prime location, this townhouse is a perfect place to experience the best of Lowcountry living.
 Listing Provided by Matt O'Neill Real Estate
Listing Provided by Matt O'Neill Real Estate














































































































