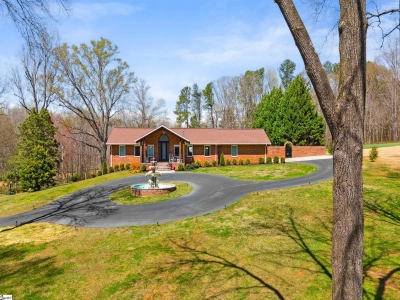516 World Tour Drive | #1555785
About this property
Address
Features and Amenities
- Exterior
- Outdoor Fireplace, Under Ground Irrigation
- Cooling
- Central Air, Multi-Units
- Heating
- Forced Air, Natural Gas
- Floors
- Ceramic Tile, Wood
- Roof
- Architectural
- Laundry Features
- Sink, 1st Floor, Walk-in, Electric Dryer Hookup, Washer Hookup, Laundry Room
- Security Features
- Smoke Detector(s)
- Appliances
- Gas Cooktop, Dishwasher, Disposal, Self Cleaning Oven, Refrigerator, Electric Oven, Double Oven, Microwave, Range Hood, Tankless Water Heater
- Pool Features
- In Ground
- Community Features
- Clubhouse, Common Areas, Golf, Street Lights, Pool, Tennis Court(s), Neighborhood Lake/Pond
- Interior Features
- Bookcases, High Ceilings, Ceiling Fan(s), Ceiling - Cathedral/Vaulted, Ceiling - Smooth, Granite Counters, Countertops-Solid Surface, Open Floorplan, Tub Garden, Walk-In Closet(s), Split Floor Plan, Pantry, Pot Filler Faucet
- Utilities
- Underground Utilities, Cable Available
- Fireplace Features
- Gas Log, Masonry
- Window Features
- Window Treatments, Tilt Out Windows, Vinyl/Aluminum Trim, Insulated Windows
- Lot Features
- 1/2 Acre or Less, On Golf Course
- Style
- European
- Other
- Electric, Street Lights
Description
Welcome to 516 World Tour, a show-stopping home that combines luxury, comfort, and convenience in one incredible package. Nestled at the end of a peaceful cul-de-sac in the prestigious gated subdivision of The Creeks of Woodfin Ridge Golf Community, this home offers peaceful views of the course, adding a touch of serenity to your everyday life. This exquisite 4-bedroom, 3.5-bathroom home offers both privacy and unparalleled beauty. Built in 2020, this property spans 3,770 square feet and exudes elegance at every turn. As you step through the solid wood double doors, you’re immediately greeted by a chef-inspired kitchen featuring high-end appliances, a spacious central island with stunning quartz countertops, and a seamless flow into the open-concept great room. Soaring vaulted ceilings with exposed beams and a striking stone fireplace create an atmosphere of warmth and sophistication. The adjoining breakfast nook offers panoramic views of the lush surroundings, providing the perfect space to start your day. Step outside to the expansive screened-in porch with stamped concrete floors, where you can relax under the shade of two powered Sunsetter awnings while overlooking the sparkling saltwater pool—your own private oasis. Thoughtfully designed with high-end finishes throughout, the home features solid doors, gleaming hardwood floors, premium window treatments, and an oversized laundry area with a dedicated pantry. The main-level primary suite is a true retreat, boasting a spacious walk-in closet and a luxurious en-suite bath with a large soaking tub, double vanity, and a massive walk-in shower. Also, on the main level two well-appointed secondary bedrooms share a beautifully finished Jack-and-Jill bathroom, perfect for family or guests. The stunning circular staircase leads to the upper level, where you’ll find a spacious 4th bedroom, a full bathroom, a generous flex room, and a cozy loft area—ideal for a sitting space or home office. This home features a large, fully finished 3-car garage, designed for both function and style. With high ceilings and epoxy-coated floors, it offers an immaculate space for your vehicles, storage, and hobbies. The ample space allows for extra storage, making it perfect for those who need room to organize for work on projects. Located in the heart of Upstate South Carolina, you’ll enjoy easy access to shopping, dining, and major highways, including I-26 and I-85. Plus, it’s within the highly rated District 2 schools. Don't miss your chance to own this breath taking property—schedule a private tour today and experience luxury living at its finest!
Schools
| Name | Address | Phone | Type | Grade |
|---|---|---|---|---|
| Boiling Springs Middle | 4801 Highway 9 | 8645785954 | Public | 6-8 SPED |
| Landrum Middle | 104 Redland Road | 8644572629 | Public | 6-8 SPED |
| Name | Address | Phone | Type | Grade |
|---|---|---|---|---|
| Chapman High | 1420 Compton Bridge Road | 8644722836 | Public | 9-12 SPED |
| Name | Address | Phone | Type | Grade |
|---|---|---|---|---|
| H. B. Swofford Career Center | 5620 Highway 11 | 8645922790 | Public | 10-12 SPED |
| Name | Address | Phone | Type | Grade |
|---|---|---|---|---|
| Inman Elementary | 25 Oakland Avenue | 8644728403 | Public | PK-3 SPED |
| Name | Address | Phone | Type | Grade |
|---|---|---|---|---|
| Inman Intermediate | 10 West Miller Street | 8644721510 | Public | 4-6 SPED |
| Name | Address | Phone | Type | Grade |
|---|---|---|---|---|
| New Prospect Elementary | 9251 Highway 9 | 8645921970 | Public | PK-6 SPED |
| Name | Address | Phone | Type | Grade |
|---|---|---|---|---|
| Oakland Elementary | 151 Mud Creek Road | 8648143870 | Public | PK-5 SPED |
| Name | Address | Phone | Type | Grade |
|---|---|---|---|---|
| T. E. Mabry Middle | 35 Oakland Avenue | 8644728402 | Public | 7-8 SPED |
Mortgage Calculator
Map
SEE THIS PROPERTY
Similar Listings
The information is provided exclusively for consumers’ personal, non-commercial use, that it may not be used for any purpose other than to identify prospective properties consumers may be interested in purchasing, and that the data is deemed reliable but is not guaranteed accurate by the MLS boards of the SC Realtors.
 Listing Provided by Century 21 Blackwell & Co
Listing Provided by Century 21 Blackwell & Co


















