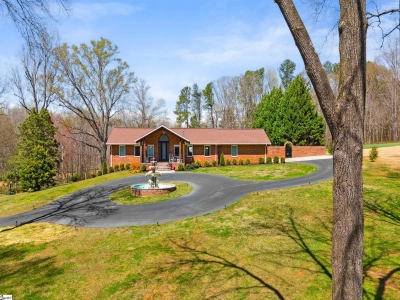139 Woodfin Ridge Drive | #1559749
About this property
Address
Features and Amenities
- Cooling
- Central Air, Multi-Units
- Heating
- Electric, Forced Air, Natural Gas, Heat Pump
- Floors
- Carpet, Ceramic Tile, Wood
- Roof
- Architectural
- Laundry Features
- 1st Floor, Walk-in, Electric Dryer Hookup, Washer Hookup, Laundry Room
- Security Features
- Smoke Detector(s)
- Appliances
- Cooktop, Dishwasher, Disposal, Oven, Electric Oven, Free-Standing Electric Range, Microwave, Electric Water Heater, Gas Water Heater, Water Heater
- Community Features
- Clubhouse, Common Areas, Golf, Street Lights, Playground, Pool, Tennis Court(s)
- Interior Features
- 2 Story Foyer, 2nd Stair Case, Bookcases, High Ceilings, Ceiling Fan(s), Ceiling - Cathedral/Vaulted, Ceiling - Smooth, Central Vacuum, Countertops-Solid Surface, Open Floorplan, Walk-In Closet(s)
- Utilities
- Underground Utilities, Cable Available
- Fireplace Features
- Gas Log
- Window Features
- Window Treatments, Vinyl/Aluminum Trim, Insulated Windows
- Lot Features
- 1/2 - Acre, On Golf Course, Sprklr In Grnd-Full Yard
- Style
- Traditional
- Other
- Electric, Multi-Units, Common Area Ins., Pool, Street Lights, Mountain(s)
Description
Custom Home on the 10th Fairway in Woodfin Ridge Golf Community! Welcome to this exquisite custom-built home located in the sought-after Woodfin Ridge Golf Course community. With over 4,100 square feet of living space, this residence combines luxury, comfort, and scenic golf course views. Situated on the 10th fairway, enjoy peaceful mornings or evening entertaining from the expansive private deck overlooking beautifully landscaped grounds. A circular driveway and front-loading garage provide ample parking for residents and guests. The charming brick paver front porch leads you into an open-concept layout featuring soaring ceilings and elegant details throughout. The formal dining room showcases hardwood floors and intricate molding, while the spacious great room offers a gas log fireplace, high ceilings, and stunning views. The kitchen is designed for both everyday living and entertaining, featuring solid surface countertops, a smooth cooktop, breakfast bar, and generous dining area. A convenient laundry room and powder room are located just off the kitchen. The main-level primary suite is a serene retreat with golf course views, double closets, an updated tile shower, jetted tub, and dual vanities. Upstairs, you'll find two spacious guest rooms with ample closet space and a shared hall bath, plus an additional 16x25 flex room that can be used to suit your families needs. The fully finished walk-out basement is ideal for an in-law suite, teen retreat, or guest quarters, offering a large rec room, office/workout space, bedroom, and full bath. Woodfin Ridge offers an array of amenities including an 18-hole golf course, community pool, tennis courts, playground, clubhouse, on-site restaurant, and more. Lake Bowen is just minutes away, and you’ll enjoy quick access to I-26, I-85, shopping, schools, and local airports. Recent upgrades include a new roof (2024), new water heater (2024), updated kitchen appliances, disposal, several new doors, numerous updates to the primary bath and so much more!. The backyard playset will remain. Don't miss your opportunity to own this remarkable home—schedule your private tour today!
Schools
| Name | Address | Phone | Type | Grade |
|---|---|---|---|---|
| Boiling Springs Middle | 4801 Highway 9 | 8645785954 | Public | 6-8 SPED |
| Landrum Middle | 104 Redland Road | 8644572629 | Public | 6-8 SPED |
| Name | Address | Phone | Type | Grade |
|---|---|---|---|---|
| Chapman High | 1420 Compton Bridge Road | 8644722836 | Public | 9-12 SPED |
| Name | Address | Phone | Type | Grade |
|---|---|---|---|---|
| H. B. Swofford Career Center | 5620 Highway 11 | 8645922790 | Public | 10-12 SPED |
| Name | Address | Phone | Type | Grade |
|---|---|---|---|---|
| Inman Elementary | 25 Oakland Avenue | 8644728403 | Public | PK-3 SPED |
| Name | Address | Phone | Type | Grade |
|---|---|---|---|---|
| Inman Intermediate | 10 West Miller Street | 8644721510 | Public | 4-6 SPED |
| Name | Address | Phone | Type | Grade |
|---|---|---|---|---|
| New Prospect Elementary | 9251 Highway 9 | 8645921970 | Public | PK-6 SPED |
| Name | Address | Phone | Type | Grade |
|---|---|---|---|---|
| Oakland Elementary | 151 Mud Creek Road | 8648143870 | Public | PK-5 SPED |
| Name | Address | Phone | Type | Grade |
|---|---|---|---|---|
| T. E. Mabry Middle | 35 Oakland Avenue | 8644728402 | Public | 7-8 SPED |
Price Change history
$849,900 $202/SqFt
$823,800 $196/SqFt
Mortgage Calculator
Map
SEE THIS PROPERTY
Similar Listings
The information is provided exclusively for consumers’ personal, non-commercial use, that it may not be used for any purpose other than to identify prospective properties consumers may be interested in purchasing, and that the data is deemed reliable but is not guaranteed accurate by the MLS boards of the SC Realtors.
 Listing Provided by Century 21 Blackwell & Co
Listing Provided by Century 21 Blackwell & Co


























