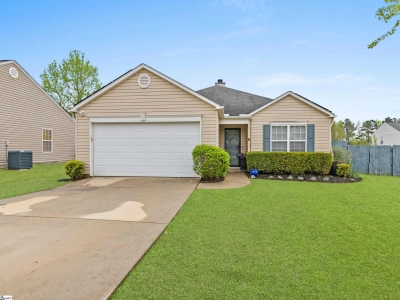508 River Trace Loop | #1516717
About this property
Address
Features and Amenities
- Cooling
- Central Air
- Heating
- Natural Gas, Forced Air
- Floors
- Ceramic Tile, Carpet, Luxury Vinyl Tile/Plank
- Roof
- Architectural
- Appliances
- Dishwasher, Disposal, Microwave, Gas Water Heater, Electric Oven, Free-Standing Electric Range, Self Cleaning Oven
- Utilities
- Underground Utilities
- Interior Features
- Granite Counters, Open Floorplan, High Ceilings, Ceiling Fan(s), Ceiling - Smooth, Walk-In Closet(s), Pantry, Tub Garden, Countertops – Quartz
- Lot Features
- 1/2 Acre or Less, Sprklr In Grnd-Partial Yd
- Laundry Features
- Walk-in, 2nd Floor
- Security Features
- Smoke Detector(s), Prewired
- Community Features
- Street Lights, Sidewalks, Common Areas
- Fireplace Features
- Gas Log, Ventless
- Window Features
- Insulated Windows, Tilt Out Windows, Vinyl/Aluminum Trim
- Style
- Traditional, Craftsman
- Other
- Common Area Ins., Electric, Street Lights
Description
Stimulus Package (Call for Details) New Kydan Plan in River Trace. 3 Bedroom - 2.5 Bath, Approx. 2054 SF. Slab Foundation - Smart Home Manager Package - 2-Car Garage w/ Opener & 2 Remotes – Exterior Stone Accents - 12’ x 6’ Covered Concrete Patio - Architectural Shingles - Sodded Lawn (Disturbed Areas) w/ Irrigation System - 9-Foot Ceilings on Main Level - Ceiling Fans in Family Room & Primary Bedroom - Gas Log Fireplace w/ Stone to Mantel - Luxury Vinyl Plank Flooring Throughout Main Level - Oak Stair Treads – Ceramic Tile Flooring in Full Baths & Laundry. Kitchen Features: Upgraded 42” Kitchen Cabinetry, Granite Countertop, Upgraded Stainless Steel Appliance Package. Quartz Vanities in All Full Baths - Double Sinks, Garden Tub & Separate Ceramic Tile Shower in Primary Bath. ** 1+8 Builder Warranty Included**
Schools
| Name | Address | Phone | Type | Grade |
|---|---|---|---|---|
| Brashier Middle College Charter High | 1830 West Georgia Road, Building 203 | 8647571800 | Public | 9-12 SPED |
| Name | Address | Phone | Type | Grade |
|---|---|---|---|---|
| Ralph Chandler Middle | 4231 Fork Shoals Road | 8644520300 | Public | 6-8 SPED |
Price Change history
$329,500 $154/SqFt
$334,500 $156/SqFt
$329,500 $154/SqFt
Mortgage Calculator
Map
SEE THIS PROPERTY
Similar Listings
The information is provided exclusively for consumers’ personal, non-commercial use, that it may not be used for any purpose other than to identify prospective properties consumers may be interested in purchasing, and that the data is deemed reliable but is not guaranteed accurate by the MLS boards of the SC Realtors.
 Listing Provided by McAlister Realty
Listing Provided by McAlister Realty
















































