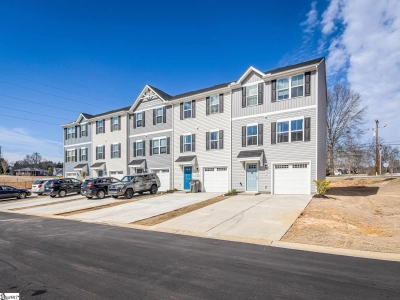500 Hunts Bridge Road | #1557036
About this property
Address
Features and Amenities
- Heating
- Electric
- Floors
- Ceramic Tile, Luxury Vinyl Tile/Plank
- Roof
- Architectural
- Laundry Features
- Sink, Garage/Storage, Walk-in, Laundry Room
- Security Features
- Smoke Detector(s)
- Appliances
- Dishwasher, Dryer, Microwave, Refrigerator, Washer, Range, Range Hood, Electric Water Heater
- Community Features
- None
- Interior Features
- Bookcases, Ceiling - Smooth, Granite Counters, Open Floorplan, Walk-In Closet(s), Attic Fan
- Utilities
- Cable Available
- Fireplace Features
- Wood Burning
- Window Features
- Vinyl/Aluminum Trim
- Lot Features
- 1/2 Acre or Less, Corner Lot
- Style
- Ranch
- Other
- Electric, None, Attic Stairs Disappearing
Description
Welcome to this beautifully updated, one-story ranch-style home in the Western Hills Subdivision - NO HOA. Thoughtfully designed living space, this home features a spacious open floor plan ideal for modern living and effortless entertaining. Inside, you'll find 3 generously sized bedrooms, each with its own private en-suite bathroom, plus an additional half bath for guests. The primary suite is a luxurious retreat, boasting a double-sink vanity, tiled walk-in shower, and a custom walk-in closet with built-in shelving for optimal storage and organization. The kitchen is both stylish and functional, featuring crisp white cabinetry, sleek black granite countertops, and a free-standing range that maximizes storage space. Built-in speakers throughout the main living areas provide an immersive audio experience for music lovers and entertainers alike. The open-concept living room seamlessly connects the kitchen and dining areas, creating the perfect setting for gatherings. Step outside onto the newly expanded deck and patio, surrounded by mature flowering trees—ideal for relaxing or entertaining in the beautifully landscaped, fully fenced backyard. A versatile electric shed provides extra storage or workshop space. This home has been meticulously maintained within 3 years with upgraded plumbing, a new vapor barrier and vents in the crawl space, new water heater, and a new main shut-off valve, ensuring peace of mind for years to come. Oversized laundry room with utility sink and plenty of cabinetry A dedicated flex room, perfect for a home office, gym, or hobby space Custom blinds throughout the home for a clean, cohesive look All appliances included, such as the refrigerator, washer, dryer, microwave and 1 wine cooler—making this home truly move-in ready Located just minutes from Downtown Greenville, the Swamp Rabbit Trail, Furman University, and Travelers Rest, this home offers both convenience and accessibility to the area's best amenities.
Schools
| Name | Address | Phone | Type | Grade |
|---|---|---|---|---|
| Armstrong Elementary | 8601 White Horse Road | 8643551100 | Public | PK-5 SPED |
| Duncan Chapel Elementary | 210 Duncan Chapel Road | 8643552700 | Public | PK-5 SPED |
| Monaview Elementary | 10 Monaview Street | 8643554300 | Public | PK-5 SPED |
| Name | Address | Phone | Type | Grade |
|---|---|---|---|---|
| Berea Elementary | 100 Berea Drive | 8643551500 | Public | K-5 SPED |
| Name | Address | Phone | Type | Grade |
|---|---|---|---|---|
| Berea High | 201 Burdine Drive | 8643551600 | Public | 9-12 SPED |
| Enoree Career Center | 108 Scalybark Road | 8643557400 | Public | 9-12 SPED |
| Name | Address | Phone | Type | Grade |
|---|---|---|---|---|
| Berea Middle | 151 Berea Middle School Road | 8643551700 | Public | 6-8 SPED |
| Lakeview Middle | 3801 Old Buncombe Road | 8643556400 | Public | 6-8 SPED |
| Name | Address | Phone | Type | Grade |
|---|---|---|---|---|
| Furman University Child Development Center | 1501 Duncan Chapel Road | 864-246-8933 | Private | PreK-K5 |
Price Change history
$370,000 $185/SqFt
$359,900 $180/SqFt
$349,900 $175/SqFt
$339,900 $170/SqFt
Mortgage Calculator
Map
SEE THIS PROPERTY
Similar Listings
The information is provided exclusively for consumers’ personal, non-commercial use, that it may not be used for any purpose other than to identify prospective properties consumers may be interested in purchasing, and that the data is deemed reliable but is not guaranteed accurate by the MLS boards of the SC Realtors.
 Listing Provided by Top Guns Realty
Listing Provided by Top Guns Realty












































