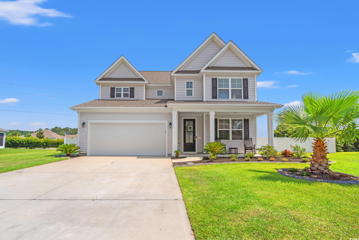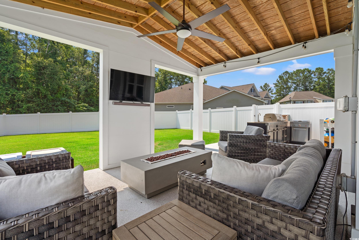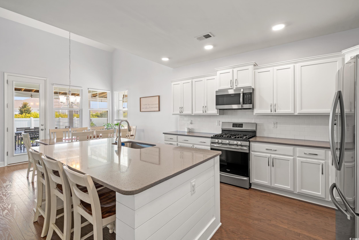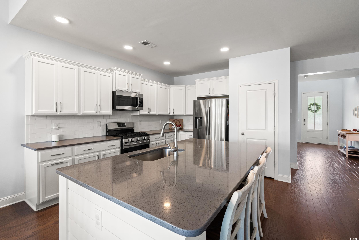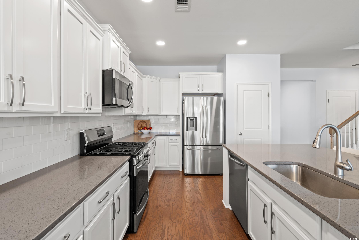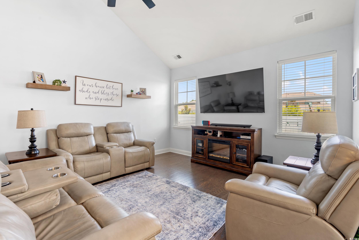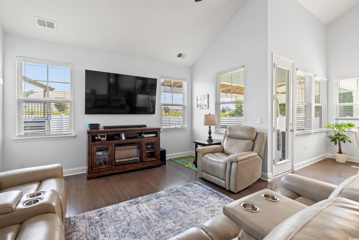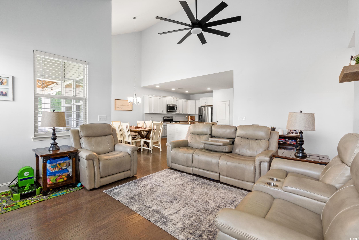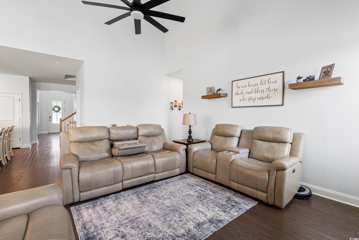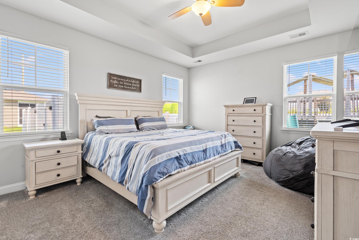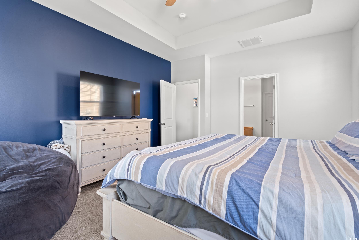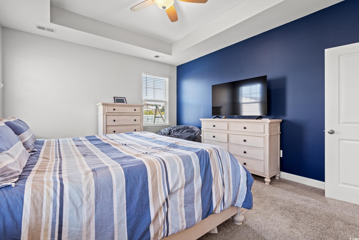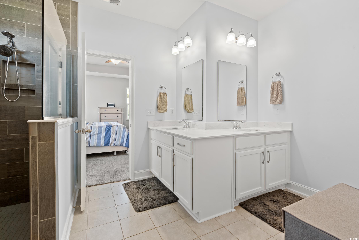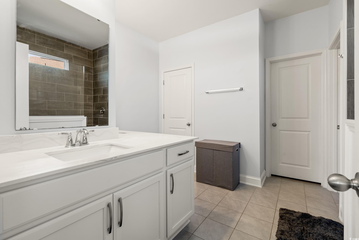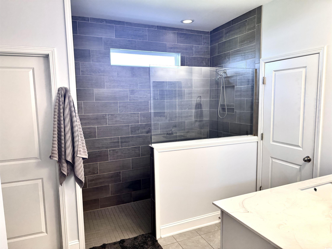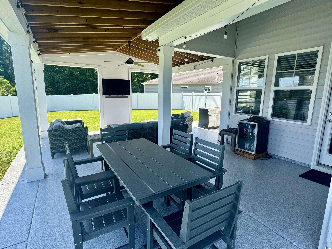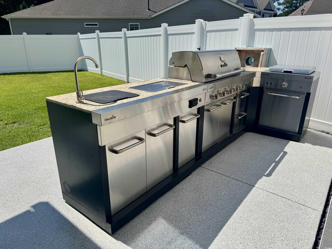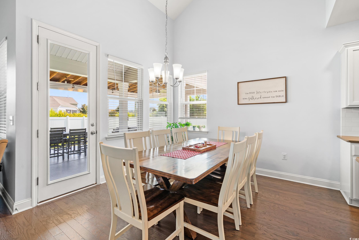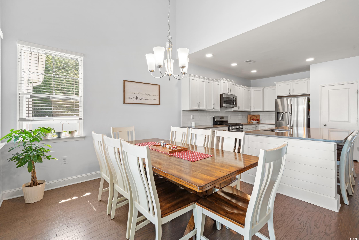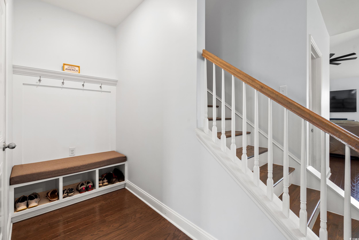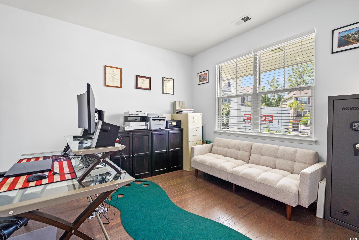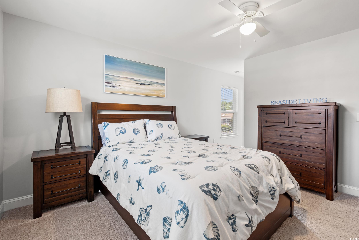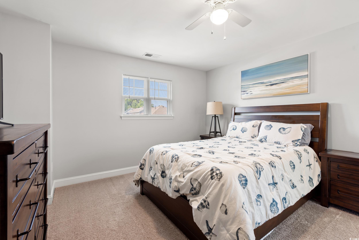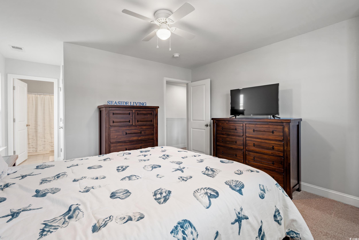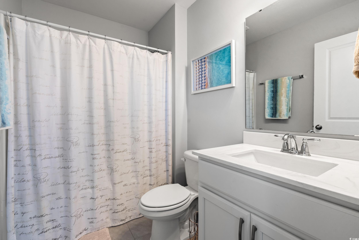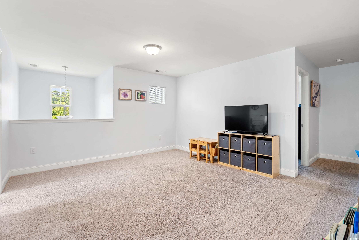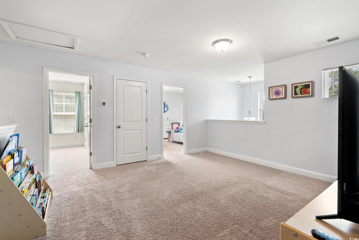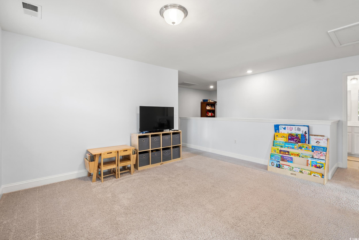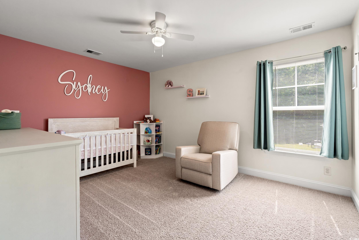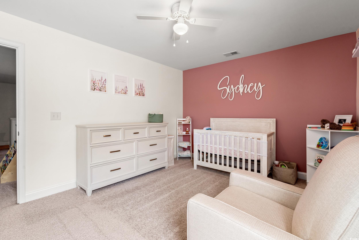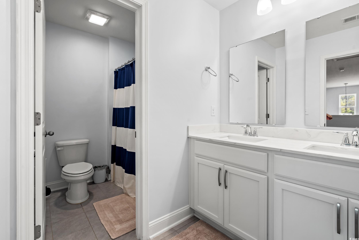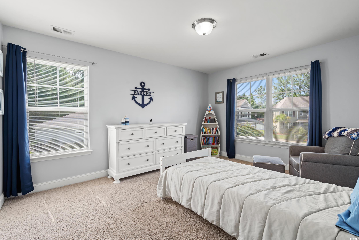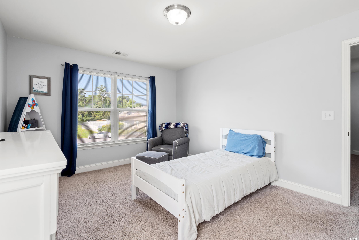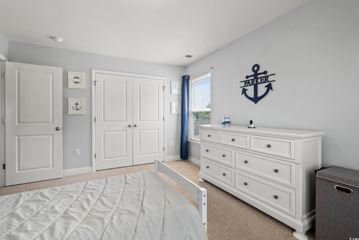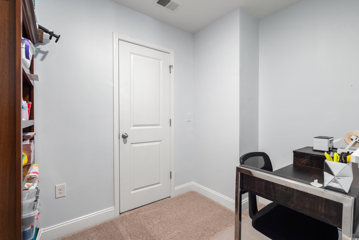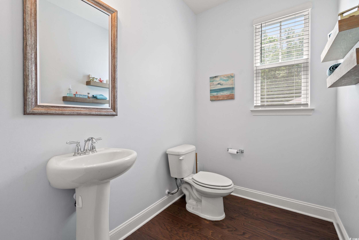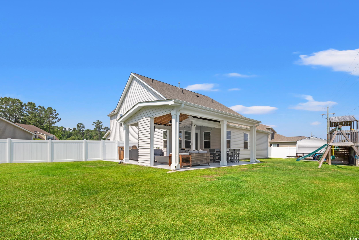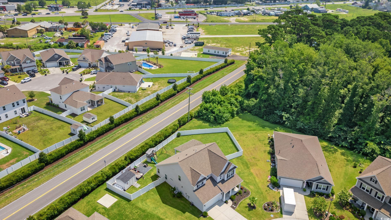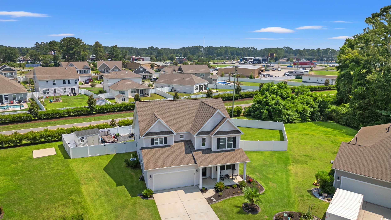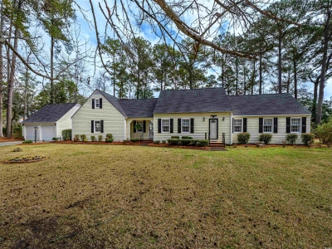405 Spring View Ct. | #2515778
About this property
Address
Features and Amenities
- Exterior
- Fence, Sprinkler/Irrigation, Outdoor Kitchen, Porch, Patio
- Cooling
- Central Air
- Heating
- Electric
- Floors
- Carpet, Tile, Wood
- Laundry Features
- Washer Hookup
- Security Features
- Smoke Detector(s)
- Appliances
- Dishwasher, Disposal, Microwave, Range
- Pool Features
- Community, Outdoor Pool
- Community Features
- Clubhouse, Golf Carts OK, Recreation Area, Long Term Rental Allowed, Pool
- Interior Features
- Split Bedrooms, Bedroom on Main Level, Entrance Foyer, In-Law Floorplan, Kitchen Island, Loft, Stainless Steel Appliances, Solid Surface Counters
- Utilities
- Cable Available, Electricity Available, Natural Gas Available, Other, Phone Available, Sewer Available, Underground Utilities, Water Available
- Lot Features
- Irregular Lot, Outside City Limits
- Style
- Traditional
- Other
- Owner Only, Yes, Clubhouse, Owner Allowed Golf Cart, Owner Allowed Motorcycle, Pet Restrictions, Tenant Allowed Golf Cart, Tenant Allowed Motorcycle, Central, Gas, Association Management, Common Areas, Pool(s), Recreation Facilities, Trash
Description
This beautifully upgraded 4 bedroom, 3.5 bath home sits on over a quarter acre and offers the perfect blend of comfort, functionality, and style, all less than 10 minutes from the beach. Located in the sought-after community of Hidden Brooke, you'll enjoy fantastic amenities including a large lake perfect for kayaking or paddle boarding, as well as a spacious community pool with a workout facility. Step inside to discover a bright, open floor plan with wood floors throughout the main level and a dedicated home office framed by elegant glass French doors. The gourmet kitchen is a chef’s dream, featuring stainless steel appliances, a natural gas range, Quartz countertops, and a spacious layout that flows seamlessly into the living and dining areas. The main-level master suite is a true retreat, boasting a fully custom solid wood closet system and a spa-inspired en suite bathroom with a luxurious 8-foot tiled walk-in shower. Upstairs, a second master suite with a private bath provides the perfect space for adult children, extended family, or guests—ideal as a mother-in-law suite—as well as a large loft that can easily serve as a second living area, playroom, or media space. Step outside to your private backyard oasis, where a huge covered porch creates the ultimate space for outdoor living and entertaining. Enjoy meals and lounging under the covered area with a wall-mounted TV, and gather around the stunning 5-foot-long natural gas fire table for cozy evenings. The custom outdoor kitchen features a five-burner natural gas grill, dedicated griddle, sink, and built-in cooler, ideal for hosting family and friends. The fully fenced yard also includes a storage shed and an irrigation system for easy upkeep. Additional highlights include a two-car garage and a custom solid wood laundry organization system in the laundry room. Don’t miss your chance to own this stunning home in a highly desirable location near shopping, dining, and the beautiful South Carolina coast. Schedule your private showing today!***Seller is a licensed SC Real Estate Agent***
Schools
| Name | Address | Phone | Type | Grade |
|---|---|---|---|---|
| North Myrtle Beach High | 3750 Sea Mountain Highway | 8433996171 | Public | 9-12 SPED |
| Name | Address | Phone | Type | Grade |
|---|---|---|---|---|
| North Myrtle Beach Middle | 11240 Highway 90 | 8433996136 | Public | 6-8 SPED |
| Name | Address | Phone | Type | Grade |
|---|---|---|---|---|
| Riverside Elementary | 1287 Highway 57 South | 8433998800 | Public | PK-5 SPED |
| Name | Address | Phone | Type | Grade |
|---|---|---|---|---|
| Waterway Elementary | 700 Sandridge Road | 8433992204 | Public | PK-5 |
Price Change history
$499,900 $186/SqFt
$484,900 $180/SqFt
Mortgage Calculator
Map
SEE THIS PROPERTY
Similar Listings
The information is provided exclusively for consumers’ personal, non-commercial use, that it may not be used for any purpose other than to identify prospective properties consumers may be interested in purchasing, and that the data is deemed reliable but is not guaranteed accurate by the MLS boards of the SC Realtors.
 Listing Provided by Sloan Realty Group
Listing Provided by Sloan Realty Group
