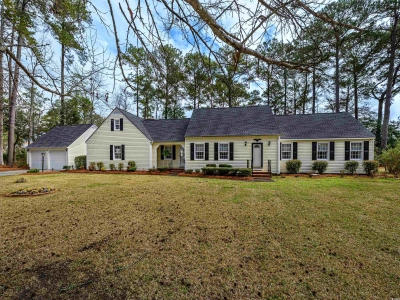556 Cedar Lakes Dr. | #2505265
About this property
Address
Features and Amenities
- Exterior
- Fence, Sprinkler/Irrigation, Outdoor Kitchen, Other, Pool, Porch, Patio
- Cooling
- Central Air
- Heating
- Electric
- Floors
- Carpet, Laminate, Tile
- Laundry Features
- Washer Hookup
- Security Features
- Security System, Smoke Detector(s)
- Appliances
- Dishwasher, Disposal, Microwave, Range, Refrigerator, Water Purifier
- Pool Features
- Community, In Ground, Outdoor Pool, Private
- Community Features
- Clubhouse, Golf Carts OK, Recreation Area, Long Term Rental Allowed, Pool
- Interior Features
- Split Bedrooms, Bedroom on Main Level, Breakfast Area, Entrance Foyer, Kitchen Island, Loft, Stainless Steel Appliances, Solid Surface Counters
- Utilities
- Cable Available, Electricity Available, Natural Gas Available, Phone Available, Sewer Available, Water Available
- Window Features
- Storm Window(s)
- Lot Features
- Outside City Limits, Rectangular, Rectangular Lot
- Style
- Ranch
- Other
- Owner Only, Yes, Clubhouse, Owner Allowed Golf Cart, Owner Allowed Motorcycle, Pet Restrictions, Central, Association Management, Common Areas, Legal/Accounting, Recreation Facilities, Trash
Description
Nestled in the charming Palm Lakes Plantation in Little River, this stunning 4-bedroom, 3-bath natural gas home offers the perfect blend of beach-inspired living and modern luxury. Just a short drive from Cherry Grove Beach and all the vibrant attractions of North Myrtle Beach, this home is an ideal coastal retreat. Step into your own private oasis with a beautifully landscaped backyard that features a saltwater pool complete with a natural gas pool heater and a newly installed waterfall. Entertain in style with a bar featuring running water and electricity, an outdoor bathroom, convenient hot tub hookups with a privacy screen that doubles as a movie projector screen, and a large screened in porch. The home itself is in pristine condition, with a new roof installed at the end of 2024. On the first level of the home, you'll find a spacious primary bedroom and bathroom featuring a large linen closet and walk-in closet, two additional bedrooms and one additional full bathroom. Upstairs you will find a large loft area that serves as an extra living space, along with an additional bedroom, full bathroom, and ample storage. Recently updated with modern touches, the home boasts fresh paint in June of 2025, new fixtures throughout, including fandeliers and newly installed recessed lighting in the kitchen, newly installed "custom shades" window fixtures, and so much more. In the kitchen, you will also find stainless steel appliances, a striking "mermaid glass" accent wall, and to top it off a newly installed RO water system at the kitchen sink to go along with the full home Halo 5 water filtration system. This home has it all: comfort, style, privacy, and location. Don?t miss out on this rare opportunity to own a slice of paradise in Little River. Schedule a showing today and make this immaculate, beach-inspired home yours!
Schools
| Name | Address | Phone | Type | Grade |
|---|---|---|---|---|
| North Myrtle Beach High | 3750 Sea Mountain Highway | 8433996171 | Public | 9-12 SPED |
| Name | Address | Phone | Type | Grade |
|---|---|---|---|---|
| North Myrtle Beach Middle | 11240 Highway 90 | 8433996136 | Public | 6-8 SPED |
| Name | Address | Phone | Type | Grade |
|---|---|---|---|---|
| Riverside Elementary | 1287 Highway 57 South | 8433998800 | Public | PK-5 SPED |
| Name | Address | Phone | Type | Grade |
|---|---|---|---|---|
| Waterway Elementary | 700 Sandridge Road | 8433992204 | Public | PK-5 |
Price Change history
$588,800 $243/SqFt
$583,800 $241/SqFt
$559,900 $231/SqFt
$545,888 $226/SqFt
$524,900 $217/SqFt
$520,900 $215/SqFt
Mortgage Calculator
Map
SEE THIS PROPERTY
Similar Listings
The information is provided exclusively for consumers’ personal, non-commercial use, that it may not be used for any purpose other than to identify prospective properties consumers may be interested in purchasing, and that the data is deemed reliable but is not guaranteed accurate by the MLS boards of the SC Realtors.
 Listing Provided by Century 21 Palms Realty
Listing Provided by Century 21 Palms Realty
























































































